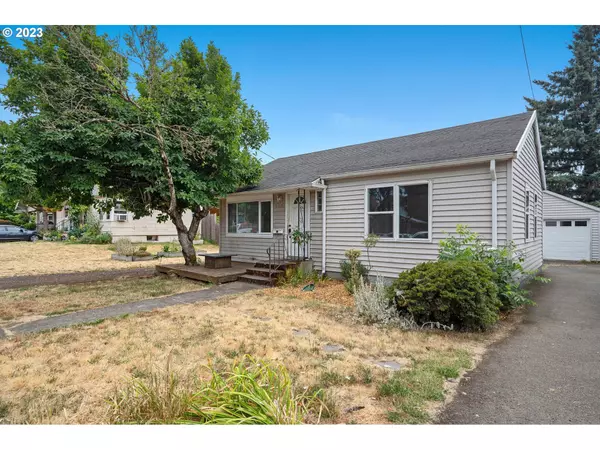Bought with Wooster Realty
$377,000
$375,000
0.5%For more information regarding the value of a property, please contact us for a free consultation.
5119 SE 68TH AVE Portland, OR 97206
4 Beds
3 Baths
1,833 SqFt
Key Details
Sold Price $377,000
Property Type Single Family Home
Sub Type Single Family Residence
Listing Status Sold
Purchase Type For Sale
Square Footage 1,833 sqft
Price per Sqft $205
Subdivision Arleta
MLS Listing ID 23661359
Sold Date 10/20/23
Style Stories1
Bedrooms 4
Full Baths 3
HOA Y/N No
Year Built 1952
Annual Tax Amount $4,092
Tax Year 2022
Lot Size 7,405 Sqft
Property Description
MEETS 1% RULE WITH MARKET RENTS! This property has three separate units. The 3bed, 1 bath house is 907 sqft. This is a great opportunity to update to your liking and either owner occupy or rent it out. Behind the house, the seller converted the garage into both a studio and a 1bed apartment (not permitted). The studio is 381 sqft with a full kitchen and bath. The 1bed unit is 585 sqft also with a full kitchen and bath and a huge walk in closet. Both have been recently updated and have no steps for accessibility. All units have newer vinyl windows. Live in the house and rent out the back two units? Live in the back while renovating the house? There are so many options here! One of the best ROI in the city. Two driveways! Please do not disturb the renter in the studio. The conversion was not permitted, buyer to do their own due diligence. [Home Energy Score = 1. HES Report at https://rpt.greenbuildingregistry.com/hes/OR10220164]
Location
State OR
County Multnomah
Area _143
Zoning R2.5
Rooms
Basement Crawl Space
Interior
Heating Baseboard, Wall Furnace
Cooling None
Exterior
Exterior Feature Guest Quarters, Public Road, Raised Beds, R V Parking, R V Boat Storage, Second Residence, Workshop, Yard
Garage Converted, Detached, PartiallyConvertedtoLivingSpace
Garage Spaces 1.0
View Y/N false
Roof Type Composition
Parking Type Driveway, Off Street
Garage Yes
Building
Lot Description Level
Story 1
Foundation Concrete Perimeter
Sewer Public Sewer
Water Public Water
Level or Stories 1
New Construction No
Schools
Elementary Schools Woodmere
Middle Schools Lane
High Schools Franklin
Others
Senior Community No
Acceptable Financing CallListingAgent, Cash, Conventional
Listing Terms CallListingAgent, Cash, Conventional
Read Less
Want to know what your home might be worth? Contact us for a FREE valuation!

Our team is ready to help you sell your home for the highest possible price ASAP







