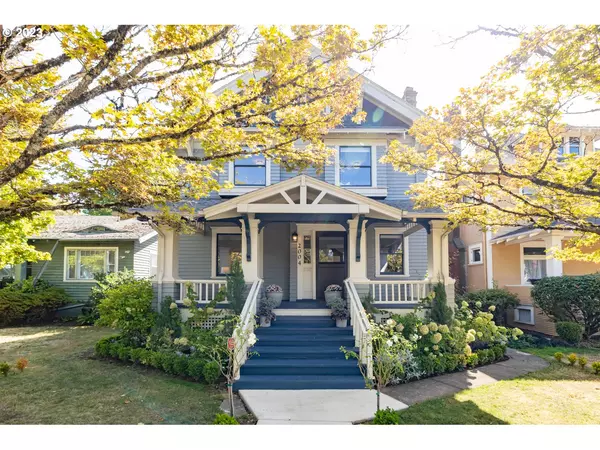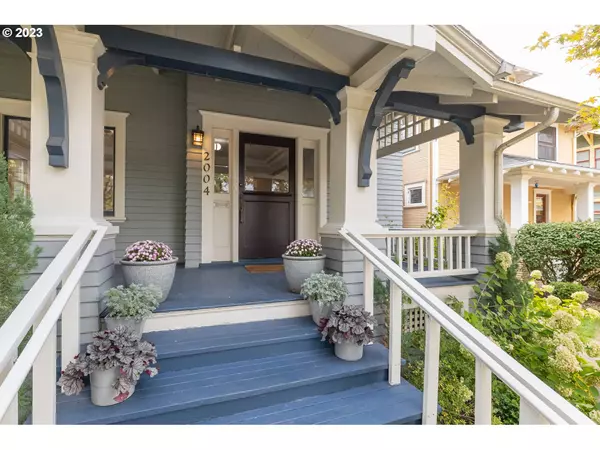Bought with eXp Realty, LLC
$1,300,000
$1,175,000
10.6%For more information regarding the value of a property, please contact us for a free consultation.
2004 SE SPRUCE AVE Portland, OR 97214
5 Beds
3.1 Baths
3,968 SqFt
Key Details
Sold Price $1,300,000
Property Type Single Family Home
Sub Type Single Family Residence
Listing Status Sold
Purchase Type For Sale
Square Footage 3,968 sqft
Price per Sqft $327
Subdivision Ladd'S Addition
MLS Listing ID 23020161
Sold Date 10/19/23
Style Craftsman
Bedrooms 5
Full Baths 3
HOA Y/N No
Year Built 1911
Annual Tax Amount $14,210
Tax Year 2022
Lot Size 5,227 Sqft
Property Description
Come let Historic Ladd's Addition cast its spell on you. A Grand Dame of a Craftsman on an oversized lot facing the west Rose Garden - who could resist? Magically filled with Craftsman delights and all the spaces you need for modern life. An entryway worth the price of admission, with a fireplace flanked by built-ins and graced by original stained-glass windows, box beams, an amazing dining room built-in, pocket doors and an open staircase. Once you drink up the charm, take note of the remodeled kitchen, a primary suite, a 3rd floor aiery for an office, huge craft space or teen hangout and a basement family room, an out-of-the way guest room (exterior entry - explore those ADU dreams) and a large, lush backyard retreat. In the heart of SE Portland, this real estate wonderland is nestled in the middle of the best, bustling walkable neighborhoods, but once you enter the sheltered confines of Ladd's Addition the business of regular life fades away. Everyone dreams about finding that special "forever house" - fill this one with your stories and live happily ever after. [Home Energy Score = 2. HES Report at https://rpt.greenbuildingregistry.com/hes/OR10220642]
Location
State OR
County Multnomah
Area _143
Zoning R5
Rooms
Basement Exterior Entry, Finished, Full Basement
Interior
Interior Features Floor3rd, Garage Door Opener, Granite, Hardwood Floors, Heated Tile Floor, High Ceilings, Laundry, Quartz, Tile Floor, Wallto Wall Carpet, Washer Dryer, Wood Floors
Heating Forced Air90, Mini Split
Cooling Central Air
Fireplaces Number 1
Fireplaces Type Wood Burning
Appliance Dishwasher, Free Standing Gas Range, Free Standing Range, Free Standing Refrigerator, Granite, Range Hood, Stainless Steel Appliance
Exterior
Exterior Feature Fenced, Garden, Patio, Sprinkler, Yard
Garage Detached
Garage Spaces 1.0
View Y/N false
Roof Type Composition
Parking Type Driveway, On Street
Garage Yes
Building
Lot Description Level
Story 4
Foundation Concrete Perimeter
Sewer Public Sewer
Water Public Water
Level or Stories 4
New Construction No
Schools
Elementary Schools Abernethy
Middle Schools Hosford
High Schools Cleveland
Others
Senior Community No
Acceptable Financing Cash, Conventional
Listing Terms Cash, Conventional
Read Less
Want to know what your home might be worth? Contact us for a FREE valuation!

Our team is ready to help you sell your home for the highest possible price ASAP







