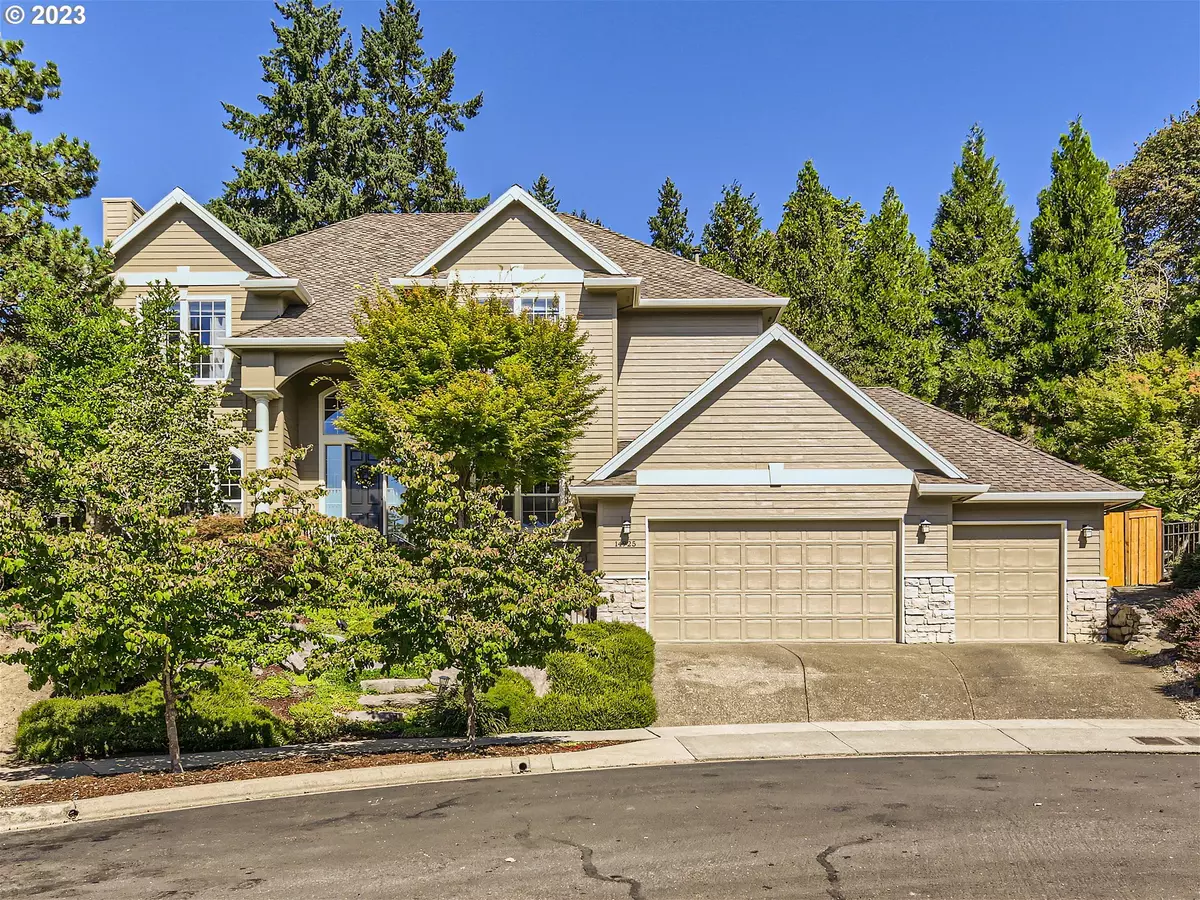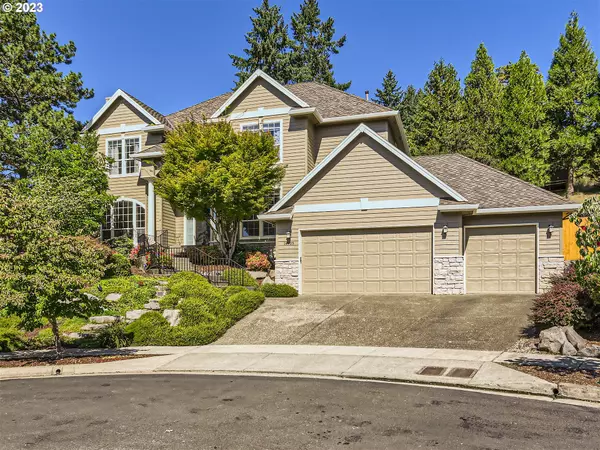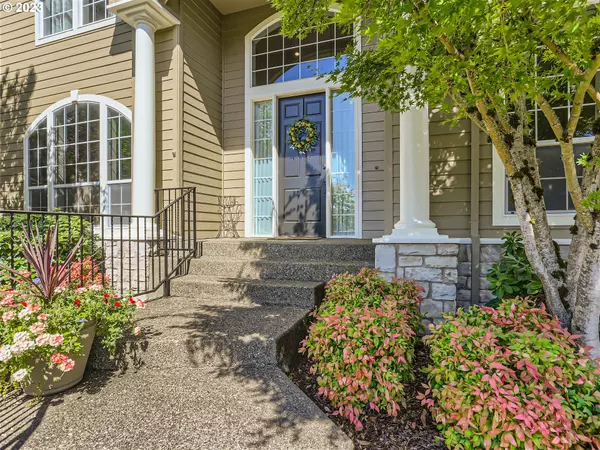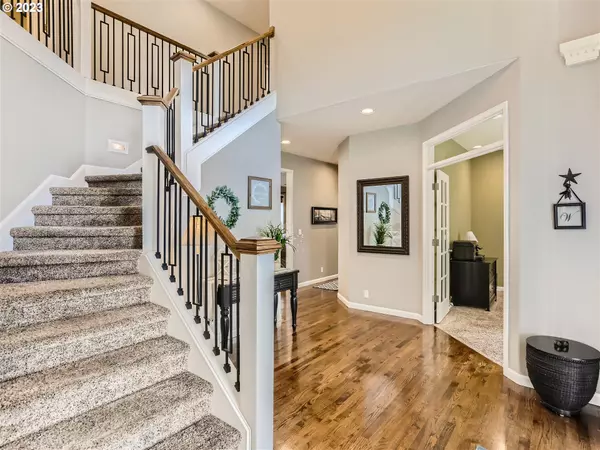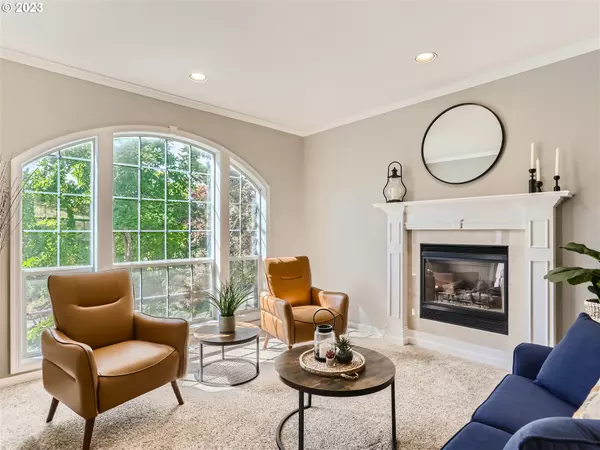Bought with Windermere Realty Trust
$860,000
$850,000
1.2%For more information regarding the value of a property, please contact us for a free consultation.
14925 SW ONYX CT Beaverton, OR 97007
5 Beds
3 Baths
3,024 SqFt
Key Details
Sold Price $860,000
Property Type Single Family Home
Sub Type Single Family Residence
Listing Status Sold
Purchase Type For Sale
Square Footage 3,024 sqft
Price per Sqft $284
Subdivision Sexton Mountain
MLS Listing ID 23090712
Sold Date 10/17/23
Style Stories2, Traditional
Bedrooms 5
Full Baths 3
HOA Y/N No
Year Built 1996
Annual Tax Amount $9,320
Tax Year 2022
Lot Size 0.370 Acres
Property Description
OPEN HOUSE CANCELLED. This beautifully maintained home on a private .37-acre lot at the end of a quiet cul-de-sac is a "must see!" The grand 2-story hardwood entry with updated open staircase welcomes you into the formal living and dining rooms with large windows, gas fireplace and wainscoting. The bright updated kitchen includes a corner sink with windows looking out to the spacious backyard and the private greenbelt beyond, a large granite island with gas range and downdraft, built-in oven, built-in microwave, stainless dishwasher, walk-in pantry and eating area with sliding doors to the backyard patio. Adjacent to the kitchen is a spacious family room with gas fireplace and ceiling fan. Main floor also includes an office/den with French doors & built-ins and an updated full bathroom with walk-in shower. On the second floor you'll find a generous primary suite with dual quartz vanity, jetted tub, walk-in shower and large walk-in closet. Four additional bedrooms with ceiling fans throughout and an updated hall bathroom with dual quartz vanity and tile floors. The secluded backyard includes your very own basketball court, firepit, patio, fort, and toolshed and backs to the Matrix Hill Natural Area. Plenty of nearby parks and trails. Central vacuum system, new roof in 2016 and 3-year old HVAC. 9' ceilings throughout. Brand new carpet to be installed throughout. Don't miss this exceptional home with room for everyone!
Location
State OR
County Washington
Area _150
Rooms
Basement Crawl Space
Interior
Interior Features Ceiling Fan, Central Vacuum, Garage Door Opener, Granite, High Ceilings, Soaking Tub, Tile Floor, Wainscoting, Wallto Wall Carpet, Washer Dryer, Wood Floors
Heating Forced Air
Cooling Central Air
Fireplaces Number 2
Fireplaces Type Gas
Appliance Builtin Oven, Cook Island, Cooktop, Dishwasher, Gas Appliances, Granite, Island, Microwave, Pantry, Stainless Steel Appliance
Exterior
Exterior Feature Basketball Court, Fire Pit, Patio, Tool Shed, Yard
Parking Features Attached
Garage Spaces 3.0
View Y/N true
View Park Greenbelt, Territorial
Roof Type Composition
Garage Yes
Building
Lot Description Cul_de_sac, Green Belt
Story 2
Foundation Concrete Perimeter, Pillar Post Pier
Sewer Public Sewer
Water Public Water
Level or Stories 2
New Construction No
Schools
Elementary Schools Sexton Mountain
Middle Schools Highland Park
High Schools Mountainside
Others
Senior Community No
Acceptable Financing Cash, Conventional, FHA, VALoan
Listing Terms Cash, Conventional, FHA, VALoan
Read Less
Want to know what your home might be worth? Contact us for a FREE valuation!

Our team is ready to help you sell your home for the highest possible price ASAP



