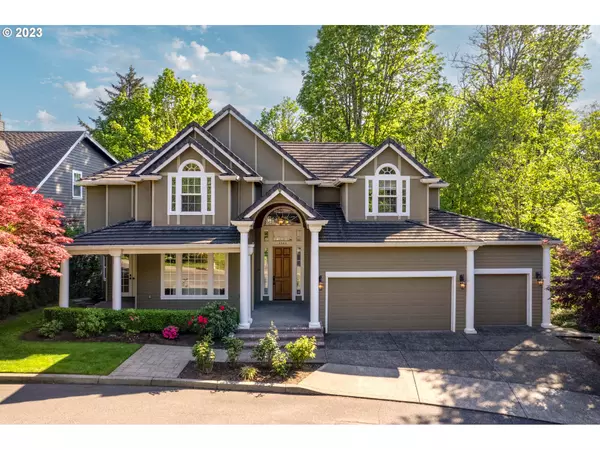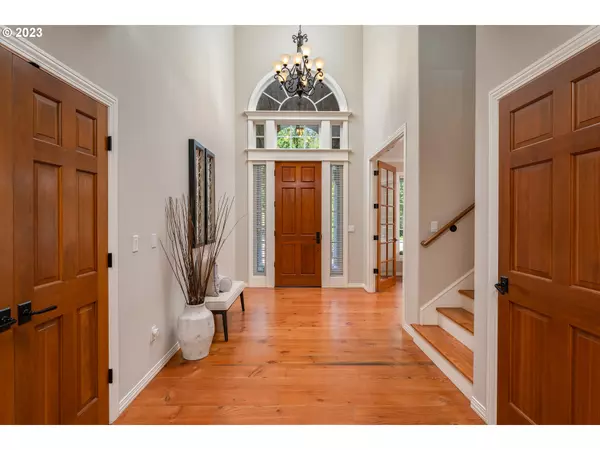Bought with Oregon First
$1,085,000
$1,240,000
12.5%For more information regarding the value of a property, please contact us for a free consultation.
3343 NW SPENCER ST Portland, OR 97229
5 Beds
4 Baths
4,354 SqFt
Key Details
Sold Price $1,085,000
Property Type Single Family Home
Sub Type Single Family Residence
Listing Status Sold
Purchase Type For Sale
Square Footage 4,354 sqft
Price per Sqft $249
Subdivision Forest Heights
MLS Listing ID 23306864
Sold Date 10/16/23
Style Craftsman, Traditional
Bedrooms 5
Full Baths 4
Condo Fees $375
HOA Fees $31
HOA Y/N Yes
Year Built 1998
Annual Tax Amount $17,187
Tax Year 2022
Lot Size 10,890 Sqft
Property Description
Welcome to this splendid embodiment of traditional Craftsman architecture. Our journey begins with the majestic foyer that leads to a series of captivating living spaces. The sitting room awaits to your left, offering French doors that serve as a gateway to a sanctuary of tranquility.As you continue to explore, you'll find yourself in the two-story living room. This grand room features a towering wall of windows that frame lush greenspace beyond. The kitchen doesn't just cater to your cooking needs; it curates a beautiful, inspiring atmosphere where your gastronomic dreams take flight.Venturing into the dining room, another set of French doors beckon, revealing a picturesque patio that seems to have been pulled straight from a postcard. This is the ideal setting for intimate dinners or lively gatherings with dear ones.The unique amenities continue in the laundry room, a space that offers an ingenious twist: a dog wash station! A delightful touch of ingenuity for your four-legged companions, adding a whimsical charm to an otherwise utilitarian space.Venture down to the lower level and discover a bonus room. Outfitted with a wet bar, this space is perfect for entertaining, or perhaps, for a quiet evening of relaxation.The backyard is a verdant oasis of level greenspace, offering you a private sanctuary. It's the quintessential backdrop for outdoor activities or simply basking in the hot tub surrounded by the serenity of nature.The primary suite upstairs awaits you with a private deck, an intimate outdoor setting ideal for morning coffees or evening reads. This traditional Craftsman house truly is a fine blend of elegance, comfort, and whimsical charm, seamlessly seamlessly blending tradition and innovation in a symphony of architectural brilliance.
Location
State OR
County Multnomah
Area _148
Rooms
Basement Finished, Full Basement
Interior
Interior Features Ceiling Fan, Central Vacuum, Garage Door Opener, Hardwood Floors, High Ceilings, High Speed Internet, Jetted Tub, Smart Light, Smart Thermostat, Wallto Wall Carpet
Heating Forced Air
Cooling Central Air
Fireplaces Number 1
Fireplaces Type Gas
Appliance Builtin Oven, Builtin Range, Builtin Refrigerator, Dishwasher, Disposal, Gas Appliances, Granite, Island, Microwave, Pantry, Stainless Steel Appliance, Tile
Exterior
Exterior Feature Covered Patio, Deck, Fenced, Free Standing Hot Tub, Patio, Smart Light, Sprinkler, Yard
Garage Attached
Garage Spaces 3.0
View Y/N true
View Park Greenbelt, Trees Woods
Roof Type Tile
Garage Yes
Building
Lot Description Gentle Sloping
Story 3
Foundation Concrete Perimeter
Sewer Public Sewer
Water Public Water
Level or Stories 3
New Construction No
Schools
Elementary Schools Forest Park
Middle Schools West Sylvan
High Schools Lincoln
Others
Senior Community No
Acceptable Financing Cash, Conventional, FHA, VALoan
Listing Terms Cash, Conventional, FHA, VALoan
Read Less
Want to know what your home might be worth? Contact us for a FREE valuation!

Our team is ready to help you sell your home for the highest possible price ASAP







