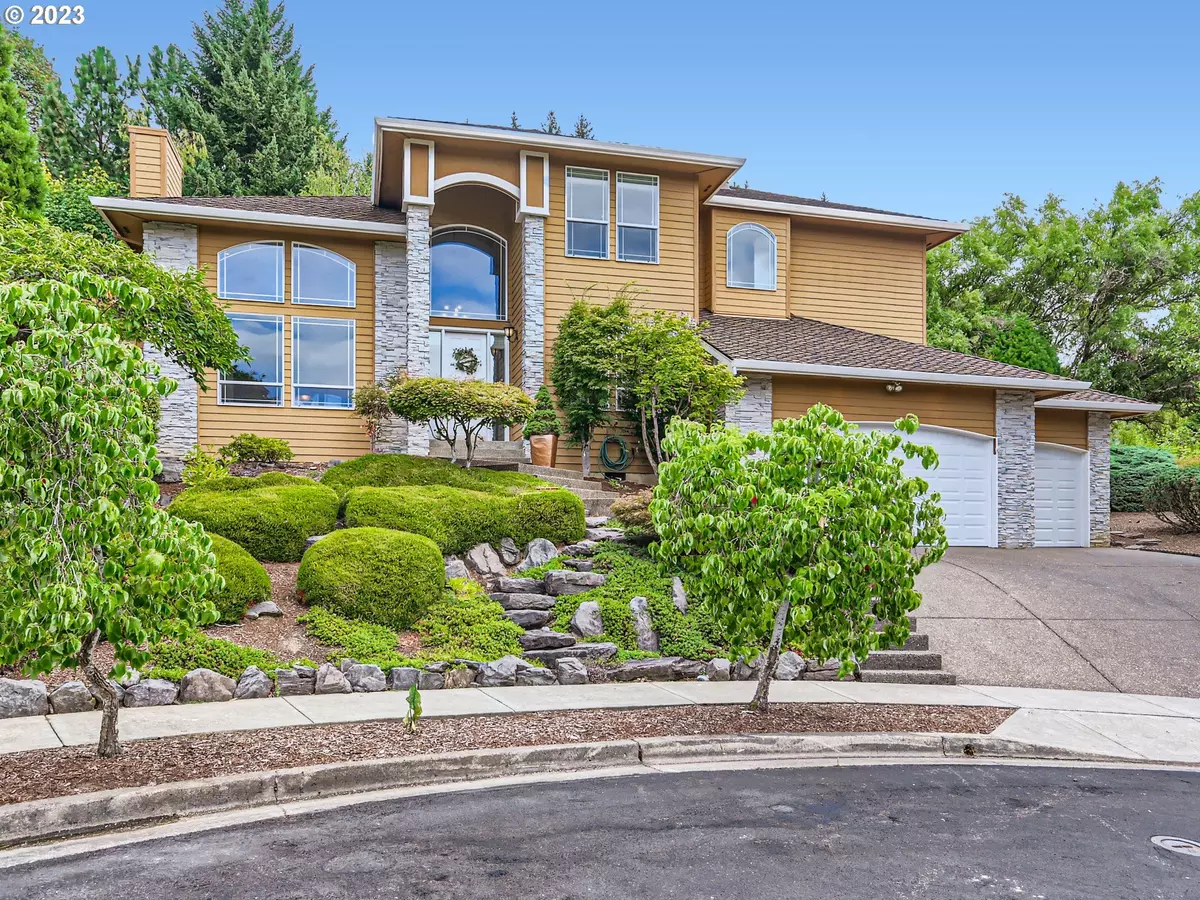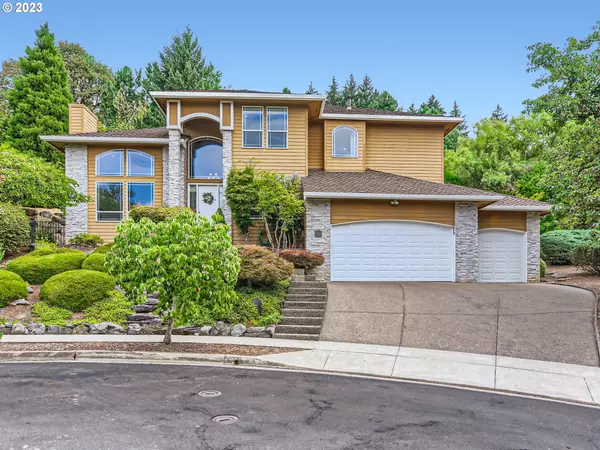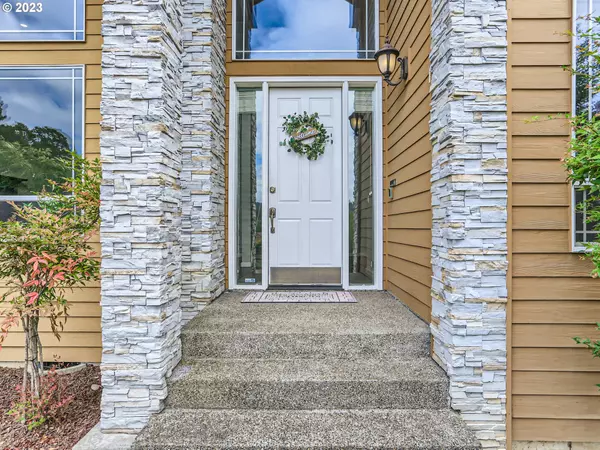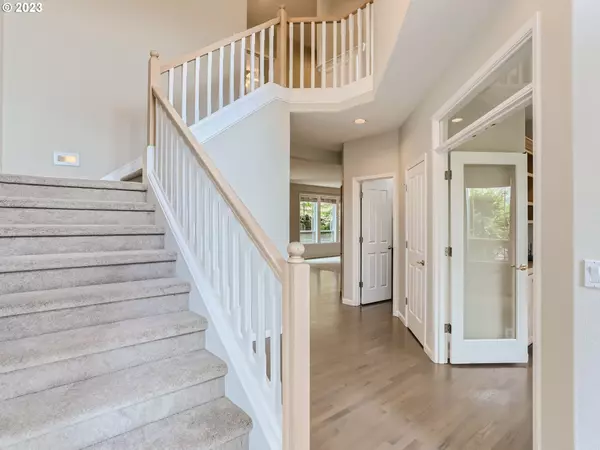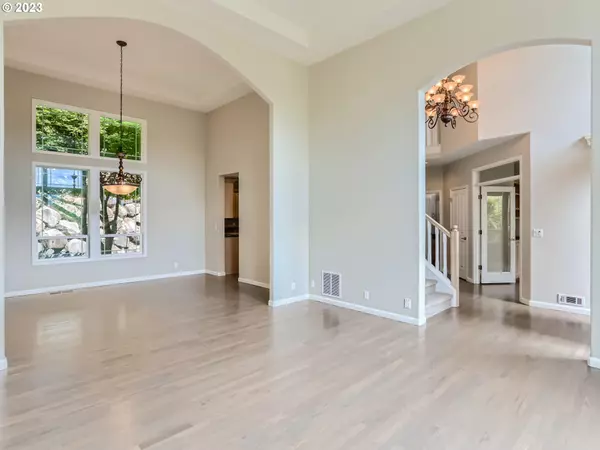Bought with Vista Real Estate, LLC
$837,000
$840,000
0.4%For more information regarding the value of a property, please contact us for a free consultation.
14900 SW ONYX CT Beaverton, OR 97007
4 Beds
2.1 Baths
3,033 SqFt
Key Details
Sold Price $837,000
Property Type Single Family Home
Sub Type Single Family Residence
Listing Status Sold
Purchase Type For Sale
Square Footage 3,033 sqft
Price per Sqft $275
Subdivision Sexton Mountain
MLS Listing ID 23513377
Sold Date 10/13/23
Style Stories2, Traditional
Bedrooms 4
Full Baths 2
HOA Y/N No
Year Built 1996
Annual Tax Amount $9,428
Tax Year 2022
Lot Size 0.370 Acres
Property Description
Dramatic street appeal! Updated high-quality home sits atop quiet culdesac in prime Beaverton neighborhood with greenbelt behind and views out front. Professionally landscaped 16K SF lot w/large patios, lush landscaping, sprinklers, and lots of grassy areas. Bright open floorplan, tall ceilings throughout, plentiful newly-refinished hardwood floors in most of main floor, and large rooms throughout. Grand living room with gas fireplace, and adjoining formal dining room, both with high coffered ceilings. Main floor office with French doors and built-ins. Spacious granite kitchen w/stainless appliances, gas cook-island with range hood, Bosch dishwasher, built-in desk, pantry, wine-rack, and large eating area with slider to backyard. Oversized family room with surround sound, fireplace and greenbelt views. Generous owner's suite with dual vanity, jetted tub, and large walk-in closet w/shoe shelves. Second bedroom suite offers oversized walk-in closet, vanity, and bathroom. Two sinks in hall bathroom. Brand new carpet and paint throughout. Central air conditioning, sound system, central vacuum system. Backs to hillside greenbelt park with wildlife for added privacy. Plenty of nearby parks and close to elementary school and grocery. Generous added storage. This home is definitely WOW!
Location
State OR
County Washington
Area _150
Rooms
Basement Crawl Space, Storage Space
Interior
Interior Features Ceiling Fan, Central Vacuum, Garage Door Opener, Granite, Hardwood Floors, High Ceilings, Jetted Tub, Laundry, Sound System, Vaulted Ceiling, Wallto Wall Carpet
Heating Forced Air
Cooling Central Air
Fireplaces Number 2
Fireplaces Type Gas
Appliance Builtin Oven, Cook Island, Cooktop, Dishwasher, Disposal, Gas Appliances, Granite, Microwave, Pantry, Plumbed For Ice Maker, Range Hood, Stainless Steel Appliance
Exterior
Exterior Feature Patio, Security Lights, Sprinkler
Parking Features Attached
Garage Spaces 3.0
View Y/N true
View Park Greenbelt, Territorial, Trees Woods
Roof Type Composition
Garage Yes
Building
Lot Description Cul_de_sac, Green Belt, Private
Story 2
Foundation Concrete Perimeter, Pillar Post Pier
Sewer Public Sewer
Water Public Water
Level or Stories 2
New Construction No
Schools
Elementary Schools Sexton Mountain
Middle Schools Highland Park
High Schools Mountainside
Others
Senior Community No
Acceptable Financing Cash, Conventional, FHA, VALoan
Listing Terms Cash, Conventional, FHA, VALoan
Read Less
Want to know what your home might be worth? Contact us for a FREE valuation!

Our team is ready to help you sell your home for the highest possible price ASAP



