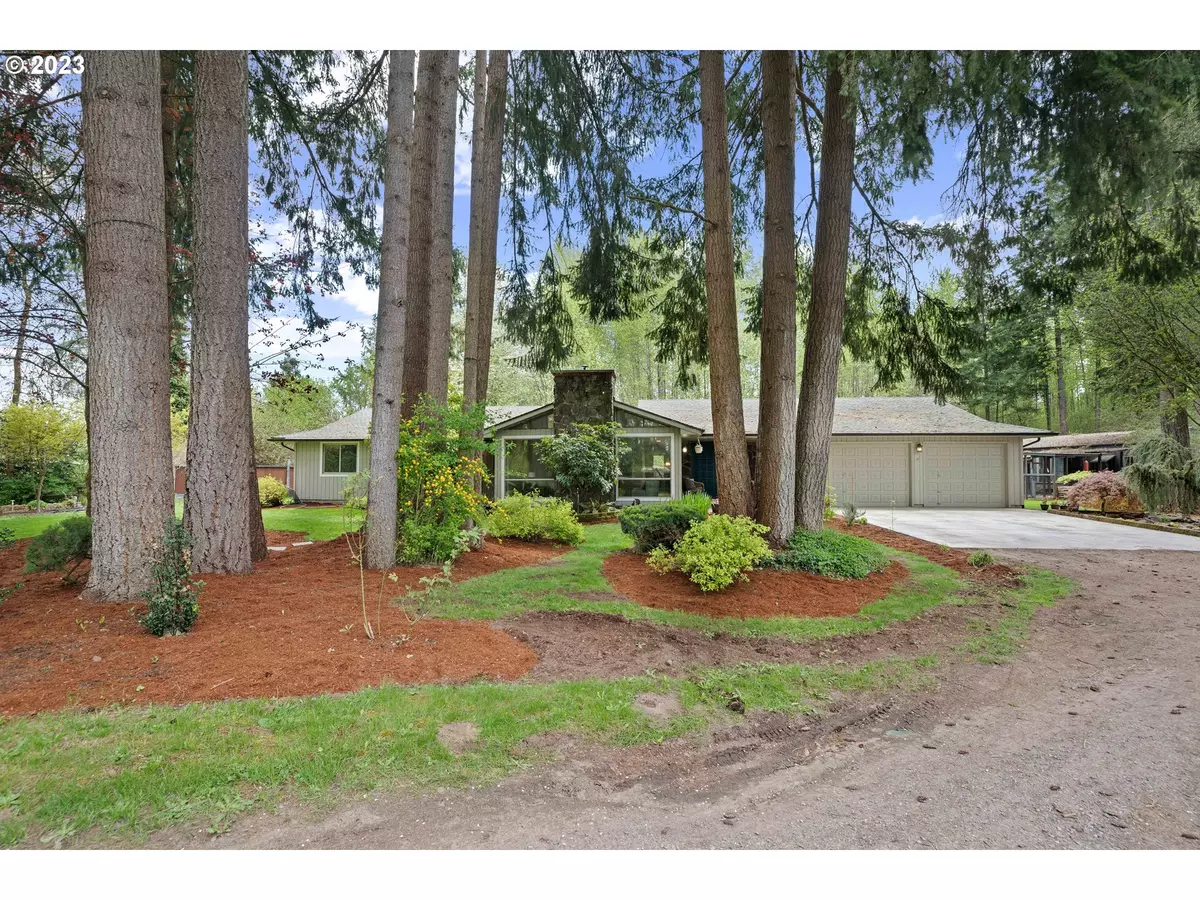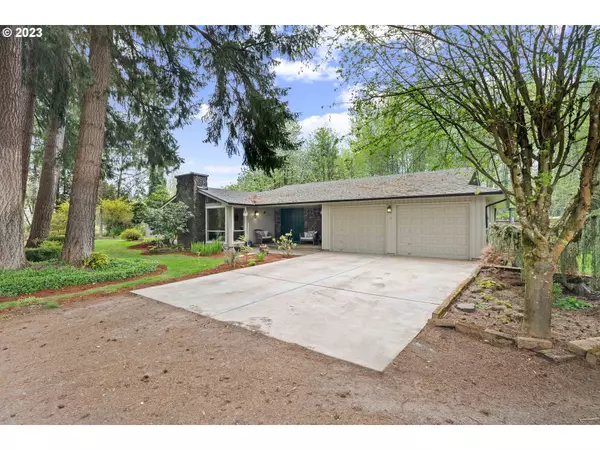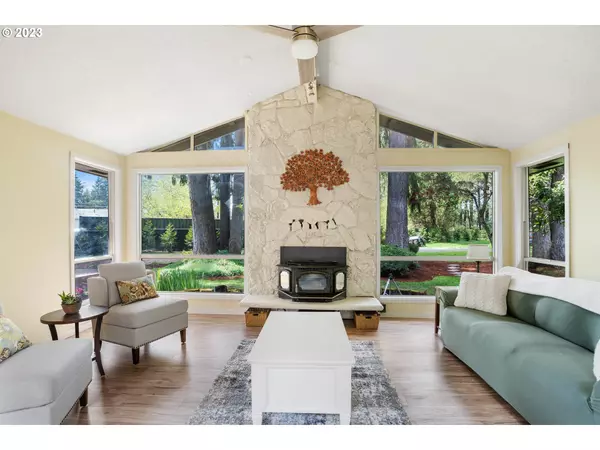Bought with Keller Williams Realty
$705,000
$730,000
3.4%For more information regarding the value of a property, please contact us for a free consultation.
7401 NE 219TH ST Battle Ground, WA 98604
4 Beds
3 Baths
2,644 SqFt
Key Details
Sold Price $705,000
Property Type Single Family Home
Sub Type Single Family Residence
Listing Status Sold
Purchase Type For Sale
Square Footage 2,644 sqft
Price per Sqft $266
Subdivision Battle Ground
MLS Listing ID 23181309
Sold Date 10/06/23
Style Stories1, Mid Century Modern
Bedrooms 4
Full Baths 3
HOA Y/N No
Year Built 1977
Annual Tax Amount $5,874
Tax Year 2023
Lot Size 1.020 Acres
Property Description
Secluded one-level timeless custom-built home in Battleground! Presenting this beautifully updated retreat with a 2644-sqft, 4-bedroom, 3-bathroom home is nestled on a spacious 1-acre lot, complete with a shop 47x23. The private retreat boasts an atrium floor plan and architecture. The kitchen is a chef's dream with an open floor plan that is perfect to entertain in with granite counters, an oversized island, and an abundance of cabinets. The large primary suite is a true sanctuary with private patio access, ample windows, an oversized walk-in closet, a free-standing soaking tub, a modern spa-style bathroom, and pure serenity. New LVP throughout the home & fresh interior & exterior paint. Oversized bedrooms with extensive closet space! The backyard is a true oasis, complete with beautiful mature landscaping and a fenced area that is perfect for pets or livestock. The shop has its own 200amp service, an office, and washer/dryer hookups. Plus, 2x RV electrical hookups that feature each 2x 50-amp service. With so much space to spread out, this property truly has it all. Zoning allows a business. Don't miss out on the opportunity to make this stunning home your own!
Location
State WA
County Clark
Area _61
Zoning CR2
Rooms
Basement Crawl Space
Interior
Interior Features Garage Door Opener, Granite, High Ceilings, High Speed Internet, Laminate Flooring, Laundry, Vaulted Ceiling, Vinyl Floor, Wallto Wall Carpet, Washer Dryer, Wood Floors
Heating Forced Air, Heat Pump
Cooling Heat Pump
Fireplaces Number 1
Fireplaces Type Wood Burning
Appliance Builtin Oven, Convection Oven, Cooktop, Dishwasher, Disposal, Free Standing Refrigerator, Granite, Island, Microwave, Pantry, Plumbed For Ice Maker, Range Hood, Stainless Steel Appliance
Exterior
Exterior Feature Dog Run, Fenced, Garden, Outbuilding, Patio, R V Hookup, R V Parking, R V Boat Storage, Security Lights, Workshop, Yard
Parking Features Attached
Garage Spaces 2.0
View Y/N true
View Territorial, Trees Woods
Roof Type Composition
Garage Yes
Building
Lot Description Level, Secluded, Trees
Story 1
Foundation Concrete Perimeter
Sewer Septic Tank
Water Public Water
Level or Stories 1
New Construction No
Schools
Elementary Schools Maple Grove
Middle Schools Daybreak
High Schools Prairie
Others
Senior Community No
Acceptable Financing Cash, Conventional, FHA, VALoan
Listing Terms Cash, Conventional, FHA, VALoan
Read Less
Want to know what your home might be worth? Contact us for a FREE valuation!

Our team is ready to help you sell your home for the highest possible price ASAP







