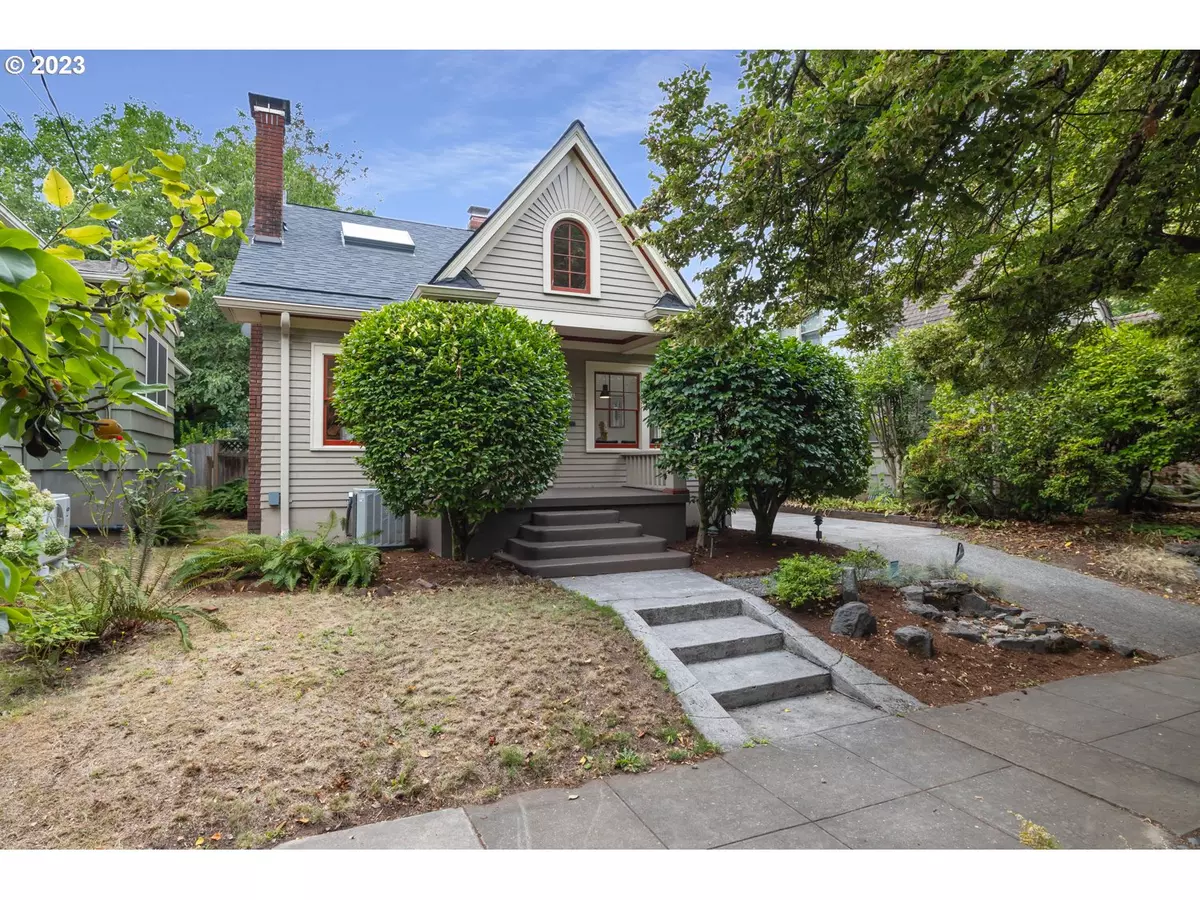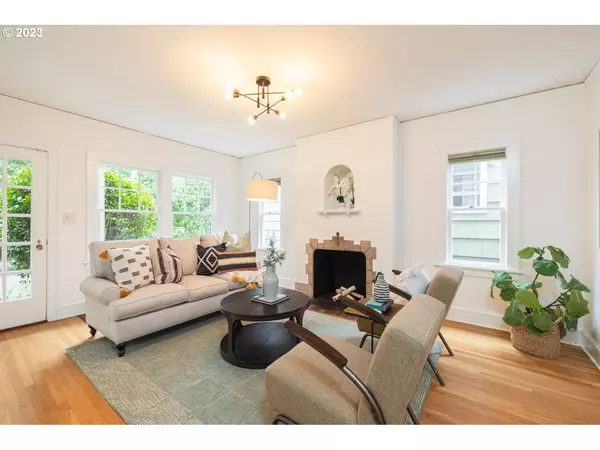Bought with Think Real Estate
$800,000
$799,900
For more information regarding the value of a property, please contact us for a free consultation.
3416 SE WASHINGTON ST Portland, OR 97214
3 Beds
2 Baths
2,359 SqFt
Key Details
Sold Price $800,000
Property Type Single Family Home
Sub Type Single Family Residence
Listing Status Sold
Purchase Type For Sale
Square Footage 2,359 sqft
Price per Sqft $339
Subdivision Sunnyside/Laurelhurst
MLS Listing ID 23177756
Sold Date 10/06/23
Style Bungalow, English
Bedrooms 3
Full Baths 2
HOA Y/N No
Year Built 1929
Annual Tax Amount $6,570
Tax Year 2022
Lot Size 3,920 Sqft
Property Description
Just blocks from Laurelhurst, this English bungalow has charm in all the right places and updates where it counts. The arched stucco fireplace anchors the living room with period warmth. Hardwood floors, rounded arches, built-ins, and french doors meet remodeled bathrooms and a primary suite to make you swoon. With a walk-in closet and additional sitting area (or 2nd walk-in?), exposed beams, skylights, and mini-split for efficient heating and cooling, this private primary suite is the perfect place to begin and end each day. The primary bath has been remodeled top to bottom with subway tile, custom shower door, skylight, heated floors, and more. The kitchen has tons of storage, granite slab countertops, tile backsplash, stainless steel appliances, and crisp white cabinets. Plenty of practical upgrades like a 200 amp electric panel, new roof in 2020, earthquake retrofit 2019, new sewer line 2017 and much more. The basement is the perfect blank slate - finish for a bonus room, add additional bedrooms, storage, or anything you want! The backyard is a fully fenced, lush hideaway for outdoor dining, gardening, pets and play. Beautifully landscaped plus a gorgeous stone patio. The oversized garage will house your car with space left over for a workshop, home gym and storage. This house is a hard-to-beat sweetheart in a walkable location just steps from the park, restaurants, cafes, and more. [Home Energy Score = 2. HES Report at https://rpt.greenbuildingregistry.com/hes/OR10220210]
Location
State OR
County Multnomah
Area _143
Zoning R5
Rooms
Basement Partial Basement, Unfinished
Interior
Interior Features Ceiling Fan, Garage Door Opener, Granite, Hardwood Floors, High Ceilings, High Speed Internet, Laundry, Smart Camera Recording, Tile Floor, Vaulted Ceiling, Washer Dryer
Heating Forced Air90, Mini Split
Cooling Central Air
Fireplaces Number 1
Fireplaces Type Wood Burning
Appliance Dishwasher, Disposal, Free Standing Range, Free Standing Refrigerator, Granite, Microwave, Stainless Steel Appliance, Tile
Exterior
Exterior Feature Covered Patio, Deck, Fenced, Garden, Porch, Tool Shed, Yard
Garage Detached, Oversized
Garage Spaces 1.0
View Y/N false
Roof Type Composition
Garage Yes
Building
Lot Description Level, Private
Story 3
Foundation Concrete Perimeter
Sewer Public Sewer
Water Public Water
Level or Stories 3
New Construction No
Schools
Elementary Schools Sunnyside Env
Middle Schools Sunnyside Env
High Schools Franklin
Others
Senior Community No
Acceptable Financing Cash, Conventional
Listing Terms Cash, Conventional
Read Less
Want to know what your home might be worth? Contact us for a FREE valuation!

Our team is ready to help you sell your home for the highest possible price ASAP







