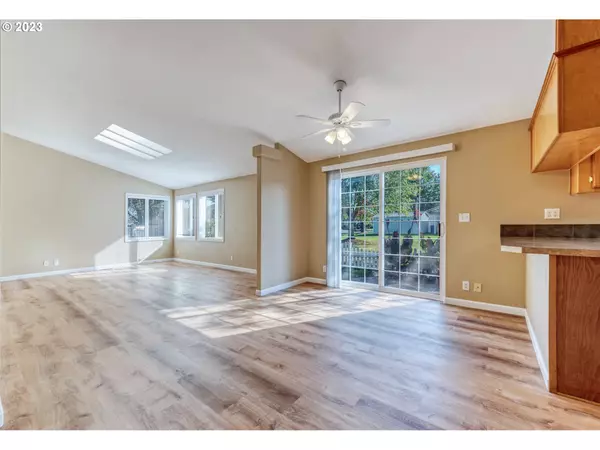Bought with eXp Realty LLC
$385,000
$385,000
For more information regarding the value of a property, please contact us for a free consultation.
5355 CLUB DR Eugene, OR 97402
3 Beds
2 Baths
1,736 SqFt
Key Details
Sold Price $385,000
Property Type Manufactured Home
Sub Type Manufactured Homeon Real Property
Listing Status Sold
Purchase Type For Sale
Square Footage 1,736 sqft
Price per Sqft $221
MLS Listing ID 23193760
Sold Date 10/05/23
Style Stories1, Manufactured Home
Bedrooms 3
Full Baths 2
Condo Fees $100
HOA Fees $100/mo
HOA Y/N Yes
Year Built 1995
Annual Tax Amount $3,308
Tax Year 2022
Lot Size 7,405 Sqft
Property Description
Introducing a charming 3-bedroom, 2-bathroom, 1736 square foot manufactured home nestled on a generous 0.17-acre lot within a gated community. Located just a short 10-minute drive from schools, parks, Albertson's, and various amenities, this property boasts convenience at its finest. Open living/dining/kitchen concept. Lovely new lifetime laminate flooring and vaulted ceilings throughout. Owners bed w/ spacious bathroom; dual sinks, soaking tub and walk-in shower. Separate laundry room. Enjoy the beautifully landscaped front yard and the added convenience of a spacious detached 2-car garage. 55+ community. Also a beautiful clubhouse with swimming, pool, workout room, hot tub, and a community event center. Well maintained community.
Location
State OR
County Lane
Area _246
Zoning R-1
Interior
Interior Features Ceiling Fan, Laminate Flooring, Laundry, Vaulted Ceiling, Wallto Wall Carpet
Heating Forced Air, Heat Pump
Appliance Dishwasher, Disposal, Microwave
Exterior
Exterior Feature Fenced, Yard
Garage Detached
Garage Spaces 2.0
View Y/N false
Roof Type Composition
Parking Type Carport
Garage Yes
Building
Lot Description Level
Story 1
Sewer Public Sewer
Water Public Water
Level or Stories 1
New Construction No
Schools
Elementary Schools Prairie Mtn
Middle Schools Prairie Mtn
High Schools Willamette
Others
Senior Community Yes
Acceptable Financing Cash, Conventional, FHA, VALoan
Listing Terms Cash, Conventional, FHA, VALoan
Read Less
Want to know what your home might be worth? Contact us for a FREE valuation!

Our team is ready to help you sell your home for the highest possible price ASAP







