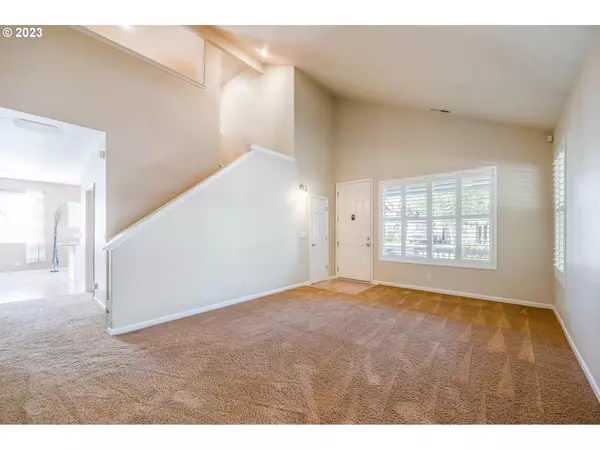Bought with Hearthstone Real Estate
$495,000
$495,000
For more information regarding the value of a property, please contact us for a free consultation.
5408 JEFFREY WAY Eugene, OR 97402
4 Beds
2.1 Baths
1,840 SqFt
Key Details
Sold Price $495,000
Property Type Single Family Home
Sub Type Single Family Residence
Listing Status Sold
Purchase Type For Sale
Square Footage 1,840 sqft
Price per Sqft $269
Subdivision Avalon Village
MLS Listing ID 23287822
Sold Date 10/04/23
Style Stories2
Bedrooms 4
Full Baths 2
Condo Fees $101
HOA Fees $33/qua
HOA Y/N Yes
Year Built 2003
Annual Tax Amount $4,527
Tax Year 2022
Lot Size 6,098 Sqft
Property Description
Welcome to this stunning two story home with 4 bedrooms, and 2.5 bathrooms located in the Avalon Village Neighborhood of Eugene, OR. Situated on a corner lot, with a spacious three car garage this property is the perfect sanctuary for you and your family. As you step inside, you'll be greeted by vaulted ceilings and a well designed layout with separate living and family rooms. The family room boasts of a cozy gas fireplace, and access to the back patio. The kitchen has quartz countertops, white kitchen cabinets, an island and gas appliances. The nearby dining area seamlessly integrates with the kitchen. There is additionally a dedicated laundry room complete with a sink, and a guest bathroom downstairs. Tucked away on the main level, is the primary suite with vaulted ceiling, a bathroom with a walk-in shower, and a sliding glass door that provides access to the backyard and patio. In addition to the primary suite, three well-appointed bedrooms and a full bathroom with a bathtub await on the upper level, offering comfort and privacy for family members or guests. The backyard is fully fenced and equipped with a sprinkler system creating an easy to maintain yard. The patio also features a fire pit, and hookups for a hot tub. Completing this remarkable property is a spacious three-car garage, providing ample space for vehicles, storage, or even a workshop. With its desirable location in the Avalon Village Neighborhood, you'll enjoy easy access to nearby restaurants, stores, and a neighborhood park. Don't miss the opportunity to make this move in ready home yours. Schedule a showing today!
Location
State OR
County Lane
Area _246
Zoning R-1
Interior
Interior Features Ceiling Fan, Garage Door Opener, High Speed Internet, Laminate Flooring, Laundry, Vaulted Ceiling, Wallto Wall Carpet, Washer Dryer
Heating Heat Pump
Cooling Heat Pump
Fireplaces Number 1
Fireplaces Type Gas
Appliance Dishwasher, Free Standing Refrigerator, Gas Appliances, Island, Microwave, Quartz
Exterior
Exterior Feature Fenced, Fire Pit, Patio, Sprinkler, Yard
Garage Attached
Garage Spaces 3.0
View Y/N false
Roof Type Composition
Parking Type Driveway
Garage Yes
Building
Lot Description Corner Lot, Level
Story 2
Foundation Slab
Sewer Public Sewer
Water Public Water
Level or Stories 2
New Construction No
Schools
Elementary Schools Meadow View
Middle Schools Meadow View
High Schools Willamette
Others
Senior Community No
Acceptable Financing Cash, Conventional, FHA, VALoan
Listing Terms Cash, Conventional, FHA, VALoan
Read Less
Want to know what your home might be worth? Contact us for a FREE valuation!

Our team is ready to help you sell your home for the highest possible price ASAP







