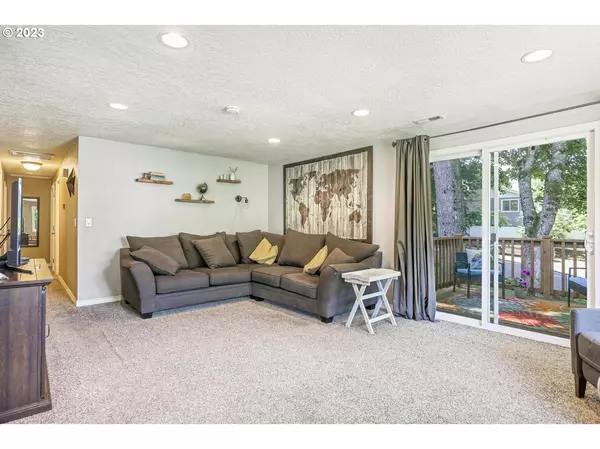Bought with Keller Williams PDX Central
$520,000
$539,900
3.7%For more information regarding the value of a property, please contact us for a free consultation.
3835 SE PELTON AVE Troutdale, OR 97060
4 Beds
3 Baths
2,280 SqFt
Key Details
Sold Price $520,000
Property Type Single Family Home
Sub Type Single Family Residence
Listing Status Sold
Purchase Type For Sale
Square Footage 2,280 sqft
Price per Sqft $228
Subdivision Old Sweetbriar Farm
MLS Listing ID 23651832
Sold Date 10/02/23
Style Daylight Ranch, Ranch
Bedrooms 4
Full Baths 3
Condo Fees $300
HOA Fees $25/ann
HOA Y/N Yes
Year Built 1975
Annual Tax Amount $5,537
Tax Year 2022
Lot Size 6,534 Sqft
Property Description
PRICE REDUCED $40,000 TO $544,900!! Beautiful Sweetbrier Daylight ranch with separate living quarters in the lower level, featuring 2nd. primary suite & large livingroom, outside entrance with sliding doors to covered patio. Main level features primary suite, bath with walk-in shower & double closets.The main level includes 2 more bedrooms and a full hall bath. The gourmet kitchen has granite & eating bar open to the formal dining room with slider to new deck Large livingroom opens with slider to brand new deck.This spacious comfortable home sits on a parklike corner lot with trees and manicured landscaping, 2 brand new decks, a fully fenced yard and workshop/shed with power in backyard plus RV Parking.This quiet Sweetbriar neighborhood offers walkable nature trails, close to park & Sweetbriar Elementary School.Very special home...OPEN HOUSE 8/5 & 8/6 from 12-3
Location
State OR
County Multnomah
Area _144
Rooms
Basement Daylight, Exterior Entry, Separate Living Quarters Apartment Aux Living Unit
Interior
Interior Features Ceiling Fan, Garage Door Opener, Granite, Laminate Flooring, Laundry, Separate Living Quarters Apartment Aux Living Unit, Wallto Wall Carpet
Heating Forced Air90
Cooling Central Air
Appliance Dishwasher, Disposal, Free Standing Range, Free Standing Refrigerator, Granite, Range Hood, Stainless Steel Appliance, Wine Cooler
Exterior
Exterior Feature Covered Deck, Covered Patio, Deck, Fenced, Outbuilding, Patio, Porch, Public Road, R V Parking, Sprinkler, Workshop, Yard
Garage Attached
Garage Spaces 2.0
View Y/N true
View Trees Woods
Roof Type Composition
Parking Type Driveway, R V Access Parking
Garage Yes
Building
Lot Description Corner Lot, Gentle Sloping, Level, Trees
Story 2
Foundation Concrete Perimeter
Sewer Public Sewer
Water Public Water
Level or Stories 2
New Construction No
Schools
Elementary Schools Sweetbriar
Middle Schools Walt Morey
High Schools Reynolds
Others
Senior Community No
Acceptable Financing Cash, Conventional, FHA, StateGILoan, VALoan
Listing Terms Cash, Conventional, FHA, StateGILoan, VALoan
Read Less
Want to know what your home might be worth? Contact us for a FREE valuation!

Our team is ready to help you sell your home for the highest possible price ASAP







