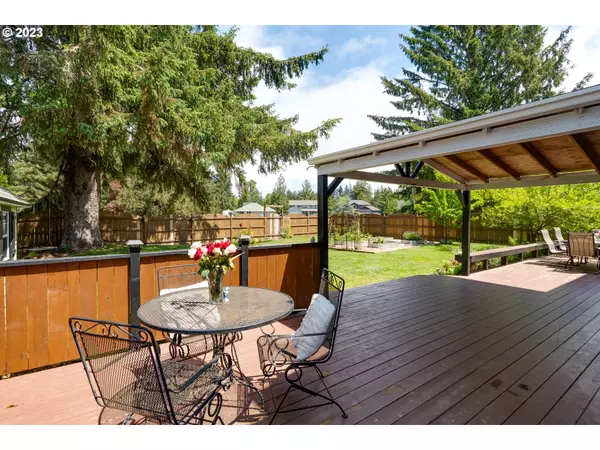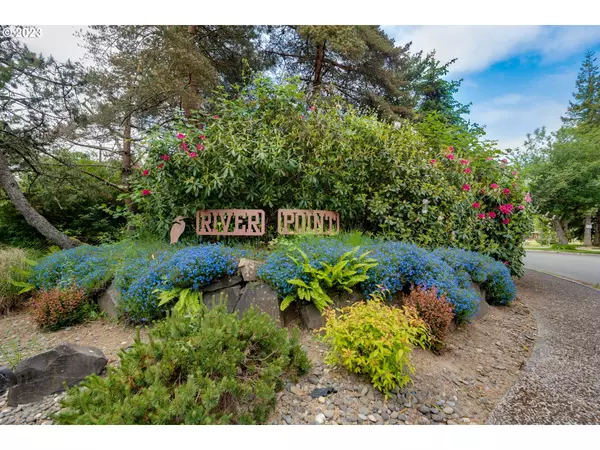Bought with SALTAIRE Coastal Homes
$659,500
$659,500
For more information regarding the value of a property, please contact us for a free consultation.
92031 Hagen DR Astoria, OR 97103
4 Beds
2.1 Baths
2,582 SqFt
Key Details
Sold Price $659,500
Property Type Single Family Home
Sub Type Single Family Residence
Listing Status Sold
Purchase Type For Sale
Square Footage 2,582 sqft
Price per Sqft $255
Subdivision River Point
MLS Listing ID 22098239
Sold Date 09/28/23
Style Stories2, Craftsman
Bedrooms 4
Full Baths 2
Condo Fees $65
HOA Fees $65/mo
HOA Y/N Yes
Year Built 2000
Annual Tax Amount $5,162
Tax Year 2022
Lot Size 0.270 Acres
Property Description
VERY ATTRACTIVE NEW PRICE! Seller is Packed & Ready to Move. If You've Been Waiting for Something Special in Highly Sought After 'Riverpoint', Prepare to Fall in Love. Swoon Over the Outdoor Living Space, High End Upgrades, a Newer Dabella Roof, Gorgeous Remodeled Bathrooms, Updated Kitchen, Newer Flooring, Fresh Interior Painting & More. A Fully Fenced Level Yard with a Huge Partially Covered Deck, Raised Garden Beds & Tree Swing Are Perfect for Making the Most of Your Private Backyard Oasis. The Primary Suite is Positively Dreamy with a Spa Inspired Shower, Soaking Tub & Walk-In Closet. Other Bells & Whistles Include a Gas Fireplace, Formal Dining + Eating Nook, Smart Home Capability, Pantry, Double Ovens, Gear Shed + Workshop with Shelving in the Garage. Be Sure to Watch the Video & Book Your Showing Now!
Location
State OR
County Clatsop
Area _180
Zoning L1
Rooms
Basement None
Interior
Interior Features Ceiling Fan, Garage Door Opener, Granite, Laundry, Smart Appliance, Smart Home, Soaking Tub
Heating Forced Air
Fireplaces Number 1
Fireplaces Type Gas
Appliance Builtin Range, Dishwasher, Double Oven, Free Standing Refrigerator, Granite, Microwave, Pantry, Plumbed For Ice Maker, Stainless Steel Appliance, Tile
Exterior
Exterior Feature Covered Deck, Fenced, Garden, Porch, Raised Beds, Sprinkler, Tool Shed, Yard
Parking Features Attached
Garage Spaces 3.0
View Y/N false
Roof Type Composition
Garage Yes
Building
Story 2
Foundation Concrete Perimeter
Sewer Public Sewer
Water Public Water
Level or Stories 2
New Construction No
Schools
Elementary Schools Lewis & Clark
Middle Schools Astoria
High Schools Astoria
Others
Acceptable Financing Cash, Conventional, VALoan
Listing Terms Cash, Conventional, VALoan
Read Less
Want to know what your home might be worth? Contact us for a FREE valuation!

Our team is ready to help you sell your home for the highest possible price ASAP







