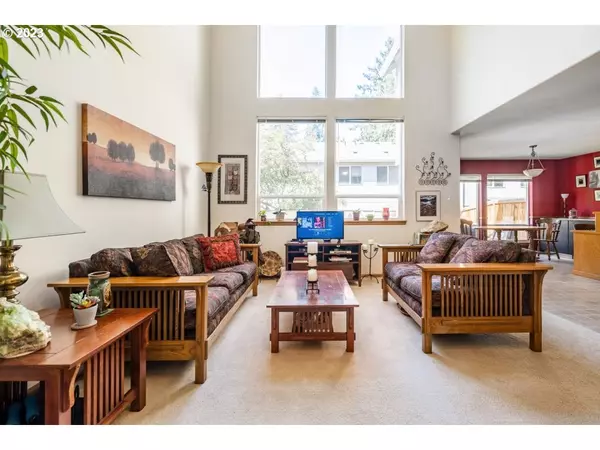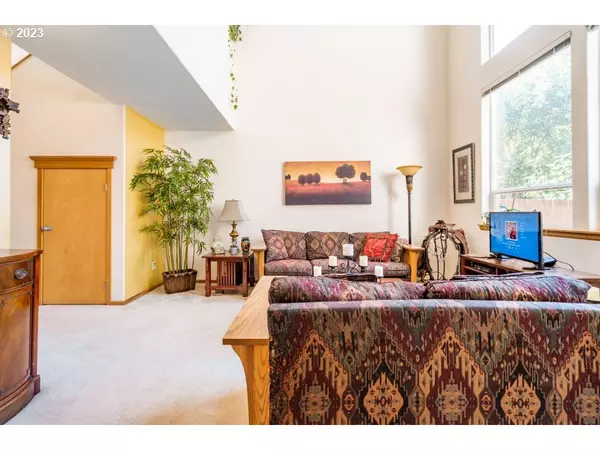Bought with Knipe Realty ERA Powered
$453,000
$440,000
3.0%For more information regarding the value of a property, please contact us for a free consultation.
15469 SW BYGONES CT Beaverton, OR 97007
3 Beds
2.1 Baths
1,498 SqFt
Key Details
Sold Price $453,000
Property Type Townhouse
Sub Type Townhouse
Listing Status Sold
Purchase Type For Sale
Square Footage 1,498 sqft
Price per Sqft $302
Subdivision West Beaverton
MLS Listing ID 23471223
Sold Date 09/25/23
Style Stories2, Townhouse
Bedrooms 3
Full Baths 2
HOA Y/N No
Year Built 2002
Annual Tax Amount $3,976
Tax Year 2022
Lot Size 3,049 Sqft
Property Description
Welcome to this stunning townhome located in the desirable city of Beaverton, Oregon! Boasting a spacious layout with 3 bedrooms, 2.1 baths, and a double car garage, this home offers both comfort and convenience. Situated in a sought-after neighborhood with no HOA fees, this property provides an excellent opportunity for those seeking a low-maintenance lifestyle. Step inside and be captivated by the abundance of natural light that floods the living room, thanks to its two-story vaulted ceiling. The light-filled ambiance creates an inviting atmosphere, perfect for relaxation or entertaining guests. The open floor plan seamlessly connects the living room to the dining area, allowing for easy interaction and a sense of togetherness. The kitchen has a spacious eat-in area, ample pantry, and a convenient breakfast bar. Adjacent to the kitchen is access to the private, fenced back yard, offering a serene outdoor retreat for unwinding after a long day or hosting barbecues and gatherings. Upstairs, you will find the tranquil primary bedroom, which features a generous closet and an ensuite bathroom for added privacy and convenience. Two additional bedrooms, equally spacious and well-lit, provide versatility and flexibility to accommodate your unique needs. The additional full bath on this level ensures that everyone has their own space and comfort and convenient upstairs Laundry located where needed. This townhome is perfectly located, offering easy access to a wide range of amenities and attractions. Explore the nearby parks and trails, ideal for outdoor enthusiasts and nature lovers. Enjoy the convenience of being within close proximity to shopping centers, restaurants, entertainment options, and excellent schools. With its fantastic location, spacious layout, and no HOA fees, this townhome presents an incredible opportunity for both homeowners and investors.
Location
State OR
County Washington
Area _150
Zoning R-9
Rooms
Basement Crawl Space
Interior
Interior Features Garage Door Opener, Laundry, Vaulted Ceiling, Vinyl Floor, Washer Dryer
Heating Forced Air
Cooling Central Air
Appliance Builtin Range, Dishwasher, Disposal, Free Standing Refrigerator
Exterior
Exterior Feature Fenced, Patio, Yard
Parking Features Attached
Garage Spaces 2.0
View Y/N false
Roof Type Composition
Garage Yes
Building
Story 2
Sewer Public Sewer
Water Public Water
Level or Stories 2
New Construction No
Schools
Elementary Schools Chehalem
Middle Schools Mountain View
High Schools Aloha
Others
Senior Community No
Acceptable Financing Cash, Conventional, FHA
Listing Terms Cash, Conventional, FHA
Read Less
Want to know what your home might be worth? Contact us for a FREE valuation!

Our team is ready to help you sell your home for the highest possible price ASAP







