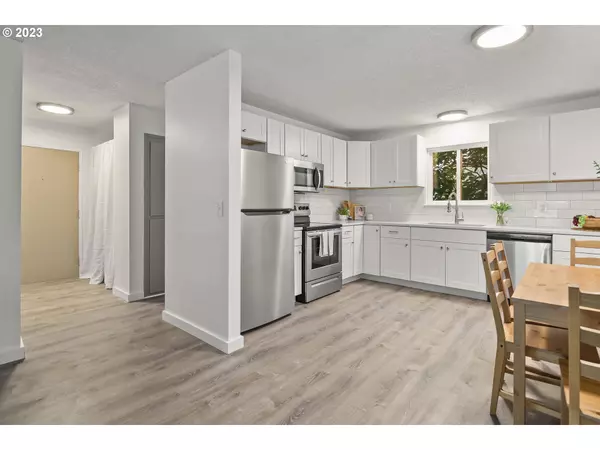Bought with Opt
$220,000
$220,000
For more information regarding the value of a property, please contact us for a free consultation.
2728 SE 138TH AVE #87 Portland, OR 97236
2 Beds
1 Bath
844 SqFt
Key Details
Sold Price $220,000
Property Type Condo
Sub Type Condominium
Listing Status Sold
Purchase Type For Sale
Square Footage 844 sqft
Price per Sqft $260
Subdivision Copperfield Condos
MLS Listing ID 23356467
Sold Date 09/19/23
Style Stories1, Common Wall
Bedrooms 2
Full Baths 1
Condo Fees $353
HOA Fees $353/mo
HOA Y/N Yes
Year Built 1977
Annual Tax Amount $2,237
Tax Year 2023
Property Description
Situated within a serene park-like setting this thoughtfully updated condo lives like a townhome and offers a stylish backdrop to everyday living! An ideal condo for first time homebuyers or for investors- no rental cap! The open floor plan features New Flooring throughout and a freshly painted interior. Living Room with New Milgard Sliding Door with views of the treed greenspace. Bright, New Kitchen with Frigidaire Stainless Steel Appliances including Built-in Dishwasher, Full Tile Backsplash, Quartz Counters, and New Cabinetry...prepare to release your inner chef! Primary Bedroom is generous w/views of the greenspace. Fully updated Bathroom with New Fixtures. Entire community is updating the exterior with grey color scheme, new siding, new Milgard Windows, new Gutters, and new Sliding Doors (Seller has paid this special assessment). Detached Garage w/storage space. Additional amenities include: Reservable Community Clubhouse w/Indoor Pool, Sauna, work out room, Rec Room, Kitchen, Bathrooms/Showers... Make this remarkable condo yours!
Location
State OR
County Multnomah
Area _143
Rooms
Basement Crawl Space
Interior
Interior Features Laminate Flooring, Laundry, Quartz, Washer Dryer
Heating Wall Furnace
Appliance Dishwasher, Disposal, Free Standing Range, Free Standing Refrigerator, Microwave, Quartz, Stainless Steel Appliance, Tile
Exterior
Exterior Feature Patio, Pool, Sauna
Garage Detached
Garage Spaces 1.0
View Y/N true
View Trees Woods
Roof Type Composition
Parking Type Off Street
Garage Yes
Building
Lot Description Commons, Level, Trees
Story 1
Foundation Concrete Perimeter
Sewer Public Sewer
Water Public Water
Level or Stories 1
New Construction No
Schools
Elementary Schools Lincoln Park
Middle Schools Ron Russell
High Schools David Douglas
Others
Senior Community No
Acceptable Financing Cash, Conventional
Listing Terms Cash, Conventional
Read Less
Want to know what your home might be worth? Contact us for a FREE valuation!

Our team is ready to help you sell your home for the highest possible price ASAP







