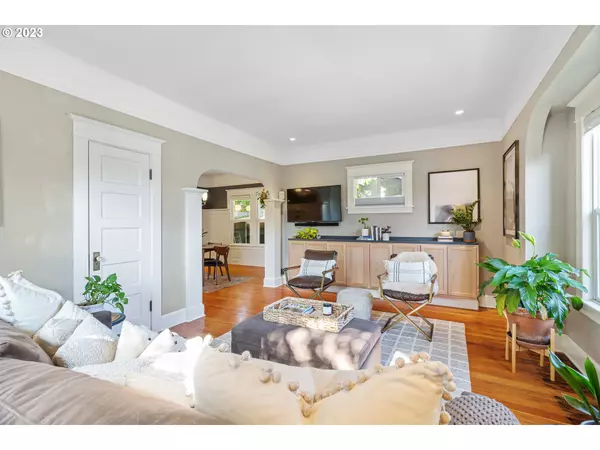Bought with Move Real Estate Inc
$600,000
$600,000
For more information regarding the value of a property, please contact us for a free consultation.
728 N RUSSET ST Portland, OR 97217
3 Beds
2 Baths
1,849 SqFt
Key Details
Sold Price $600,000
Property Type Single Family Home
Sub Type Single Family Residence
Listing Status Sold
Purchase Type For Sale
Square Footage 1,849 sqft
Price per Sqft $324
Subdivision Piedmont
MLS Listing ID 23603689
Sold Date 09/07/23
Style Bungalow
Bedrooms 3
Full Baths 2
Year Built 1912
Annual Tax Amount $4,122
Tax Year 2022
Lot Size 5,227 Sqft
Property Description
Quintessential craftsman bungalow tucked away in a quiet part of Piedmont. This classic has the perfect blend of vintage charm with all the right modern updates. Remodeled kitchen boasts top of the line inset cabinets, stainless steel appliances, eat bar open to dining room and sealed quartz counters. Beautiful original Fir floors. Dining room with sweet built-in and wainscoting. Living room has built-in with soapstone and large new double paned windows that bring in great natural light. Large family room with cozy gas fireplace. Beautiful bathrooms on both levels. Lower 3rd bedroom is non-conforming. New central air. Updated electrical panel. Roof is 2 years old with a 10 year workmanship warranty & 30 yr material warranty. Shop/Studio is perfect for an office, art studio, etc. Backyard is like an oasis with raised beds, built-in fire pit and large deck. Close to shopping, walk to restaurants and parks. New sump pump and ranch drain in the basement. High ceilings upstairs- great for storage or you can add stairs and add a bedroom or bonus room. See additional list of upgrades attached.
Location
State OR
County Multnomah
Area _141
Rooms
Basement Finished, Full Basement
Interior
Interior Features Laminate Flooring, Laundry, Quartz, Wainscoting, Washer Dryer, Wood Floors
Heating Forced Air
Cooling Central Air
Fireplaces Number 1
Fireplaces Type Gas, Stove
Appliance Dishwasher, Disposal, Free Standing Gas Range, Free Standing Refrigerator, Gas Appliances, Range Hood, Stainless Steel Appliance
Exterior
Exterior Feature Deck, Fenced, Fire Pit, Garden, Porch, R V Parking, Tool Shed, Workshop
Garage Converted
Garage Spaces 1.0
Roof Type Composition
Parking Type Driveway
Garage Yes
Building
Lot Description Level
Story 3
Sewer Public Sewer
Water Public Water
Level or Stories 3
Schools
Elementary Schools Woodlawn
Middle Schools Ockley Green
High Schools Jefferson
Others
Senior Community No
Acceptable Financing Cash, Conventional, FHA, VALoan
Listing Terms Cash, Conventional, FHA, VALoan
Read Less
Want to know what your home might be worth? Contact us for a FREE valuation!

Our team is ready to help you sell your home for the highest possible price ASAP







