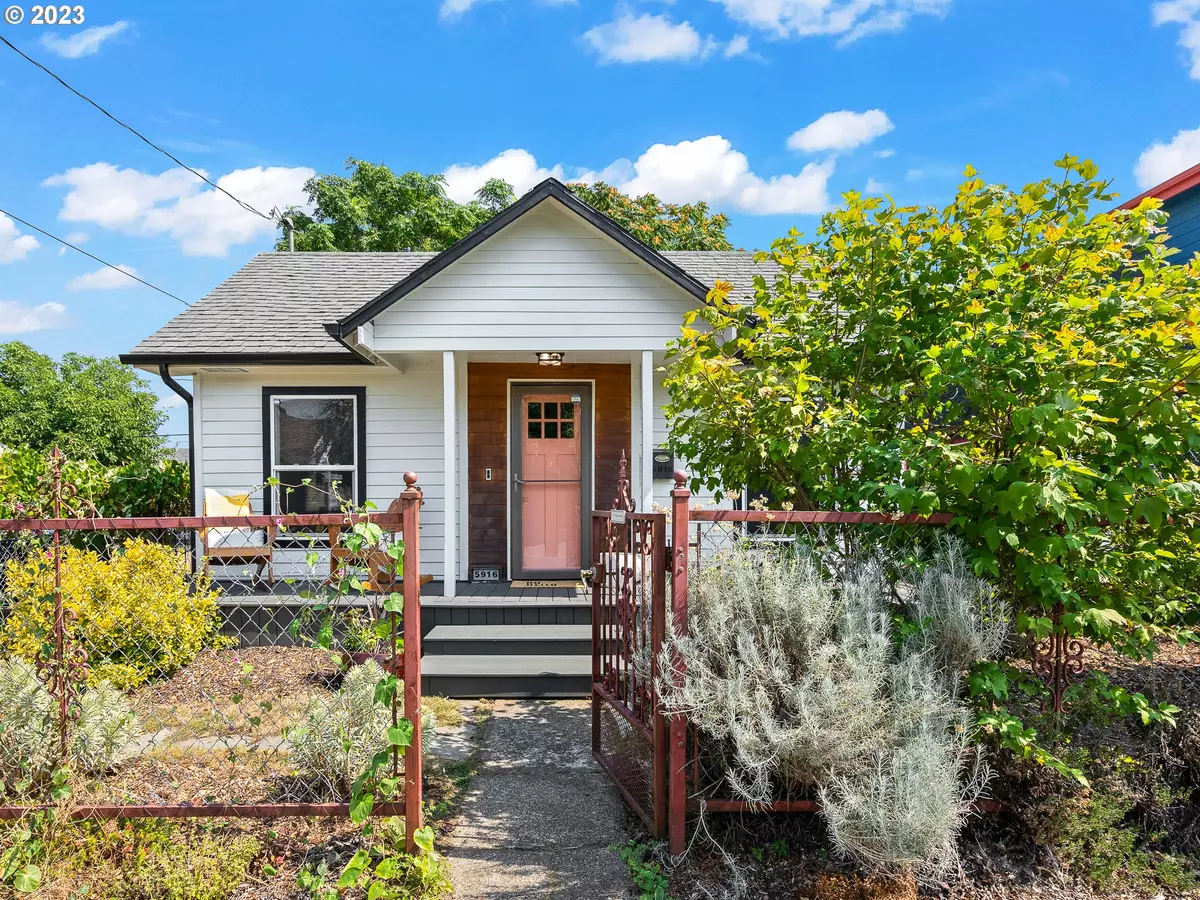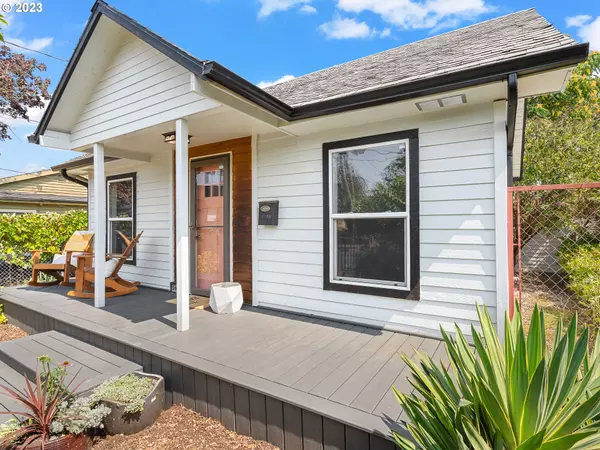Bought with RE/MAX Equity Group
$316,000
$329,900
4.2%For more information regarding the value of a property, please contact us for a free consultation.
5916 SE 85TH AVE Portland, OR 97266
2 Beds
1 Bath
588 SqFt
Key Details
Sold Price $316,000
Property Type Single Family Home
Sub Type Single Family Residence
Listing Status Sold
Purchase Type For Sale
Square Footage 588 sqft
Price per Sqft $537
MLS Listing ID 23339599
Sold Date 09/12/23
Style Bungalow, Cottage
Bedrooms 2
Full Baths 1
HOA Y/N No
Year Built 1909
Annual Tax Amount $3,419
Tax Year 2022
Property Description
Welcome to the most darling Bungalow in all of Lents! This sweet home lives large with plenty of storage, cute built-ins, high ceilings, efficient kitchen and layout full of natural light, new light fixtures throughout, and new interior paint. A fully fenced backyard with an established polinator garden, large utility shed for storage, a generous deck looking onto the backyard to enjoy and alleyway access for convenience. Not only is this picturesque Bungalow pretty, it has an energy effiency score of 9 out of 10! Also complete with newer windows, insulation, gutters, new trex front porch that perfectly welcomes you. Two heating/cooling minisplits for comfort year round while being efficient. Close proximity to everything, including Bella's Italian Bakery, Lents Farmer's Market, Fat Cupcake, Lents Taproom and Flipside Food Carts! Easy access to the Max train and Trimet Bus systems, and only 15 minutes from the Portland International Airport. Completely move-in ready! This might be the one! Come see this darling well cared for home that has so much to offer for yourself!
Location
State OR
County Multnomah
Area _143
Zoning CM2
Rooms
Basement Exterior Entry, Storage Space, Unfinished
Interior
Interior Features High Ceilings, Laundry, Washer Dryer, Wood Floors
Heating Mini Split
Cooling Energy Star Air Conditioning
Appliance E N E R G Y S T A R Qualified Appliances, Free Standing Range, Free Standing Refrigerator, Pantry
Exterior
Exterior Feature Deck, Fenced, Garden, Porch, Security Lights, Tool Shed, Yard
View Y/N false
Garage No
Building
Lot Description Level, Private
Story 1
Foundation Concrete Perimeter
Sewer Public Sewer
Water Public Water
Level or Stories 1
New Construction No
Schools
Elementary Schools Kelly
Middle Schools Lane
High Schools Franklin
Others
Senior Community No
Acceptable Financing Cash, Conventional, FHA, VALoan
Listing Terms Cash, Conventional, FHA, VALoan
Read Less
Want to know what your home might be worth? Contact us for a FREE valuation!

Our team is ready to help you sell your home for the highest possible price ASAP







