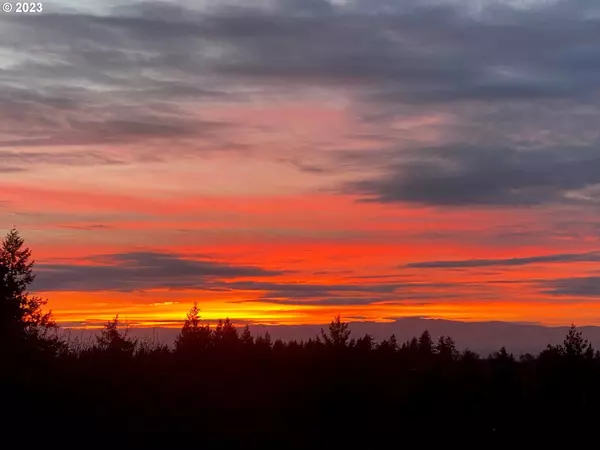Bought with Knipe Realty ERA Powered
$960,000
$975,000
1.5%For more information regarding the value of a property, please contact us for a free consultation.
11135 NW SKYLINE BLVD Portland, OR 97231
4 Beds
3 Baths
2,855 SqFt
Key Details
Sold Price $960,000
Property Type Single Family Home
Sub Type Single Family Residence
Listing Status Sold
Purchase Type For Sale
Square Footage 2,855 sqft
Price per Sqft $336
MLS Listing ID 23220545
Sold Date 09/07/23
Style Craftsman, Custom Style
Bedrooms 4
Full Baths 3
HOA Y/N No
Year Built 1988
Annual Tax Amount $15,287
Tax Year 2022
Lot Size 3.950 Acres
Property Description
Location Location.. Rare opportunity for this 1st time ever sold 3.95 acre estate sitting at the top of coveted Skyline Blvd. 20 minutes to PDX, Beaverton & Sauvie Island. Enjoy easily accessing multiple trails to Forest Park. Then delight relaxing on 800+ SQFT deck & watching amazing sunset views over the valley & Coastal range. Blacktop driveway from Skyline up to home w/additional parking, ideal for entertaining. Fenced garden & chicken coop. Relish the serenity in the gazebo after picking fresh fruit from the variety of mature berry bushes, pear & apple trees. This private oasis is stunning & the tranquility is palpable. Garage with built in cabinets, epoxy floor, & full attic storage. Back-up generator & remote-control window coverings included in sale. RV Parking with 50 amp plug on exterior of home. 2 separate mini-shops w/power and a barn-style tuff shed w/loft. Interior features vaulted ceilings & calculated multiple windows to capture the view. Original Hardwood floors, Gourmet Kitchen with dual sinks. Utility room with sink, finished basement has full bath & partial kitchen, options for in-law suite or dual living. Too much to list. With 150k invested by purchaser, this could be a 1.4+ estate. Bring your creativity & customize to your style while building equity. Must tour to truly experience the vibe & appreciate this gem. Great value! [Home Energy Score = 4. HES Report at https://rpt.greenbuildingregistry.com/hes/OR10219889]
Location
State OR
County Multnomah
Area _148
Zoning RFR
Rooms
Basement Finished, Full Basement, Partially Finished
Interior
Interior Features Garage Door Opener, Hardwood Floors, High Ceilings, Laundry, Wallto Wall Carpet
Heating Forced Air
Cooling Central Air
Fireplaces Number 1
Appliance Builtin Oven, Builtin Range, Cook Island, Dishwasher, Free Standing Gas Range, Free Standing Refrigerator, Island, Microwave
Exterior
Exterior Feature Covered Deck, Deck, Garden, Gazebo, Patio, Tool Shed, Yard
Garage Attached
Garage Spaces 3.0
View Y/N true
View Territorial, Trees Woods, Valley
Roof Type Composition
Parking Type Driveway, R V Access Parking
Garage Yes
Building
Lot Description Gentle Sloping, Level, Private, Secluded
Story 2
Sewer Septic Tank
Water Public Water
Level or Stories 2
New Construction No
Schools
Elementary Schools Skyline
Middle Schools Skyline
High Schools Lincoln
Others
Senior Community No
Acceptable Financing Conventional, FHA, VALoan
Listing Terms Conventional, FHA, VALoan
Read Less
Want to know what your home might be worth? Contact us for a FREE valuation!

Our team is ready to help you sell your home for the highest possible price ASAP







