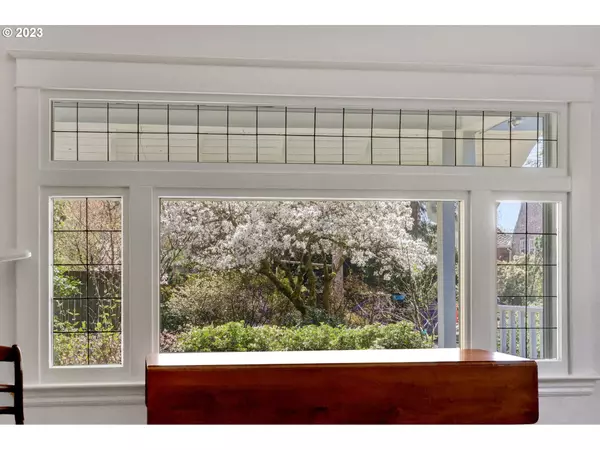Bought with John L. Scott
$1,130,000
$1,289,000
12.3%For more information regarding the value of a property, please contact us for a free consultation.
3738 SW COUNCIL CREST DR Portland, OR 97239
4 Beds
3 Baths
4,593 SqFt
Key Details
Sold Price $1,130,000
Property Type Single Family Home
Sub Type Single Family Residence
Listing Status Sold
Purchase Type For Sale
Square Footage 4,593 sqft
Price per Sqft $246
Subdivision Council Crest
MLS Listing ID 23396825
Sold Date 09/08/23
Style Dutch Colonial
Bedrooms 4
Full Baths 3
HOA Y/N No
Year Built 1911
Annual Tax Amount $20,076
Tax Year 2022
Lot Size 0.360 Acres
Property Description
A HOME FOR ALL SEASONS! Stunning 1911 Dutch Colonial situated in the coveted Council Crest neighborhood; 15,600 sq. ft. lot - 3 tax lots; .36 acre! This classic home boasts original charm --- thoughtfully updated over the years with quality craftsmanship; architectural details, blend seamlessly with modern updates; flexible living on 3 levels with primary suite on the main, two possible offices, two family room/bonus areas, cook's kitchen & spacious formal areas; 3 private decks, including hot tub, offers outdoor entertaining areas; Close access to Ainsworth Elementary, OHSU, parks, downtown shops & restaurants! Pride of ownership throughout! 2022 Carrier 98% furnace/heat pump; 2021 Gutter Guards, metal interlock shingle roofw/approx 38 year warranty, earthquake retrofit, wood workshop (or future wine cellar). Rockery, pathways, hardscapes, plus a blooming yard & raised garden area complete this special property. [Home Energy Score = 4. HES Report at https://rpt.greenbuildingregistry.com/hes/OR10214761]
Location
State OR
County Multnomah
Area _148
Rooms
Basement Exterior Entry, Partially Finished, Storage Space
Interior
Interior Features Ceiling Fan, Hardwood Floors, High Ceilings, High Speed Internet, Laminate Flooring, Laundry, Soaking Tub, Sprinkler, Tile Floor, Wallto Wall Carpet, Washer Dryer
Heating Forced Air95 Plus
Cooling Other
Fireplaces Number 1
Fireplaces Type Gas
Appliance Builtin Range, Dishwasher, Disposal, Free Standing Refrigerator, Gas Appliances, Microwave, Pantry
Exterior
Exterior Feature Covered Deck, Deck, Free Standing Hot Tub, Garden, Porch, Raised Beds, Sprinkler, Workshop, Yard
Parking Features Carport, Detached
Garage Spaces 2.0
View Y/N true
View Territorial, Trees Woods
Roof Type Metal
Garage Yes
Building
Lot Description Private, Trees
Story 3
Foundation Concrete Perimeter
Sewer Public Sewer
Water Public Water
Level or Stories 3
New Construction No
Schools
Elementary Schools Ainsworth
Middle Schools West Sylvan
High Schools Lincoln
Others
Senior Community No
Acceptable Financing Cash, Conventional
Listing Terms Cash, Conventional
Read Less
Want to know what your home might be worth? Contact us for a FREE valuation!

Our team is ready to help you sell your home for the highest possible price ASAP







