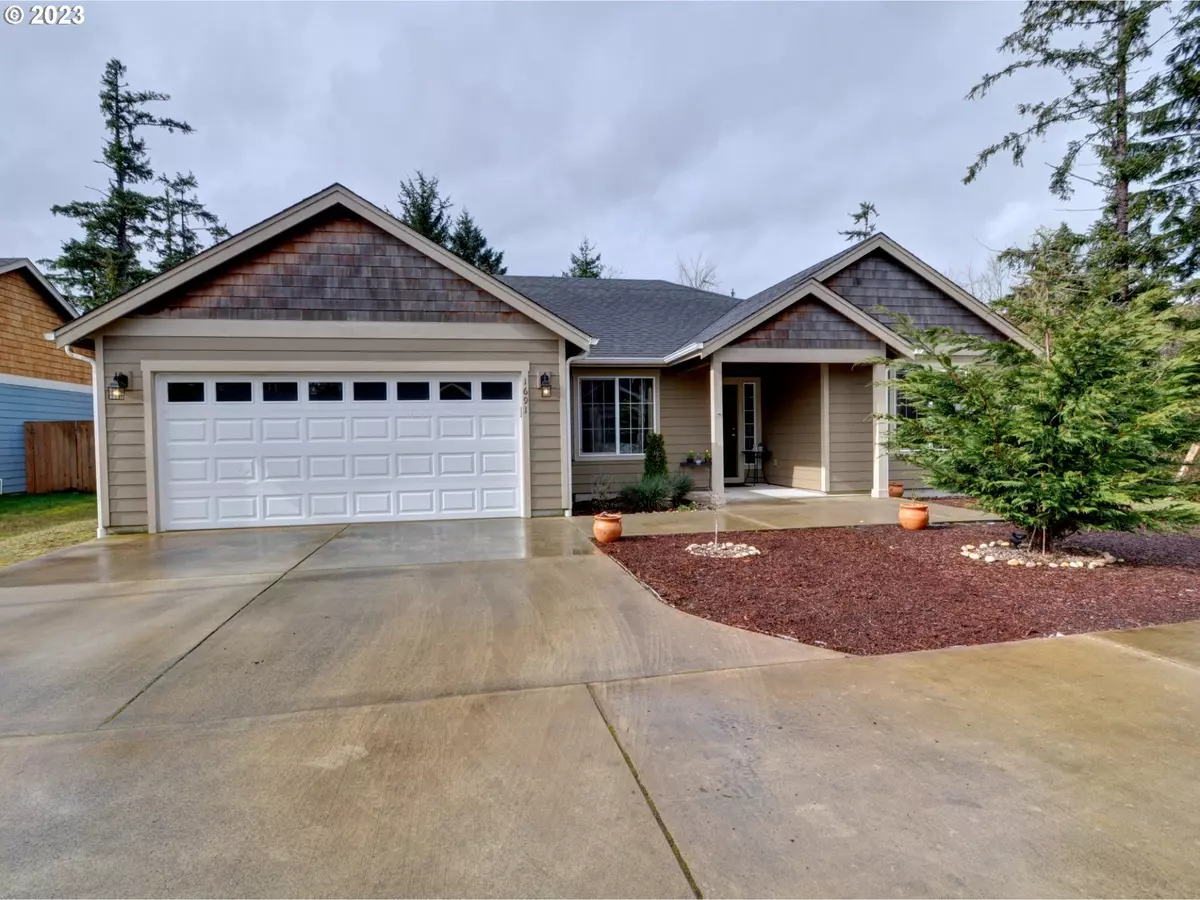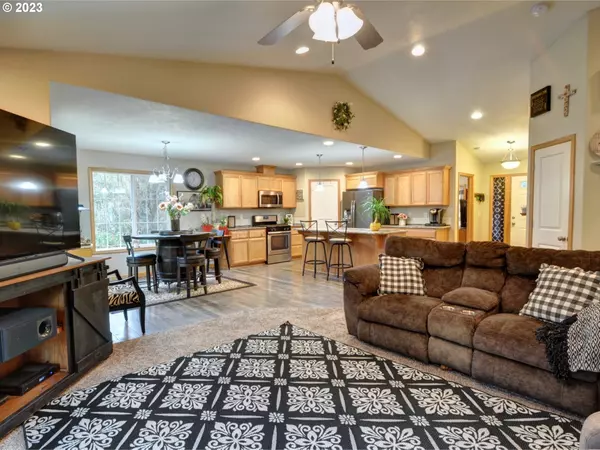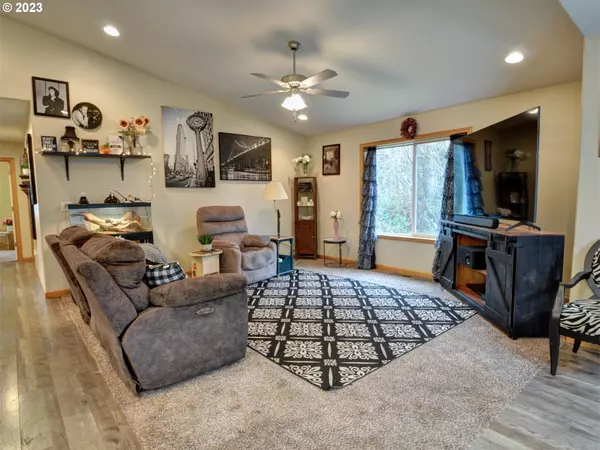Bought with Keller Williams Sunset Corridor
$519,000
$528,500
1.8%For more information regarding the value of a property, please contact us for a free consultation.
1691 Eastwind TER Hammond, OR 97121
3 Beds
2 Baths
1,620 SqFt
Key Details
Sold Price $519,000
Property Type Single Family Home
Sub Type Single Family Residence
Listing Status Sold
Purchase Type For Sale
Square Footage 1,620 sqft
Price per Sqft $320
Subdivision Pacific Ridge
MLS Listing ID 23337485
Sold Date 09/06/23
Style Stories1
Bedrooms 3
Full Baths 2
HOA Y/N No
Year Built 2016
Annual Tax Amount $3,153
Tax Year 2022
Lot Size 0.410 Acres
Property Description
Single level living in the Pacific Ridge neighborhood. Featuring an open floor plan and chef's kitchen with quartz counters and stainless steel appliances. This home has a desirable layout with separation between the three bedrooms plus office. There's a great privacy buffer in this home since it's on a dead end street and the majority of this property is protected wetland area. The usable portion of the yard is a manageable size and quite low maintenance, and there's plenty of parking with an additional concrete parking pad out front. This neighborhood is just around the corner from Fort Stevens State Park, ocean beaches & the Hammond marina. Your next adventure at the Oregon coast awaits!
Location
State OR
County Clatsop
Area _181
Zoning R10
Rooms
Basement Crawl Space
Interior
Interior Features Ceiling Fan, Laminate Flooring, Quartz, Vaulted Ceiling, Wallto Wall Carpet
Heating Forced Air
Appliance Dishwasher, Free Standing Gas Range, Free Standing Refrigerator, Gas Appliances, Microwave, Pantry, Quartz, Stainless Steel Appliance
Exterior
Exterior Feature Patio
Parking Features Attached
Garage Spaces 2.0
View Y/N true
View Trees Woods
Roof Type Composition
Garage Yes
Building
Lot Description Green Belt, Private
Story 1
Foundation Concrete Perimeter
Sewer Public Sewer
Water Public Water
Level or Stories 1
New Construction No
Schools
Elementary Schools Warrenton
Middle Schools Warrenton
High Schools Warrenton
Others
Senior Community No
Acceptable Financing Cash, Conventional, VALoan
Listing Terms Cash, Conventional, VALoan
Read Less
Want to know what your home might be worth? Contact us for a FREE valuation!

Our team is ready to help you sell your home for the highest possible price ASAP







