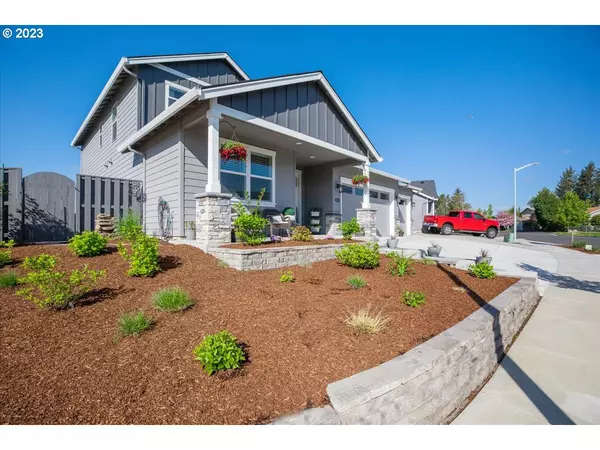Bought with Keller Williams PDX Central
$706,500
$699,000
1.1%For more information regarding the value of a property, please contact us for a free consultation.
363 NE LOVRIEN AVE Gresham, OR 97030
4 Beds
2.1 Baths
2,473 SqFt
Key Details
Sold Price $706,500
Property Type Single Family Home
Sub Type Single Family Residence
Listing Status Sold
Purchase Type For Sale
Square Footage 2,473 sqft
Price per Sqft $285
MLS Listing ID 23503133
Sold Date 09/06/23
Style Stories2, Craftsman
Bedrooms 4
Full Baths 2
HOA Y/N No
Year Built 2021
Annual Tax Amount $6,718
Tax Year 2022
Lot Size 6,969 Sqft
Property Description
You must see this house to believe it! 2021 Custom home built and designed by Vision Custom homes! Gorgeous entry with vaulted ceilings, luxury vinyl plank throughout main floor w/stunning stone fireplace! Beautiful gourmet kitchen complete with designer quartz countertops, upgraded tile backsplash, stainless steel appliances, built in range with storage, pantry, spacious island and undermount cabinets lights. Natural light illuminates this 4 bedroom, 2.5 bath house with an additional bonus room! Primary suite complete with double sink vanity, soak tub, oversized glass shower and walk in closet! Additional office or 4th bedroom all located on the main floor. 3 Bedrooms plus a bonus room located upstairs with all bathrooms having custom upgraded tile backsplash. Custom designed foyer for jackets, backpacks and shoes located right off garage and laundry room with upgraded folding station, tile floor and upper storage cabs. Enjoy your backyard views year round under your covered patio or admire your exquisite landscaping from under your gazebo! Backyard is fully fenced with an additional paved concrete pad perfect for a hot tub! 3 car garage with hot/cold water, extra insulation, freezer plug, storage cabinets/countertops, central vacuum and RV parking! This home is full of beautiful, custom finishes and is a one of a kind!
Location
State OR
County Multnomah
Area _144
Zoning LDR-7
Rooms
Basement Crawl Space
Interior
Interior Features Garage Door Opener, High Ceilings, Laundry, Quartz, Vinyl Floor, Wallto Wall Carpet
Heating Forced Air95 Plus
Cooling Central Air
Fireplaces Number 1
Fireplaces Type Gas
Appliance Builtin Range, Dishwasher, Disposal, Free Standing Refrigerator, Gas Appliances, Island, Microwave, Pantry, Plumbed For Ice Maker, Quartz, Range Hood, Stainless Steel Appliance, Tile
Exterior
Exterior Feature Covered Patio, Fenced, Gazebo, R V Parking, Sprinkler, Yard
Garage Attached, ExtraDeep
Garage Spaces 3.0
View Y/N false
Roof Type Composition
Parking Type Driveway, R V Access Parking
Garage Yes
Building
Lot Description Level
Story 2
Foundation Concrete Perimeter
Sewer Public Sewer
Water Public Water
Level or Stories 2
New Construction No
Schools
Elementary Schools Powell Valley
Middle Schools Gordon Russell
High Schools Sam Barlow
Others
Senior Community No
Acceptable Financing Cash, Conventional, FHA, VALoan
Listing Terms Cash, Conventional, FHA, VALoan
Read Less
Want to know what your home might be worth? Contact us for a FREE valuation!

Our team is ready to help you sell your home for the highest possible price ASAP







