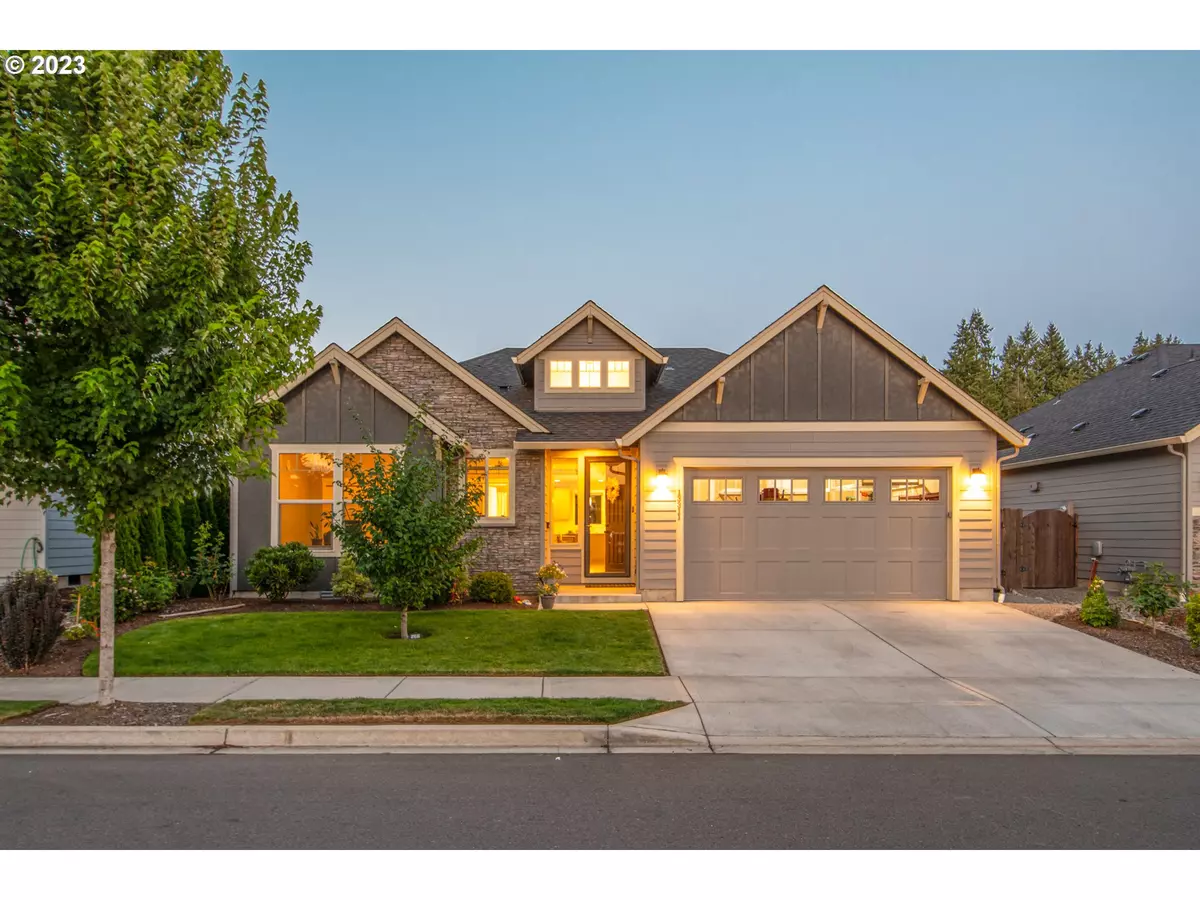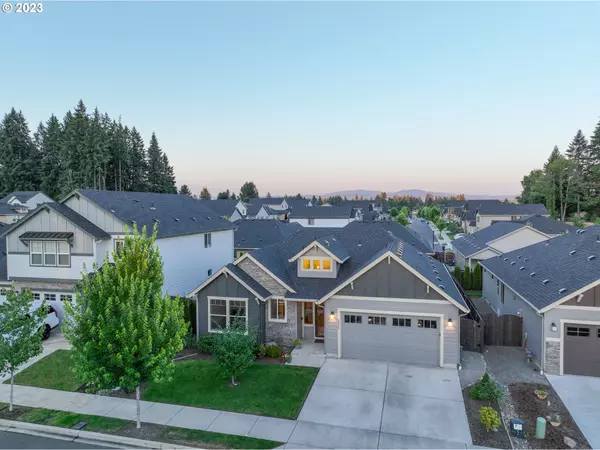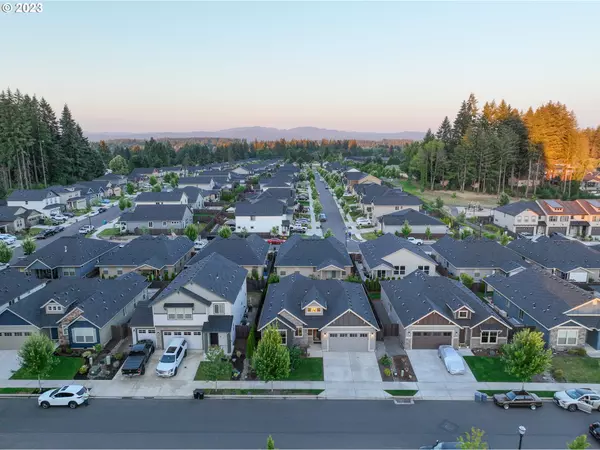Bought with John L. Scott Real Estate
$580,000
$574,800
0.9%For more information regarding the value of a property, please contact us for a free consultation.
13311 NE 61ST AVE Vancouver, WA 98686
3 Beds
2 Baths
1,844 SqFt
Key Details
Sold Price $580,000
Property Type Single Family Home
Sub Type Single Family Residence
Listing Status Sold
Purchase Type For Sale
Square Footage 1,844 sqft
Price per Sqft $314
Subdivision Hidden Crest
MLS Listing ID 23323203
Sold Date 09/01/23
Style Stories1, Ranch
Bedrooms 3
Full Baths 2
Condo Fees $350
HOA Fees $29/ann
HOA Y/N Yes
Year Built 2019
Annual Tax Amount $3,960
Tax Year 2023
Lot Size 5,227 Sqft
Property Description
1 Story Ranch Style Home, Open Floor Plan, 3 Bedrooms, 2 Bathrooms, 1844 sq ft. Built 2019, Lot Size .12, What a find? Come and view this amazing home in Hidden Crest. Luxury Vinyl Plank Flooring and Wall to Wall Carpet throughout this lovely Home.Spacious Kitchen for all of your Cooking, Baking and Entertaining needs. Tons of Quartz counter space, Island with Eating Bar, BI Dishwasher, FS Gas Stove, Oven is convection, BI Microwave is convection, Undermount Sink, Dining Area, Large Pantry.· Living Room featuring a Gas Fireplace, Ceiling Fan, Slider from Living room to your Private Covered Back Patio Fully fenced Yard, Great for Entertaining and BBQ-ing. Beautifully Landscaped, Sprinkler System, Plum Tree and More, Primary Suite features a large walk in closet, full bath featuring tile floors, dual sinks, soaking tub, toilet closet and shower. 2 Car Garage with tons of storage. Shelves and Storage Racks stay. Tankless Hot Water Heater. Side entrance. Generator and Electric Hookup. Ring Doorbell Stays, Deluxe Front Storm Door and Screen. Forced Air Heat with Central Air Conditioning and Heat Pump. Home Warranty included with purchase, Century link for Internet.
Location
State WA
County Clark
Area _44
Zoning UL
Rooms
Basement Crawl Space, None
Interior
Interior Features Ceiling Fan, Garage Door Opener, High Ceilings, High Speed Internet, Laundry, Quartz, Soaking Tub, Tile Floor, Vaulted Ceiling, Vinyl Floor, Wallto Wall Carpet
Heating Forced Air, Heat Pump
Cooling Central Air
Fireplaces Number 1
Fireplaces Type Gas
Appliance Convection Oven, Dishwasher, Disposal, Free Standing Gas Range, Free Standing Refrigerator, Gas Appliances, Island, Microwave, Pantry, Plumbed For Ice Maker, Quartz, Stainless Steel Appliance
Exterior
Exterior Feature Covered Patio, Fenced, Sprinkler, Yard
Garage Attached
Garage Spaces 2.0
View Y/N false
Roof Type Composition
Garage Yes
Building
Lot Description Level, Private, Trees
Story 1
Foundation Concrete Perimeter
Sewer Public Sewer
Water Public Water
Level or Stories 1
New Construction No
Schools
Elementary Schools Pleasant Valley
Middle Schools Pleasant Valley
High Schools Battle Ground
Others
Senior Community No
Acceptable Financing Cash, Conventional, FHA, VALoan
Listing Terms Cash, Conventional, FHA, VALoan
Read Less
Want to know what your home might be worth? Contact us for a FREE valuation!

Our team is ready to help you sell your home for the highest possible price ASAP






