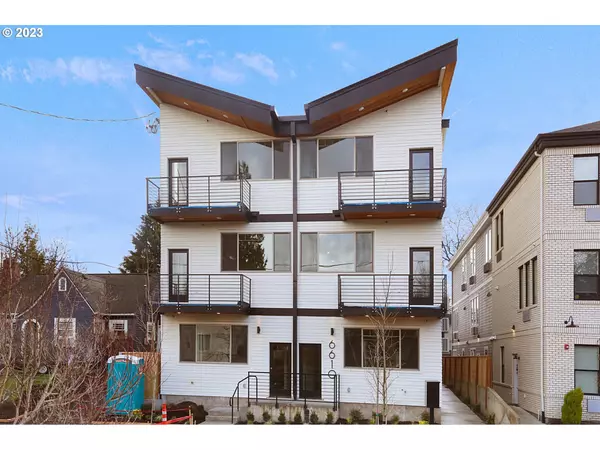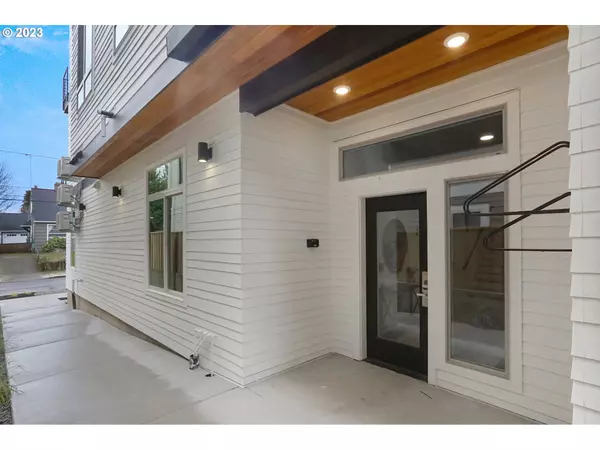Bought with Real Broker
$309,000
$309,000
For more information regarding the value of a property, please contact us for a free consultation.
6610 N GREENWICH AVE #11 Portland, OR 97217
3 Beds
1 Bath
713 SqFt
Key Details
Sold Price $309,000
Property Type Condo
Sub Type Condominium
Listing Status Sold
Purchase Type For Sale
Square Footage 713 sqft
Price per Sqft $433
MLS Listing ID 23118787
Sold Date 09/01/23
Style N W Contemporary
Bedrooms 3
Full Baths 1
HOA Y/N Yes
Year Built 2022
Annual Tax Amount $8,012
Tax Year 2022
Property Description
List price based on buyer qualifying for HOTLE program through the PHB; max net income 114.4K; reduced property taxes (up to 75%) for 10 years; save thousands! Kitchen features Open concept living w/10' ceilings and large windows make this light and bright. High end designer finishes included, Custom Cabinets, HW flooring, tile bathrooms, quartz slab countertops, stainless steel appliances etc. The unit has a tankless water heater, mini split heating and cooling, gas range, all these items lead to a very energy efficient home that has low monthly utilities. HOA includes water, sewer and trash. so all you will have is a very low electrical and gas bill. The location is prime with 100 BikeScore. New Seasons is a 5 minute walk away as well as coffee, shops, and restaurants all just around the corner. That coupled with downtown Portland, The Pearl Districe and NW 23rd all within a 8 min drive. 1 Year builder warranty included and the rare 10 year property tax abatement make this house a must see. FHA APPROVED!
Location
State OR
County Multnomah
Area _141
Interior
Interior Features Engineered Hardwood, Quartz, Wallto Wall Carpet
Heating Heat Pump, Mini Split
Cooling Heat Pump
Appliance Dishwasher, Disposal, Free Standing Gas Range, Microwave, Quartz, Tile
Exterior
Exterior Feature Deck
View Y/N true
View Territorial
Roof Type Composition
Parking Type On Street
Garage No
Building
Lot Description Level
Story 1
Sewer Public Sewer
Water Public Water
Level or Stories 1
New Construction Yes
Schools
Elementary Schools Chief Joseph
Middle Schools Ockley Green
High Schools Jefferson
Others
Senior Community No
Acceptable Financing Conventional, FHA
Listing Terms Conventional, FHA
Read Less
Want to know what your home might be worth? Contact us for a FREE valuation!

Our team is ready to help you sell your home for the highest possible price ASAP







