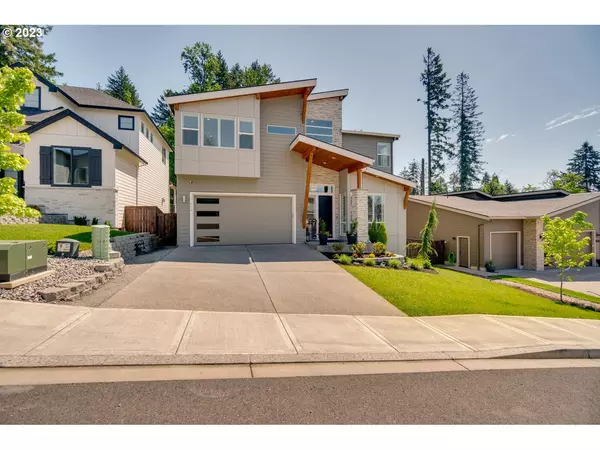Bought with Real Broker LLC
$1,300,000
$1,350,000
3.7%For more information regarding the value of a property, please contact us for a free consultation.
634 NE PROVINCE CT Camas, WA 98607
5 Beds
3 Baths
3,478 SqFt
Key Details
Sold Price $1,300,000
Property Type Single Family Home
Sub Type Single Family Residence
Listing Status Sold
Purchase Type For Sale
Square Footage 3,478 sqft
Price per Sqft $373
Subdivision Province Estates
MLS Listing ID 23156479
Sold Date 08/25/23
Style Stories2
Bedrooms 5
Full Baths 3
Condo Fees $500
HOA Fees $41/ann
HOA Y/N Yes
Year Built 2021
Annual Tax Amount $8,322
Tax Year 2023
Lot Size 7,405 Sqft
Property Description
Welcome to this exquisite luxury home in the highly sought-after city of Camas. This stunning residence offers partial views of the captivating Portland city lights from the west-facing rooms. As you step inside, you'll be greeted by 10 ft ceilings and 8 ft doors, creating a grand and spacious atmosphere throughout. The home features beautifully crafted engineered hardwoods, adding elegance and warmth to every room. The attention to detail is evident with California closets throughout, providing ample storage and organization options. The large vaulted bonus room boasts a custom-built bench, perfect for relaxation or entertaining guests. Custom window coverings adorn each room, enhancing privacy and adding a touch of sophistication to the home's aesthetic. The three-car tandem garage is equipped with webfoot garage floor coating convenient storage racks and shelves. The primary bedroom suite is a true retreat, featuring a luxurious freestanding tub, separate vanities, and a spacious walk-in shower. The primary closet offers a storage island with floor to ceiling shelving making organizing your wardrobe a breeze. Immerse yourself in a world of sound with surround sound throughout the home, including outdoor speakers for a seamless audio experience. The main level includes a versatile bedroom/office with a full bathroom, complemented by a custom steel barn door, adding a modern touch to the space. The great room is the heart of the home, boasting an eye-catching floor-to-ceiling fireplace feature with custom wood shelving creating a warm and inviting ambiance. The gourmet kitchen is a chef's dream, featuring Dewils custom cabinets with under cabinet lighting and glass features, Bosch stainless steel appliances, large island with storage, and a spacious pantry providing both style and functionality for culinary enthusiasts. This luxury home is a true gem, offering unparalleled comfort and sophistication. Don't miss the opportunity to make this dream home your own.
Location
State WA
County Clark
Area _32
Rooms
Basement Crawl Space
Interior
Interior Features Ceiling Fan, Engineered Hardwood, Garage Door Opener, High Ceilings, Laundry, Quartz, Smart Light, Smart Thermostat, Sprinkler, Tile Floor, Wallto Wall Carpet
Heating Heat Pump, Mini Split
Cooling Heat Pump
Fireplaces Number 1
Fireplaces Type Gas
Appliance Builtin Oven, Cooktop, Dishwasher, Disposal, Down Draft, Free Standing Refrigerator, Gas Appliances, Island, Microwave, Pantry, Quartz, Stainless Steel Appliance
Exterior
Exterior Feature Covered Deck, Covered Patio, Fenced, Sprinkler, Yard
Parking Features Attached, Tandem
Garage Spaces 3.0
View Y/N true
View City, Territorial
Roof Type Shingle
Garage Yes
Building
Lot Description Gated, Gentle Sloping
Story 2
Foundation Concrete Perimeter
Sewer Public Sewer
Water Public Water
Level or Stories 2
New Construction No
Schools
Elementary Schools Woodburn
Middle Schools Liberty
High Schools Camas
Others
Senior Community No
Acceptable Financing Cash, Conventional, VALoan
Listing Terms Cash, Conventional, VALoan
Read Less
Want to know what your home might be worth? Contact us for a FREE valuation!

Our team is ready to help you sell your home for the highest possible price ASAP







