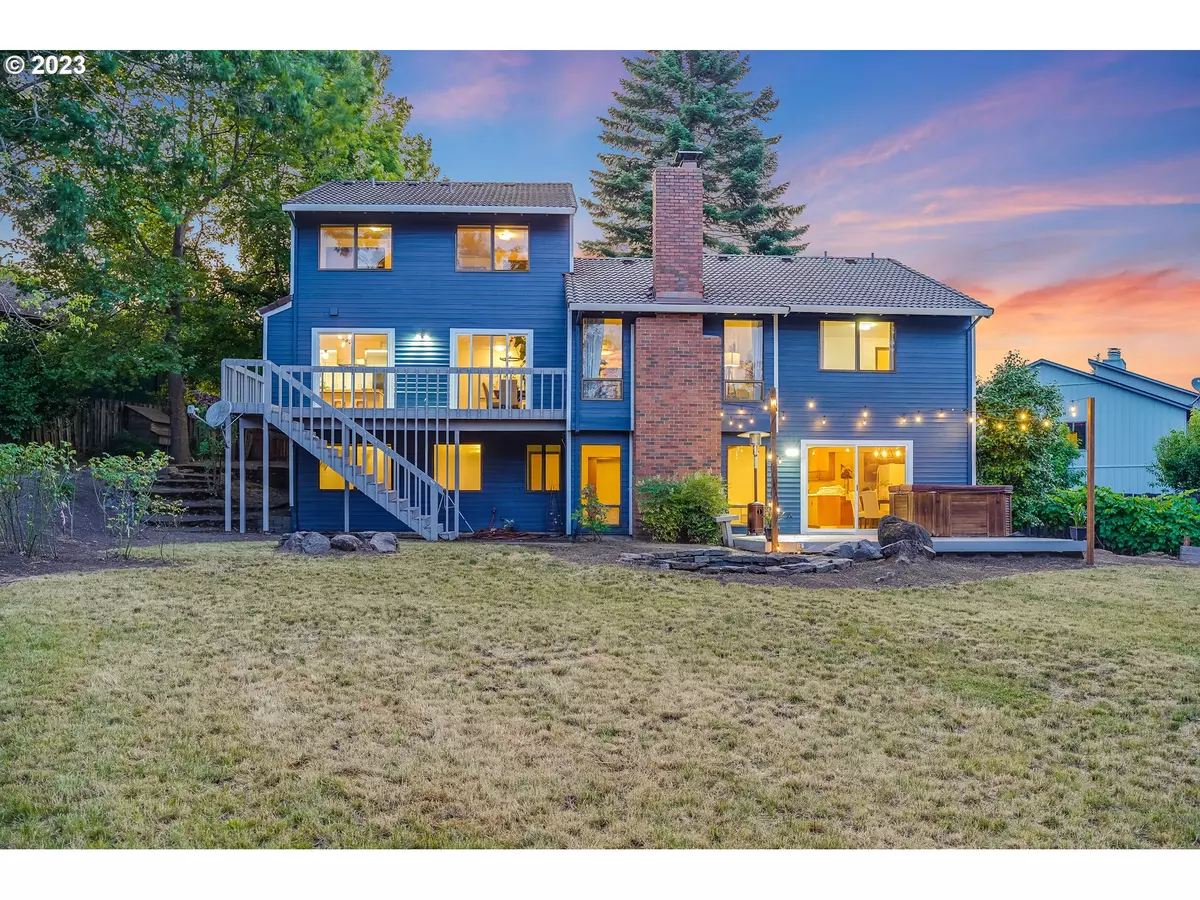Bought with Redfin
$770,000
$779,900
1.3%For more information regarding the value of a property, please contact us for a free consultation.
8460 SW CONNEMARA PL Beaverton, OR 97008
7 Beds
4 Baths
3,299 SqFt
Key Details
Sold Price $770,000
Property Type Single Family Home
Sub Type Single Family Residence
Listing Status Sold
Purchase Type For Sale
Square Footage 3,299 sqft
Price per Sqft $233
Subdivision Hyland Hills
MLS Listing ID 23190179
Sold Date 08/01/23
Style Traditional, Tri Level
Bedrooms 7
Full Baths 4
HOA Y/N No
Year Built 1978
Annual Tax Amount $7,622
Tax Year 2022
Lot Size 0.320 Acres
Property Description
Exquisitely maintained mid-century modern home situated on a serene oversized cul-de-sac within the highly coveted Hyland Hills area. This remarkable home boasts 7 bedrooms, 4 bathrooms, and finished basement that lends itself perfectly to an in-law suite, offering a multitude of possibilities and versatile applications for this property. The finished basement features a second kitchen, full bathroom, laundry room, and a separate entrance, making it ideal for multi-generational living or as a separate rental unit. An additional flex space within the basement provides further versatility, serving as a media room, storage area, or an additional bedroom. Step outside onto one of the two expansive decks and take in the picturesque views of the spacious, tranquil backyard, which adjoins lush green space and offers a sense of privacy with no immediate rear neighbors. The meticulously landscaped yard showcases manicured gardens, raised beds, fruit trees, and a captivating water feature, creating an idyllic setting for outdoor entertaining. This residence is accompanied by newer HVAC systems, including a furnace, AC unit, and an additional heat pump, ensuring enhanced energy efficiency. Recent updates include new interior and exterior paint, new laminate flooring, and new carpeting throughout the home, further enhancing its appeal and overall aesthetic. Conveniently located near esteemed establishments such as Nike, Washington Square, Downtown Beaverton, Cedar Hills Crossing, and an array of dining and shopping options, this property presents a compelling investment opportunity that should not be overlooked!
Location
State OR
County Washington
Area _150
Rooms
Basement Exterior Entry, Full Basement, Separate Living Quarters Apartment Aux Living Unit
Interior
Interior Features Floor3rd, High Ceilings, Laminate Flooring, Laundry, Separate Living Quarters Apartment Aux Living Unit, Wallto Wall Carpet, Washer Dryer
Heating Forced Air, Heat Pump
Cooling Central Air
Fireplaces Number 2
Fireplaces Type Wood Burning
Appliance Builtin Range, Dishwasher, Free Standing Refrigerator, Plumbed For Ice Maker, Range Hood, Stainless Steel Appliance
Exterior
Exterior Feature Deck, Fenced, Garden, Porch, Raised Beds, Water Feature, Yard
Parking Features Attached
Garage Spaces 2.0
View Y/N false
Roof Type Tile
Garage Yes
Building
Lot Description Cul_de_sac
Story 3
Sewer Public Sewer
Water Public Water
Level or Stories 3
New Construction No
Schools
Elementary Schools Greenway
Middle Schools Conestoga
High Schools Southridge
Others
Senior Community No
Acceptable Financing Cash, Conventional, VALoan
Listing Terms Cash, Conventional, VALoan
Read Less
Want to know what your home might be worth? Contact us for a FREE valuation!

Our team is ready to help you sell your home for the highest possible price ASAP







