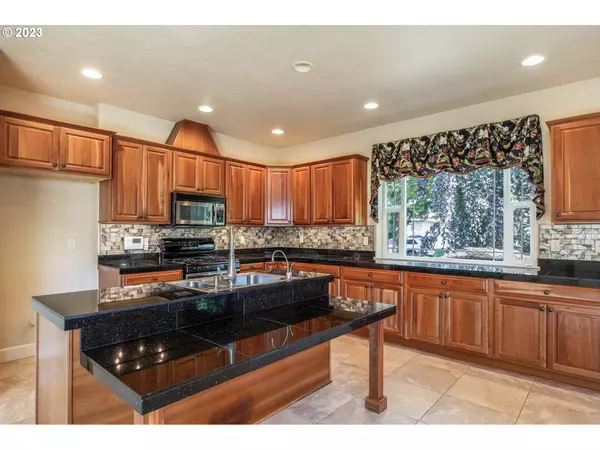Bought with Latimer Real Estate Group LLC
$585,000
$560,000
4.5%For more information regarding the value of a property, please contact us for a free consultation.
4795 Honeycomb DR Eugene, OR 97404
3 Beds
2 Baths
1,953 SqFt
Key Details
Sold Price $585,000
Property Type Single Family Home
Sub Type Single Family Residence
Listing Status Sold
Purchase Type For Sale
Square Footage 1,953 sqft
Price per Sqft $299
Subdivision Santa Clara Community Org.
MLS Listing ID 23670605
Sold Date 07/31/23
Style Stories1, Contemporary
Bedrooms 3
Full Baths 2
HOA Y/N No
Year Built 2003
Annual Tax Amount $5,539
Tax Year 2022
Lot Size 7,840 Sqft
Property Description
This stunning single level home has a welcoming, open layout with stunning views of the private patio with lovely water feature. Stand out kitchen with black granite counter tops and matching stainless steel/ black dishwater, gas stove & BI Microwave. Cherrywood cabinets feature roll out drawers, adjustable upper shelves and lazy susan. Island work sink with Insta hot water, sitting breakfast bar, touch under cabinet lighting and new electric Hunter Douglas blinds make this an easy space to relax in. Primary suite offers roll in shower, deep soaking tub & spacious walk in closet. Covered and uncovered patios with ample storage with storage room off back patio & 10 X 11 shed. Oversized 2 car garage garage has built in shelving & work space. Spacious Parking in front, RV parking & metal carport in back. Must see to appreciate all the details.
Location
State OR
County Lane
Area _248
Zoning R-1
Rooms
Basement Crawl Space
Interior
Interior Features Garage Door Opener, Granite, High Ceilings, Laminate Flooring, Laundry, Soaking Tub, Sound System, Sprinkler, Tile Floor, Vaulted Ceiling, Wallto Wall Carpet
Heating Heat Pump
Cooling Heat Pump
Fireplaces Type Electric, Gas
Appliance Dishwasher, Disposal, Gas Appliances, Instant Hot Water, Island, Stainless Steel Appliance, Tile
Exterior
Exterior Feature Covered Patio, Garden, Patio, Raised Beds, R V Parking, R V Boat Storage, Security Lights, Smart Light, Sprinkler, Storm Door, Tool Shed, Yard
Garage Attached, ExtraDeep
Garage Spaces 2.0
View Y/N false
Roof Type Composition
Parking Type Carport, R V Access Parking
Garage Yes
Building
Lot Description Corner Lot, Level, Private
Story 1
Foundation Concrete Perimeter
Sewer Public Sewer
Water Public Water
Level or Stories 1
New Construction No
Schools
Elementary Schools Laurel
Middle Schools Oaklea
High Schools Junction City
Others
Senior Community No
Acceptable Financing Cash, Conventional, FHA, StateGILoan, VALoan
Listing Terms Cash, Conventional, FHA, StateGILoan, VALoan
Read Less
Want to know what your home might be worth? Contact us for a FREE valuation!

Our team is ready to help you sell your home for the highest possible price ASAP







