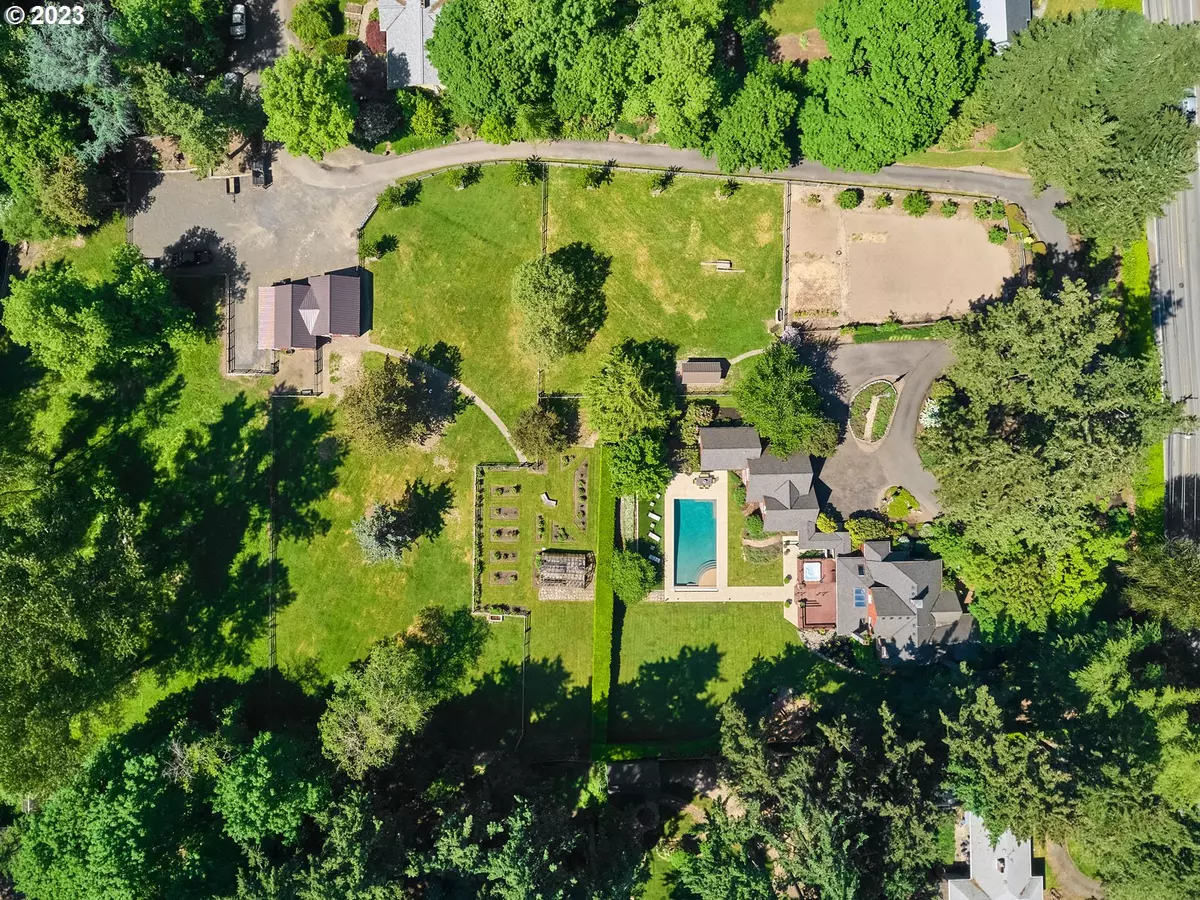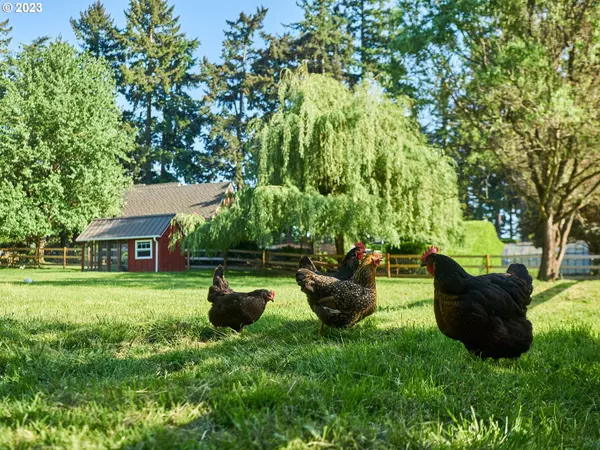Bought with Where, Inc.
$4,259,165
$4,500,000
5.4%For more information regarding the value of a property, please contact us for a free consultation.
3935 SW 91ST AVE Portland, OR 97225
4 Beds
4 Baths
5,032 SqFt
Key Details
Sold Price $4,259,165
Property Type Single Family Home
Sub Type Single Family Residence
Listing Status Sold
Purchase Type For Sale
Square Footage 5,032 sqft
Price per Sqft $846
Subdivision Raleigh Hills
MLS Listing ID 23523691
Sold Date 07/28/23
Style Cottage, Farmhouse
Bedrooms 4
Full Baths 4
HOA Y/N No
Year Built 1935
Annual Tax Amount $15,215
Tax Year 2022
Lot Size 4.000 Acres
Property Description
Seriously, this is one of Portland's best kept secrets! An urban 4 acre farm hidden behind a private laurel hedge in the heart of Raleigh hills allows you to escape locally! Donkeys, goats, chickens, even a llama graze on the green pastures. Fruit trees, gardens and vegetable beds give rise to the opportunity to live off the land without driving outside the urban growth boundary!! Relax by your pool, kick the ball around or throw some horseshoes on the green manicured lawns. Best spot in the city for summer entertaining. The current owner saved this precious spot and made it even better! Don't miss the barn, chicken coop and guest house that surround the charming 1935 cottage. There is even an old school steam room and sauna. Dog Days of Summer don't get better than a sunny afternoon here at The Cleary Creek Farm.
Location
State OR
County Washington
Area _148
Zoning R5
Rooms
Basement Full Basement
Interior
Interior Features Hardwood Floors, Tile Floor
Heating Forced Air
Cooling Central Air
Fireplaces Number 3
Fireplaces Type Gas, Wood Burning
Appliance Cooktop, Dishwasher, Free Standing Refrigerator, Island, Pantry
Exterior
Exterior Feature Barn, Builtin Hot Tub, Covered Patio, Deck, Fenced, Garden, Greenhouse, Guest Quarters, Outbuilding, Outdoor Fireplace, Pool, Poultry Coop, R V Parking, Sauna, Second Garage, Sprinkler, Yard
Garage Detached
Garage Spaces 3.0
View Y/N true
View Territorial
Roof Type Composition
Garage Yes
Building
Lot Description Gated, Private, Secluded, Trees
Story 2
Sewer Public Sewer
Water Public Water
Level or Stories 2
New Construction No
Schools
Elementary Schools Raleigh Park
Middle Schools Whitford
High Schools Beaverton
Others
Senior Community No
Acceptable Financing Cash, Conventional
Listing Terms Cash, Conventional
Read Less
Want to know what your home might be worth? Contact us for a FREE valuation!

Our team is ready to help you sell your home for the highest possible price ASAP







