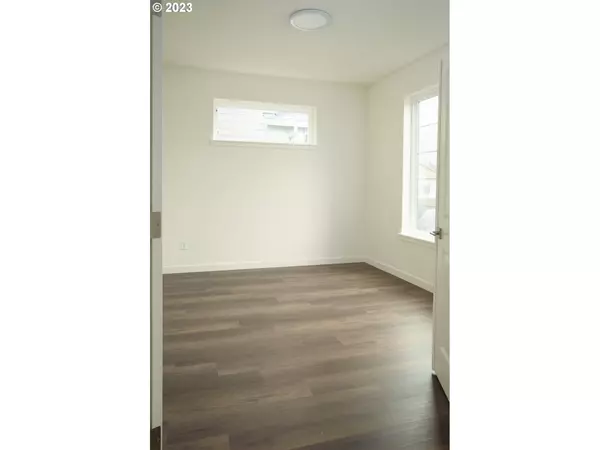Bought with Keller Williams Realty
$689,900
$699,900
1.4%For more information regarding the value of a property, please contact us for a free consultation.
622 SE 36th ST Battle Ground, WA 98604
4 Beds
2.1 Baths
2,604 SqFt
Key Details
Sold Price $689,900
Property Type Single Family Home
Sub Type Single Family Residence
Listing Status Sold
Purchase Type For Sale
Square Footage 2,604 sqft
Price per Sqft $264
Subdivision Cedar Heights
MLS Listing ID 22566221
Sold Date 07/28/23
Style Stories2, Traditional
Bedrooms 4
Full Baths 2
Condo Fees $60
HOA Fees $60/mo
HOA Y/N Yes
Year Built 2022
Tax Year 2022
Lot Size 4,791 Sqft
Property Description
Live your dream life in this perfect 4 bedroom + den, 2.5 bathroom, 3-car garage Whidbey plan! This brand-new home features top of the line LVP flooring throughout the main floor, beautiful white quartz countertops throughout the kitchen and bathrooms, and too many other tasteful designer features to list. Save money and live in comfort in your EnergyStar Certified, highly efficient home! Also included is a 2-year workmanship warranty & 2-10 Homebuyer Warranty. Ask how to qualify for a 3% seller credit!
Location
State WA
County Clark
Area _61
Rooms
Basement Crawl Space
Interior
Interior Features Garage Door Opener, Heat Recovery Ventilator, High Ceilings, High Speed Internet, Laundry, Lo V O C Material, Quartz, Smart Home, Smart Thermostat, Soaking Tub, Vinyl Floor, Wallto Wall Carpet
Heating E N E R G Y S T A R Qualified Equipment, Forced Air95 Plus
Cooling Energy Star Air Conditioning
Fireplaces Number 1
Fireplaces Type Gas
Appliance Cooktop, Disposal, E N E R G Y S T A R Qualified Appliances, Free Standing Gas Range, Island, Microwave, Pantry, Plumbed For Ice Maker, Quartz, Range Hood, Stainless Steel Appliance, Tile
Exterior
Exterior Feature Covered Patio, Fenced, Porch, Sprinkler, Yard
Parking Features Attached, Tandem
Garage Spaces 3.0
View Y/N true
View Trees Woods
Roof Type Composition
Garage Yes
Building
Lot Description Level
Story 2
Foundation Concrete Perimeter
Sewer Public Sewer
Water Public Water
Level or Stories 2
New Construction Yes
Schools
Elementary Schools Tukes Valley
Middle Schools Tukes Valley
High Schools Battle Ground
Others
Senior Community No
Acceptable Financing Cash, Conventional, FHA, VALoan
Listing Terms Cash, Conventional, FHA, VALoan
Read Less
Want to know what your home might be worth? Contact us for a FREE valuation!

Our team is ready to help you sell your home for the highest possible price ASAP







