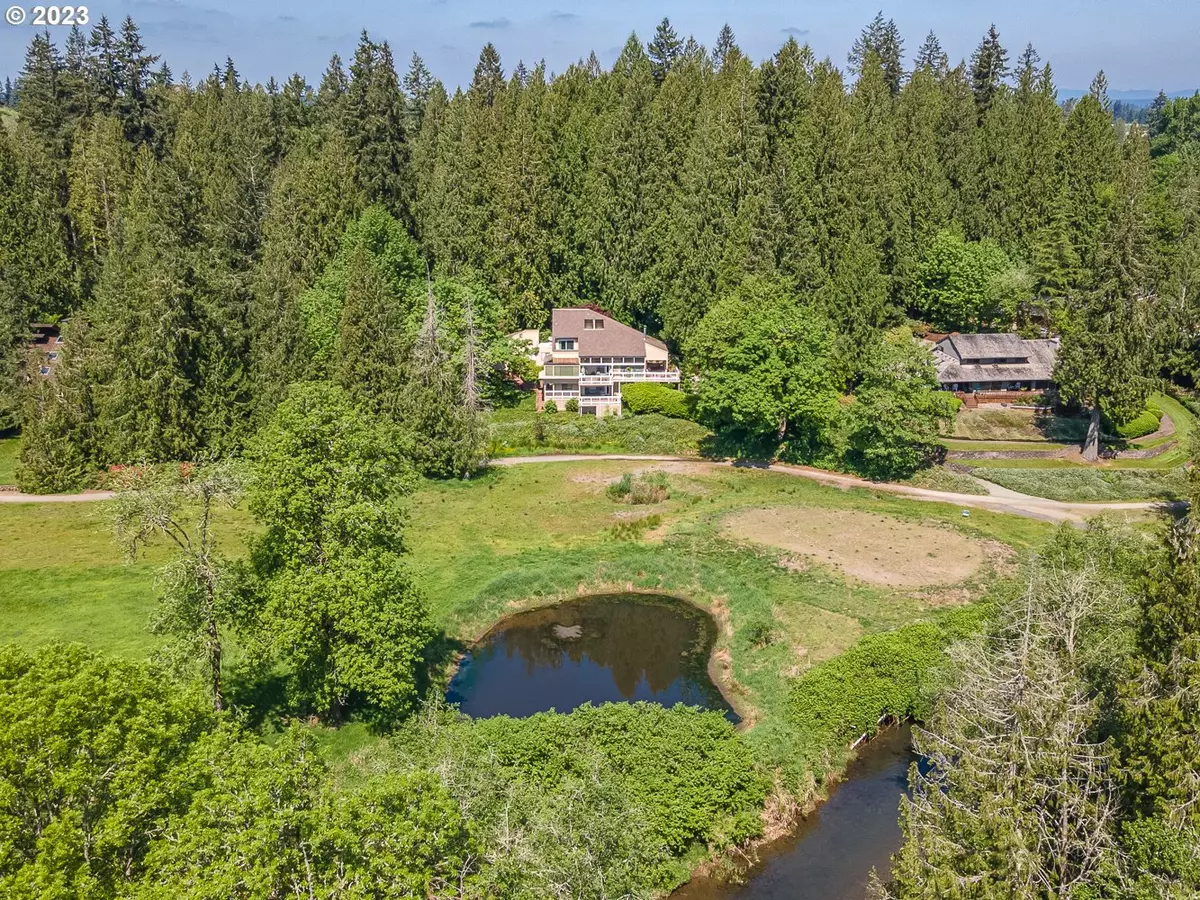Bought with Cascade Hasson Sotheby's International Realty
$865,000
$899,500
3.8%For more information regarding the value of a property, please contact us for a free consultation.
18609 NE CEDAR DR Battle Ground, WA 98604
4 Beds
3 Baths
3,670 SqFt
Key Details
Sold Price $865,000
Property Type Single Family Home
Sub Type Single Family Residence
Listing Status Sold
Purchase Type For Sale
Square Footage 3,670 sqft
Price per Sqft $235
Subdivision The Cedars
MLS Listing ID 23187735
Sold Date 07/28/23
Style Custom Style, N W Contemporary
Bedrooms 4
Full Baths 3
HOA Y/N No
Year Built 1979
Annual Tax Amount $5,960
Tax Year 2023
Lot Size 0.610 Acres
Property Description
ON THE GREENBELT of SALMON CREEK RESERVE! It Will Capture Your Heart & Lift Your Spirits! Conceived and built by an award-winning architect, there's nothing like it! Curves & corners, open beams & built-ins, flowing spaces & charming niches - It's all here! Looking south over the peace and tranquility of the Salmon Creek Nature Reserve, there are Beautiful Views & Fabulous Outdoor Entertainment Areas to be enjoyed from just about every room in the house! Soothing sauna, Japanese style cedar hot tub, Boulder fountain & waterway to Koi Pond- it's amazing and no wonder - Landscape design was done by world famous, Hoichi Kurisu. Enjoy your stroll down the stone & brick pathways that meander through the property. You will find light-dappled lawns, gorgeous cedar woods, sun-filled patios & all set up to be minimum maintenance! Absolutely nothing boring anywhere here - Walls of Windows & louvered skylights fill this home with light. Soaring vaults, slatted ceilings & cedar walls bring the outside in. Spacious gathering areas transition easily from cozy to celebration. Large kitchen has eat-at bar, tons of counter space & cabinetry, a baker's pantry, a wall pantry & a gas range. Huge owner's retreat has a private sunbathing balcony, walk-in closet, walk-in shower, loft & storage galore. 2 offices - one up and one on main level. 3 large bedrooms, sauna, a full bath & flex room give you lots of options on the lower level. Wrap around covered & open patios & decks. Resort inspired firepit area. 2 bay garage with the floor space of a 3 car garage PLUS overhead loft storage. Perfect location - the convenience of everything you need within a few minutes & the serene privacy of having the house tucked behind a long driveway and feeling like the nature reserve is all yours! Newer 50yr architectural roof, furnace and heatpump (apx 4 yrs). Don't Miss the fabulous map of the property on the table in the second office area that is currently being used as a smaller dining room.
Location
State WA
County Clark
Area _61
Zoning R1-20
Rooms
Basement Daylight, Finished, Storage Space
Interior
Interior Features Central Vacuum, Garage Door Opener, Granite, Hardwood Floors, High Ceilings, High Speed Internet, Laminate Flooring, Laundry, Plumbed For Central Vacuum, Smart Thermostat, Tile Floor, Vaulted Ceiling, Wood Floors
Heating Forced Air95 Plus, Heat Pump
Cooling Central Air
Fireplaces Number 1
Fireplaces Type Wood Burning
Appliance Builtin Range, Butlers Pantry, Dishwasher, Disposal, Down Draft, Gas Appliances, Granite, Instant Hot Water, Island, Pantry, Plumbed For Ice Maker, Stainless Steel Appliance, Tile, Wine Cooler
Exterior
Exterior Feature Builtin Hot Tub, Covered Deck, Covered Patio, Deck, Fire Pit, Free Standing Hot Tub, Patio, Raised Beds, Sauna, Smart Irrigation, Tool Shed, Water Feature
Parking Features Attached
Garage Spaces 3.0
View Y/N true
View Park Greenbelt, Pond, Trees Woods
Roof Type Composition
Garage Yes
Building
Lot Description Cul_de_sac, Green Belt, Private, Wooded
Story 3
Foundation Concrete Perimeter, Pillar Post Pier
Sewer Public Sewer
Water Public Water
Level or Stories 3
New Construction No
Schools
Elementary Schools Tukes Valley
Middle Schools Tukes Valley
High Schools Battle Ground
Others
Senior Community No
Acceptable Financing Cash, Conventional, FHA, VALoan
Listing Terms Cash, Conventional, FHA, VALoan
Read Less
Want to know what your home might be worth? Contact us for a FREE valuation!

Our team is ready to help you sell your home for the highest possible price ASAP







