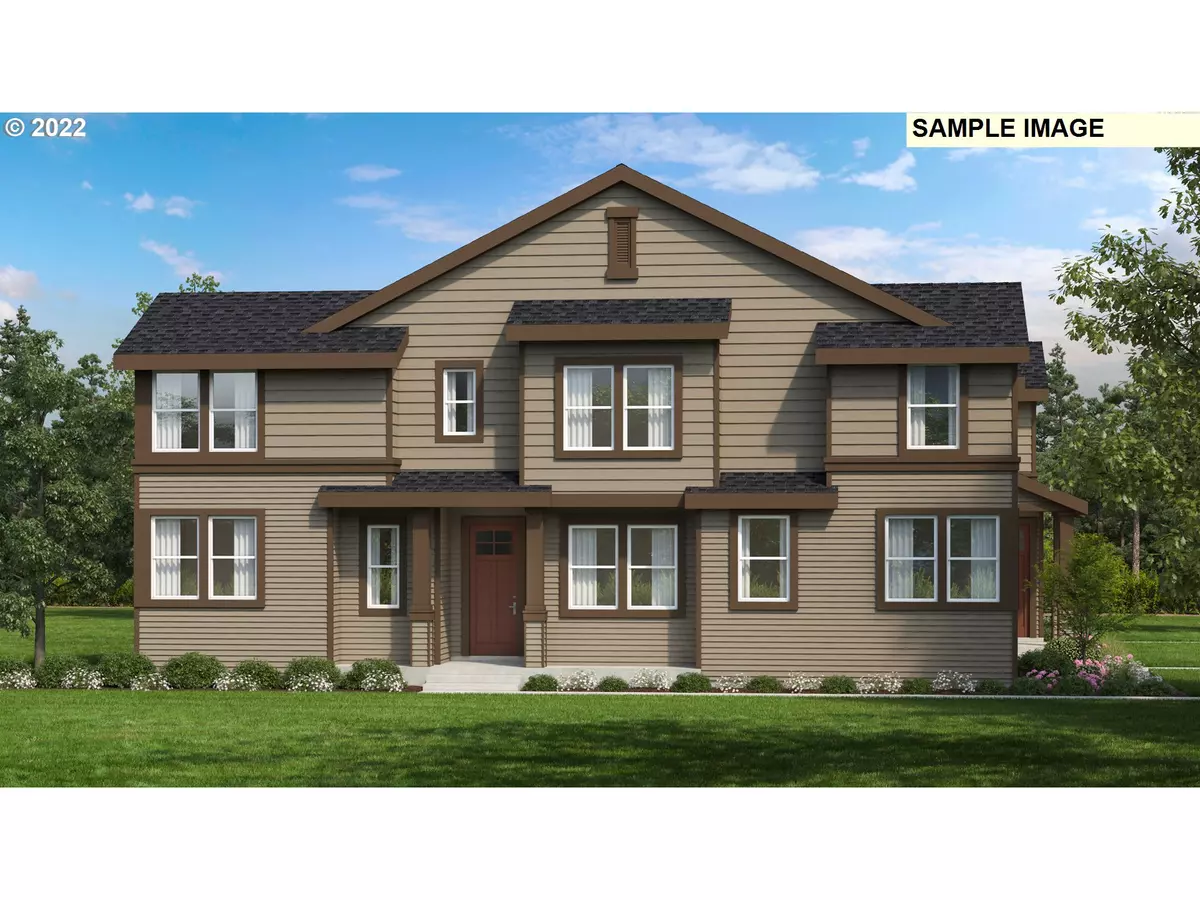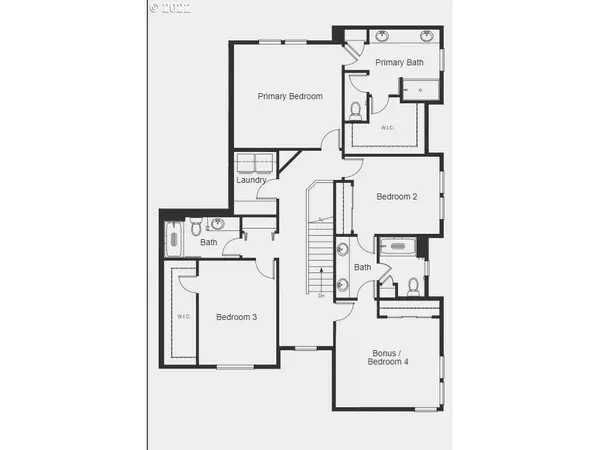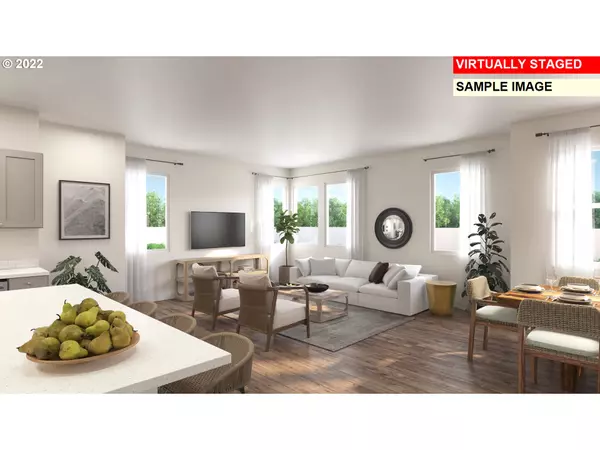Bought with Living Room Realty
$605,000
$600,990
0.7%For more information regarding the value of a property, please contact us for a free consultation.
18422 SW Buckhorn DR Beaverton, OR 97007
5 Beds
3.1 Baths
2,408 SqFt
Key Details
Sold Price $605,000
Property Type Townhouse
Sub Type Townhouse
Listing Status Sold
Purchase Type For Sale
Square Footage 2,408 sqft
Price per Sqft $251
Subdivision Innovate At Lolich Farms
MLS Listing ID 22551673
Sold Date 01/30/23
Style Craftsman, Townhouse
Bedrooms 5
Full Baths 3
Condo Fees $180
HOA Fees $180/mo
HOA Y/N Yes
Year Built 2022
Tax Year 2021
Property Description
MLS#22551673. REPRESENTATIVE PHOTOS ADDED. The Rosebay at Innovate Condominiums at Lolich Farms is a 2-story townhome-style condo that lives like a single-family home. Perfect for entertaining, this 5-bedroom home design features a bright and oversized living room plus a main level bedroom and powder room for guests. The kitchen is spacious, with a long center island and a true open plan connection to the main living area of the home. The second floor offers four additional bedrooms including the primary suite with deluxe primary bath and generous walk-in closet. Bedrooms two and four share a Jack & Jill bath with a third bath adjacent to bedroom three, which also features a long walk-in closet.
Location
State OR
County Washington
Area _150
Zoning NA
Rooms
Basement Crawl Space
Interior
Interior Features High Ceilings, Laminate Flooring, Lo V O C Material, Smart Thermostat, Sprinkler, Wallto Wall Carpet, Water Purifier
Heating Forced Air
Cooling Air Conditioning Ready
Exterior
Garage Spaces 2.0
View Y/N false
Roof Type Shingle
Garage No
Building
Lot Description Corner Lot, Level
Story 2
Sewer Public Sewer
Water Public Water
Level or Stories 2
New Construction Yes
Schools
Elementary Schools Hazeldale
Middle Schools Highland Park
High Schools Mountainside
Others
Senior Community No
Acceptable Financing Cash, Conventional, FHA, VALoan
Listing Terms Cash, Conventional, FHA, VALoan
Read Less
Want to know what your home might be worth? Contact us for a FREE valuation!

Our team is ready to help you sell your home for the highest possible price ASAP







