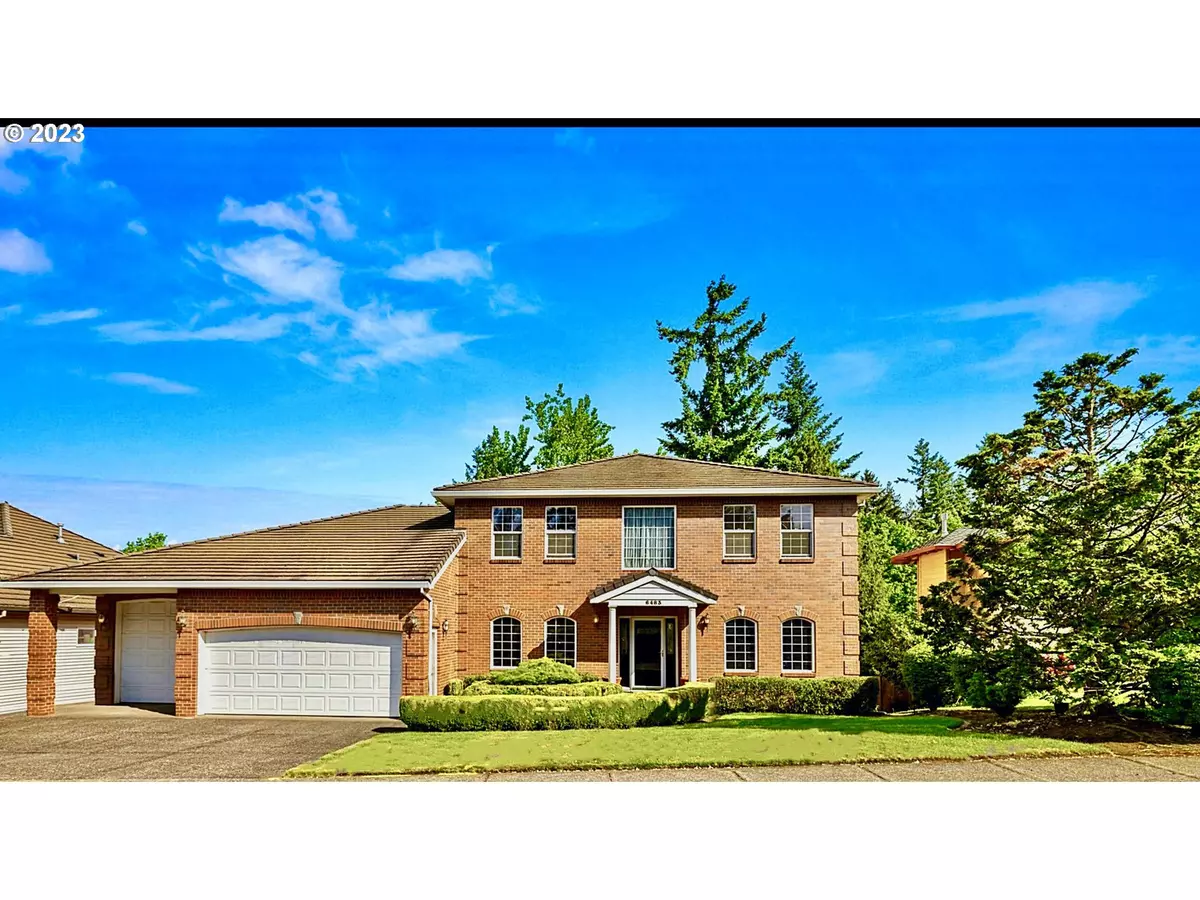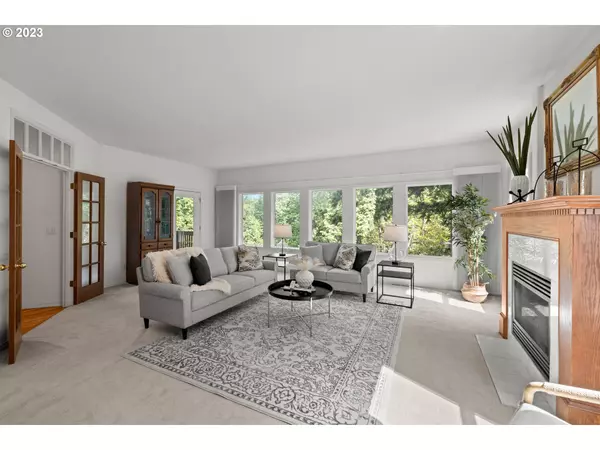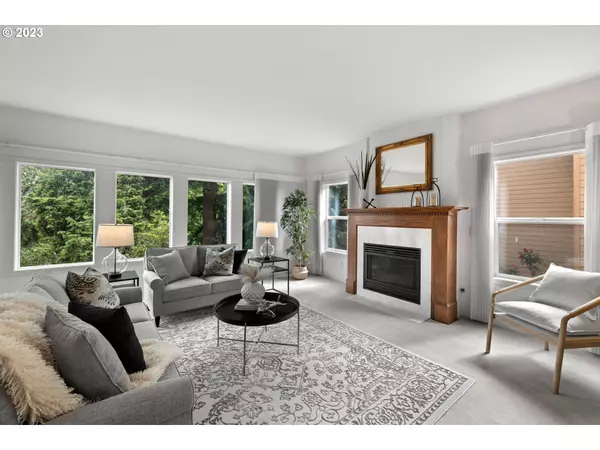Bought with Knipe Realty ERA Powered
$790,000
$799,000
1.1%For more information regarding the value of a property, please contact us for a free consultation.
6483 SE Norma CIR Milwaukie, OR 97267
4 Beds
3.2 Baths
4,898 SqFt
Key Details
Sold Price $790,000
Property Type Single Family Home
Sub Type Single Family Residence
Listing Status Sold
Purchase Type For Sale
Square Footage 4,898 sqft
Price per Sqft $161
Subdivision Mcnary Heights
MLS Listing ID 23422755
Sold Date 07/12/23
Style Colonial, Traditional
Bedrooms 4
Full Baths 3
HOA Y/N No
Year Built 1996
Annual Tax Amount $10,631
Tax Year 2022
Lot Size 0.270 Acres
Property Description
Stunning rare custom designed and built brick Colonial home in exclusive McNary Heights, an unincorporated area outside Milwaukie, sits on a quiet cul-de-sac. It has a large flat croquet lawn that would be perfect for a putting green or possibly a pool. It gently slopes to a conservation area with trees and creek winter views from three decks and many rooms. This area is set so far apart from the stress of traffic noise and urban living, that the only sound you?ll hear, is the voice of singing birds. This home features a grand entryway that sets the tone for the rest of the house. With almost 5000 square feet of living space, this home offers plenty of room for guests, a lower level apartment/in law/nanny quarters. The main level features features a spacious living room with a cozy fireplace and a wall of windows facing the serenity of nature. From there, you can entertain guests on your large balcony, that spans across the kitchen/breakfast nook to the family room. The spacious kitchen includes a gas cook island, built in dishwasher, double oven and desk with cabinetry. Off the kitchen is a butler?s pantry, laundry room, cozy breakfast room, and an oversized 3 car garage with workbench. The main floor also includes a formal dining room, a half bath, and an office. As you enter the second floor from the grand staircase, you?ll find a huge primary bedroom suite with a luxurious en-suite bathroom and a large walk-in closet. From there, walk out to your private balcony to enjoy your morning coffee. The second of the three bedrooms on this floor, has a ceiling fan and is next to a full bath.. The huge lower level light-filled Family Room opens to an expansive deck. The massive stone fireplace is flanked by beautiful custom cherrywood cabinetry. The granite-topped cherrywood bar has a seating area, bar chairs, copper sink, glass front cabinets, and wine storage room. French doors lead to a fitness room w bath and large bedroom w a full bath. Office. Pet free.One owner.
Location
State OR
County Clackamas
Area _145
Zoning R15
Rooms
Basement Daylight, Exterior Entry, Separate Living Quarters Apartment Aux Living Unit
Interior
Interior Features Ceiling Fan, Concrete Floor, Garage Door Opener, Granite, Hardwood Floors, High Ceilings, High Speed Internet, Jetted Tub, Laminate Flooring, Laundry, Separate Living Quarters Apartment Aux Living Unit, Sprinkler, Tile Floor, Wallto Wall Carpet, Washer Dryer, Wood Floors
Heating Forced Air, Wood Stove
Cooling Central Air
Fireplaces Number 2
Fireplaces Type Gas, Stove, Wood Burning
Appliance Butlers Pantry, Cook Island, Cooktop, Dishwasher, Disposal, Double Oven, Down Draft, Free Standing Refrigerator, Island, Plumbed For Ice Maker, Tile
Exterior
Exterior Feature Covered Deck, Deck, Guest Quarters, Security Lights, Sprinkler, Storm Door, Workshop, Yard
Parking Features Attached, ExtraDeep, Oversized
Garage Spaces 3.0
View Y/N true
View Creek Stream, Seasonal, Trees Woods
Roof Type Tile
Garage Yes
Building
Lot Description Gentle Sloping, Level, Private, Trees
Story 3
Foundation Concrete Perimeter, Slab
Sewer Public Sewer
Water Public Water
Level or Stories 3
New Construction No
Schools
Elementary Schools Bilquist
Middle Schools Alder Creek
High Schools Putnam
Others
Senior Community No
Acceptable Financing Conventional
Listing Terms Conventional
Read Less
Want to know what your home might be worth? Contact us for a FREE valuation!

Our team is ready to help you sell your home for the highest possible price ASAP







