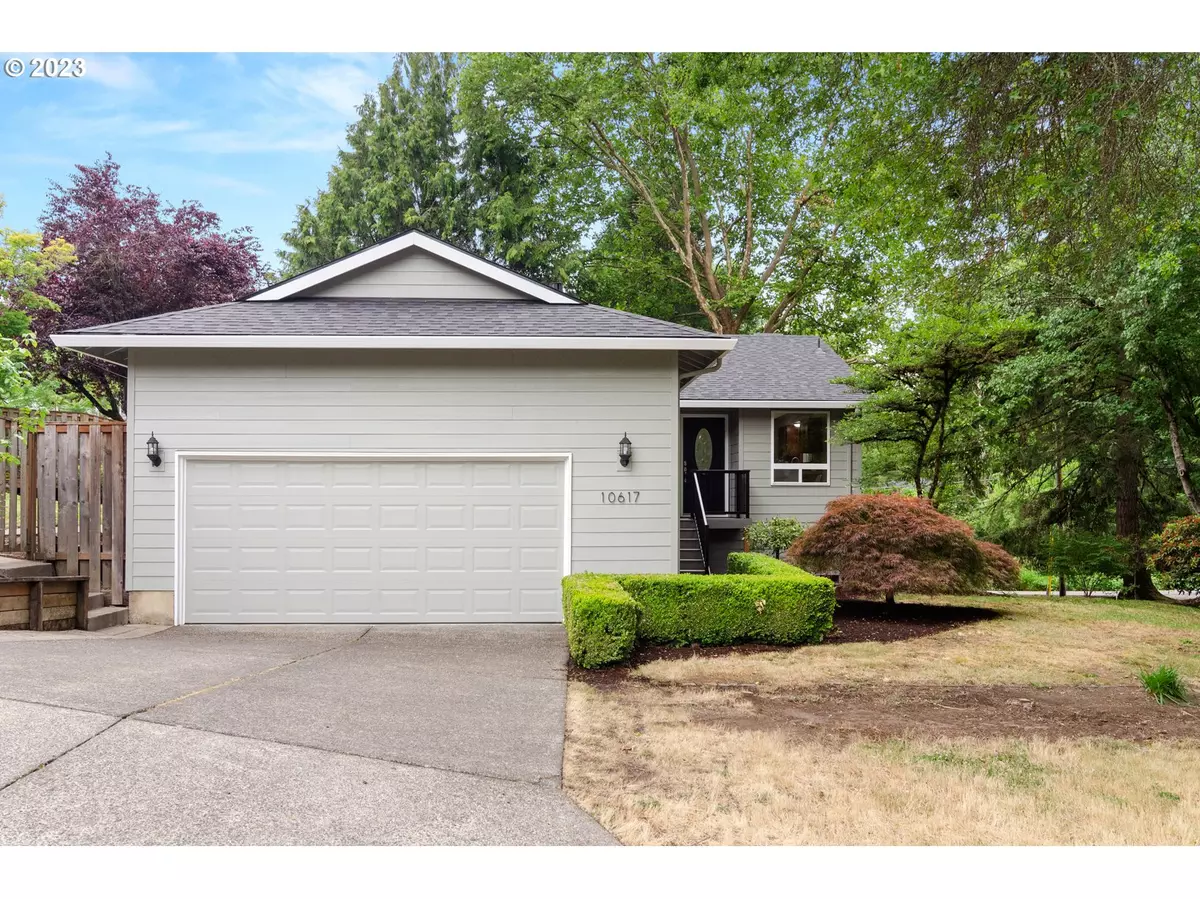Bought with Premiere Property Group, LLC
$550,000
$540,000
1.9%For more information regarding the value of a property, please contact us for a free consultation.
10617 SW 59TH DR Portland, OR 97219
3 Beds
2 Baths
1,266 SqFt
Key Details
Sold Price $550,000
Property Type Single Family Home
Sub Type Single Family Residence
Listing Status Sold
Purchase Type For Sale
Square Footage 1,266 sqft
Price per Sqft $434
Subdivision West Portland, Ashcreek
MLS Listing ID 23633626
Sold Date 07/11/23
Style Contemporary, Ranch
Bedrooms 3
Full Baths 2
HOA Y/N No
Year Built 1984
Annual Tax Amount $7,283
Tax Year 2022
Lot Size 0.290 Acres
Property Description
Welcome to this stunning one-level home that features many significant updates made in 2023! New (tear-off) roof, HardiePlank siding, TimberTech decks, gutters, interior and exterior paint, water heater, garage door, and more! All this, plus a private, park-like setting on a large, .29-acre corner lot! The spacious and inviting vaulted living room features a wood-burning fireplace, creating a cozy atmosphere. The dining room boasts a slider door that opens to an expansive deck, perfect for outdoor entertaining. The kitchen is flooded with natural light and offers a delightful eating area. The private primary suite is a true retreat, complete with double closets, en suite bathroom, and convenient deck access; it provides a peaceful haven to unwind and recharge. Throughout the home, you'll find laminate wood-like floors and tile floors, combining durability and aesthetic appeal. Skylights and air conditioning further enhance the comfortable living environment, ensuring year-round comfort and abundant natural light. With plenty of storage space and an oversized 2-car garage, you'll have room for all your belongings. The location of this home is ideal, with quick access to parks, OHSU, Washington Square, Bridgeport Village, Costco, Target, Fred Meyer, Multnomah Village, and an array of restaurants. Commuting is a breeze with easy access to I5, highways 217 and 99, and downtown Portland is just minutes away. This home is move-in ready, allowing you to settle in quickly and start enjoying the fabulous lifestyle it offers! Don't miss the opportunity to make this your new home, schedule a viewing today! [Home Energy Score = 7. HES Report at https://rpt.greenbuildingregistry.com/hes/OR10213626]
Location
State OR
County Multnomah
Area _148
Rooms
Basement Crawl Space
Interior
Interior Features Ceiling Fan, Garage Door Opener, Jetted Tub, Laminate Flooring, Laundry, Tile Floor, Vaulted Ceiling
Heating Forced Air
Cooling Heat Pump
Fireplaces Number 1
Fireplaces Type Wood Burning
Appliance Dishwasher, Disposal, Free Standing Range, Microwave, Tile, Water Purifier
Exterior
Exterior Feature Deck, Yard
Garage Attached, ExtraDeep, Oversized
Garage Spaces 2.0
View Y/N true
View Territorial
Roof Type Composition
Parking Type Driveway, On Street
Garage Yes
Building
Lot Description Corner Lot, Private
Story 1
Foundation Concrete Perimeter
Sewer Public Sewer
Water Public Water
Level or Stories 1
New Construction No
Schools
Elementary Schools Markham
Middle Schools Jackson
High Schools Ida B Wells
Others
Acceptable Financing Cash, Conventional, FHA, VALoan
Listing Terms Cash, Conventional, FHA, VALoan
Read Less
Want to know what your home might be worth? Contact us for a FREE valuation!

Our team is ready to help you sell your home for the highest possible price ASAP







