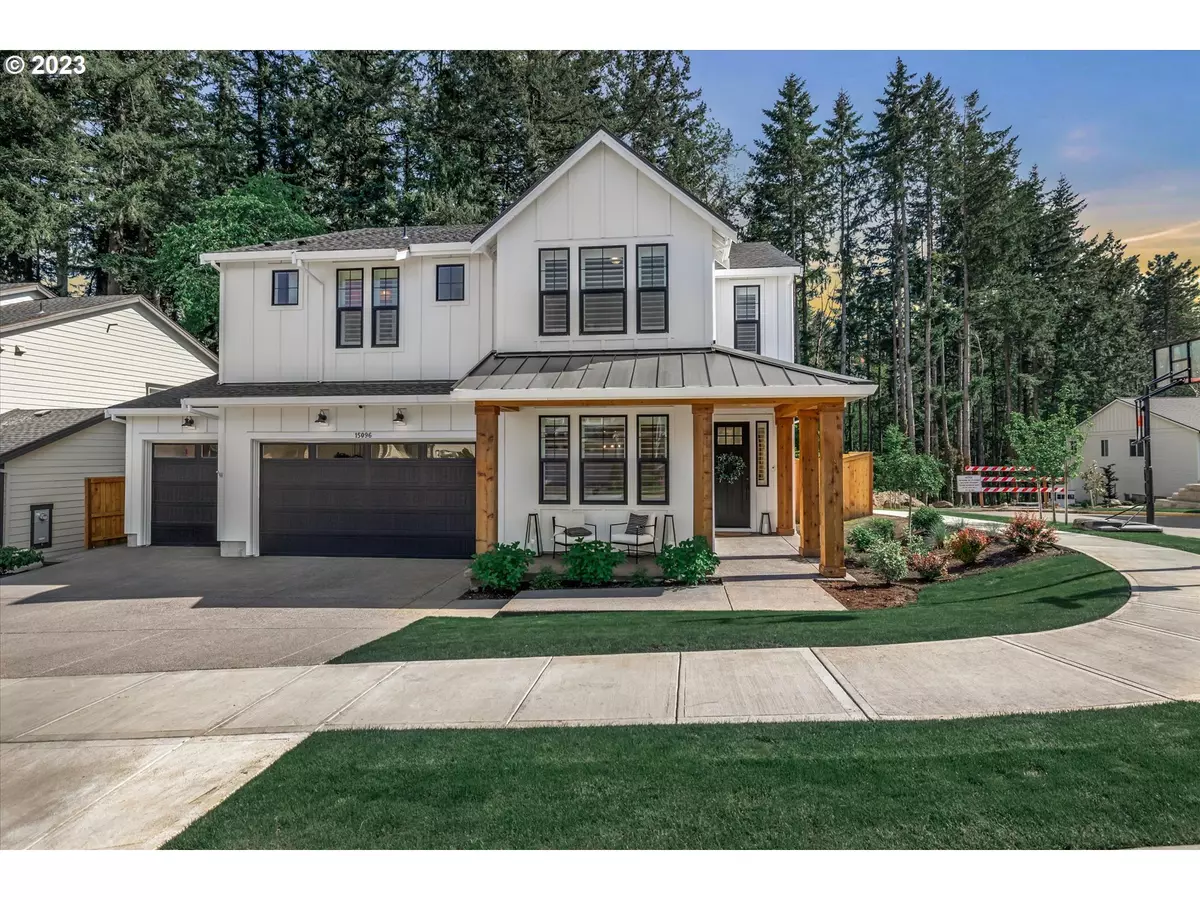Bought with Real Estate Performance Group
$1,055,000
$1,099,997
4.1%For more information regarding the value of a property, please contact us for a free consultation.
15096 SE TENDERFOOT LN Happy Valley, OR 97086
4 Beds
3 Baths
3,002 SqFt
Key Details
Sold Price $1,055,000
Property Type Single Family Home
Sub Type Single Family Residence
Listing Status Sold
Purchase Type For Sale
Square Footage 3,002 sqft
Price per Sqft $351
Subdivision Scouters Mountain
MLS Listing ID 23413347
Sold Date 07/11/23
Style Stories2, Farmhouse
Bedrooms 4
Full Baths 3
Condo Fees $90
HOA Fees $90/mo
HOA Y/N Yes
Year Built 2020
Annual Tax Amount $11,104
Tax Year 2022
Property Description
This showpiece, on coveted Scouters Mountain, will leave you speechless! Experience the result of countless hours spent planning each incredible detail of this one-of-a-kind stunner. With over 200k in upgrades and custom details, you will want to experience this unicorn before it becomes the "one that got away." Just completed in 2021, the magazine worthy home offers an unparalleled kitchen with custom cabinets, gorgeous hood, and luxury countertops. Enjoy the huge island, Rejuvenation lighting, crown molding, pro appliances, wine fridge, floating shelves, and so much more. The open and spacious main floor, with an incredible audio surround sound system, is an entertainer's dream and comes with a tile fireplace, customized mantle, upgraded hardwoods, metal rail, 8' doors, 5" baseboards, and shiplap walls. The 1st floor Jr. Suite/Office, with full bath, boasts a feature wall and custom lighting that you will not soon forget. The massive 16' glass door opens to a covered outdoor living space, with stone fireplace, grill, beverage fridge, security cameras, backyard irrigation system, and a fenced back yard.It doesn't stop there! The breathtaking primary suite, with designer feature wall, enormous shower, and free-standing tub, is truly what the sweetest of dreams are made of. There is no debating it. This one is a perfect 10 for sure! *Do not forget to check out the attached list for a list of other upgrades and custom finishes.
Location
State OR
County Clackamas
Area _145
Rooms
Basement None
Interior
Interior Features Engineered Hardwood, Garage Door Opener, High Ceilings, Quartz, Smart Camera Recording, Soaking Tub, Sound System, Tile Floor
Heating Forced Air95 Plus
Cooling Central Air
Fireplaces Number 1
Fireplaces Type Gas
Appliance Builtin Oven, Convection Oven, Cooktop, Dishwasher, Disposal, Gas Appliances, Island, Microwave, Pantry, Plumbed For Ice Maker, Quartz, Range Hood, Stainless Steel Appliance, Tile, Wine Cooler
Exterior
Exterior Feature Builtin Barbecue, Covered Deck, Fenced, Outdoor Fireplace, Porch, Smart Lock, Sprinkler, Yard
Garage Attached
Garage Spaces 3.0
View Y/N false
Roof Type Composition
Garage Yes
Building
Lot Description Corner Lot
Story 2
Sewer Public Sewer
Water Public Water
Level or Stories 2
New Construction No
Schools
Elementary Schools Scouters Mtn
Middle Schools Happy Valley
High Schools Clackamas
Others
Senior Community No
Acceptable Financing Cash, Conventional, FHA, VALoan
Listing Terms Cash, Conventional, FHA, VALoan
Read Less
Want to know what your home might be worth? Contact us for a FREE valuation!

Our team is ready to help you sell your home for the highest possible price ASAP







