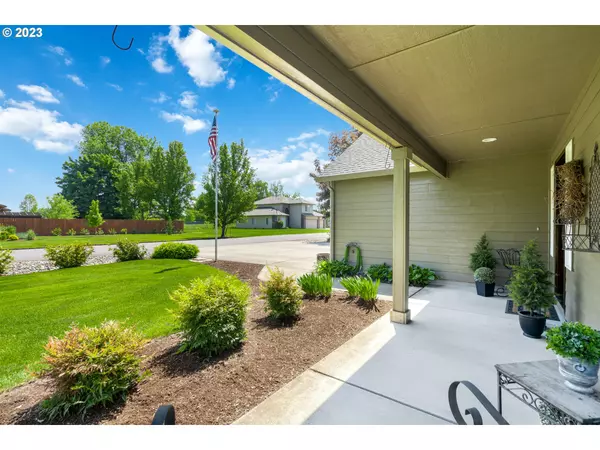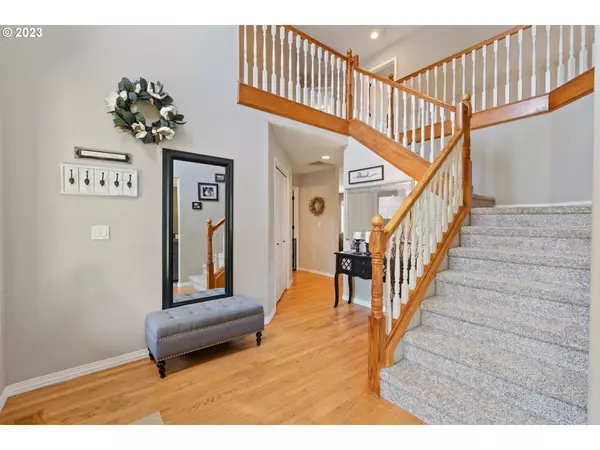Bought with John L. Scott Real Estate
$880,000
$849,900
3.5%For more information regarding the value of a property, please contact us for a free consultation.
20112 NE 101ST LOOP Battle Ground, WA 98604
4 Beds
2.1 Baths
2,597 SqFt
Key Details
Sold Price $880,000
Property Type Single Family Home
Sub Type Single Family Residence
Listing Status Sold
Purchase Type For Sale
Square Footage 2,597 sqft
Price per Sqft $338
MLS Listing ID 23381188
Sold Date 06/29/23
Style Stories2, Craftsman
Bedrooms 4
Full Baths 2
Condo Fees $240
HOA Fees $20/ann
HOA Y/N Yes
Year Built 1998
Annual Tax Amount $6,053
Tax Year 2023
Lot Size 0.390 Acres
Property Description
All offers are due 5/23 5 pm. Stunning updated 4 bedroom home located in Tudor Glen, a small private community with large lots just outside of Battle Ground. You will love the large gourmet kitchen with Granite countertops, Stainless steel appliance a huge island and lots of beautiful custom cabinetry. Large Primary bedroom with large Jetted tub, dual sinks, large tiled shower, and walk-in closet. Outdoors there is well cared for landscaping, sprinkler, an out door bar and a large vaulted cover just waiting for your next cookout. Got big toys? This house has a Large 1500 sqft shop perfect for boat, rv, four wheelers, mechanic or wood shop. The Shop is Fiber cement siding with composite roof, insulated, drywalled and textured, panel is 240 Amp providing plenty of power and a 50 watt rv connection. Don't miss out on this amazing property!
Location
State WA
County Clark
Area _61
Zoning R!-10
Rooms
Basement Crawl Space
Interior
Interior Features Ceiling Fan, Central Vacuum, Garage Door Opener, Hardwood Floors, High Ceilings, High Speed Internet, Jetted Tub, Laundry, Plumbed For Central Vacuum, Soaking Tub, Sprinkler, Wallto Wall Carpet
Heating Forced Air
Cooling Central Air
Fireplaces Number 1
Fireplaces Type Gas
Appliance Builtin Oven, Builtin Refrigerator, Convection Oven, Cook Island, Cooktop, Dishwasher, Disposal, Down Draft, Granite, Island, Microwave, Plumbed For Ice Maker, Stainless Steel Appliance, Tile
Exterior
Exterior Feature Covered Patio, Fenced, Fire Pit, Patio, R V Parking, R V Boat Storage, Satellite Dish, Smart Lock, Sprinkler, Tool Shed, Workshop, Yard
Parking Features Attached, Oversized, PartiallyConvertedtoLivingSpace
Garage Spaces 3.0
View Y/N true
View Territorial
Roof Type Composition
Garage Yes
Building
Lot Description Level
Story 2
Foundation Concrete Perimeter
Sewer Public Sewer
Water Public Water
Level or Stories 2
New Construction No
Schools
Elementary Schools Maple Grove
Middle Schools Daybreak
High Schools Prairie
Others
Senior Community No
Acceptable Financing Cash, Conventional, FHA, USDALoan, VALoan
Listing Terms Cash, Conventional, FHA, USDALoan, VALoan
Read Less
Want to know what your home might be worth? Contact us for a FREE valuation!

Our team is ready to help you sell your home for the highest possible price ASAP







