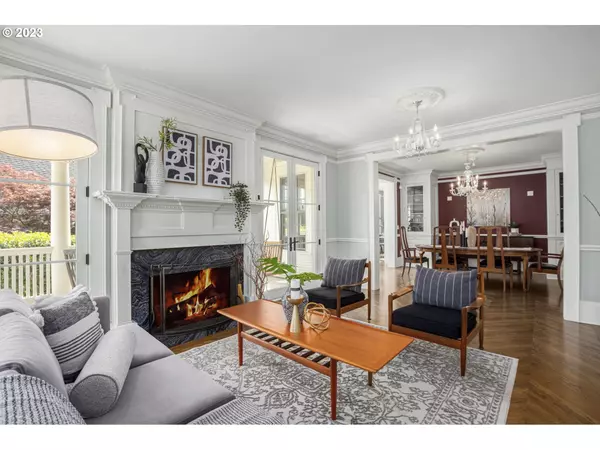Bought with Oregon First
$1,225,000
$1,150,000
6.5%For more information regarding the value of a property, please contact us for a free consultation.
1714 SE LAMBERT ST Portland, OR 97202
4 Beds
3.1 Baths
3,525 SqFt
Key Details
Sold Price $1,225,000
Property Type Single Family Home
Sub Type Single Family Residence
Listing Status Sold
Purchase Type For Sale
Square Footage 3,525 sqft
Price per Sqft $347
Subdivision Sellwood
MLS Listing ID 23342182
Sold Date 06/23/23
Style Custom Style, Georgian
Bedrooms 4
Full Baths 3
HOA Y/N No
Year Built 2010
Annual Tax Amount $19,174
Tax Year 2022
Lot Size 3,920 Sqft
Property Description
Welcome to the Sellwood-Moreland neighborhood! Brimming with unique shops, delicious food offerings, parks, arts, and more. This gem of a Portland neighborhood boasts a community feeling all its own while being only minutes from downtown. Along the tree-lined streets of Sellwood-Moreland, you will find a diverse array of architectural beauties. The homes of this neighborhood proclaim the creativity and intentionality of Portland design & construction. **** 1714 SE Lambert St is a testament to the talent and craftsmanship of the original builder. Designed and built by McCulloch Construction as their "Westmoreland Greek House" with Classic Lines and Modern Luxury. The timeless layout features two fireplaces, high ceilings, windows everywhere, covered porches with columns, a dining room that seats twenty, three sets of French doors, herringbone oak floors, period moldings and romantic lighting. This home feels like a rare old beauty while boasting modern amenities we have all come to enjoy including spacious closets, open floorplan kitchen & sitting room, breakfast nook, primary suite with an extraordinary en suite, EV Outlet in the garage, second water heater upstairs, and exceptional materials and finishes in every room. **** A lower living space with bedroom and full bath accessed from the lower level garage with no stairs speaks to our current trend toward multi-generational living. An easy-maintenance backyard, garden, and sitting area create a calm sanctuary without the hard labor. There is ample storage throughout the home including extra space in the already remarkable 3 car length tandem garage. **** Features available with more details **** Ask your agent to come see this home today! **** OPEN HOUSES SATURDAY 05/20 12-3 AND SUNDAY 05/21 1-4
Location
State OR
County Multnomah
Area _143
Rooms
Basement Finished, Storage Space
Interior
Interior Features Garage Door Opener, Granite, Hardwood Floors, High Ceilings, Laundry, Marble, Soaking Tub, Tile Floor, Wainscoting, Washer Dryer
Heating Forced Air
Cooling Central Air
Fireplaces Number 2
Fireplaces Type Gas
Appliance Butlers Pantry, Dishwasher, Free Standing Range, Free Standing Refrigerator, Marble, Pot Filler, Range Hood, Stainless Steel Appliance, Tile, Wine Cooler
Exterior
Exterior Feature Deck, Fenced, Garden, Patio, Porch, Sprinkler, Water Feature
Garage Attached, ExtraDeep, Tandem
Garage Spaces 3.0
View Y/N false
Roof Type Composition
Garage Yes
Building
Lot Description Level
Story 3
Foundation Concrete Perimeter
Sewer Public Sewer
Water Public Water
Level or Stories 3
New Construction No
Schools
Elementary Schools Llewellyn
Middle Schools Sellwood
High Schools Cleveland
Others
Senior Community No
Acceptable Financing Cash, Conventional, VALoan
Listing Terms Cash, Conventional, VALoan
Read Less
Want to know what your home might be worth? Contact us for a FREE valuation!

Our team is ready to help you sell your home for the highest possible price ASAP







