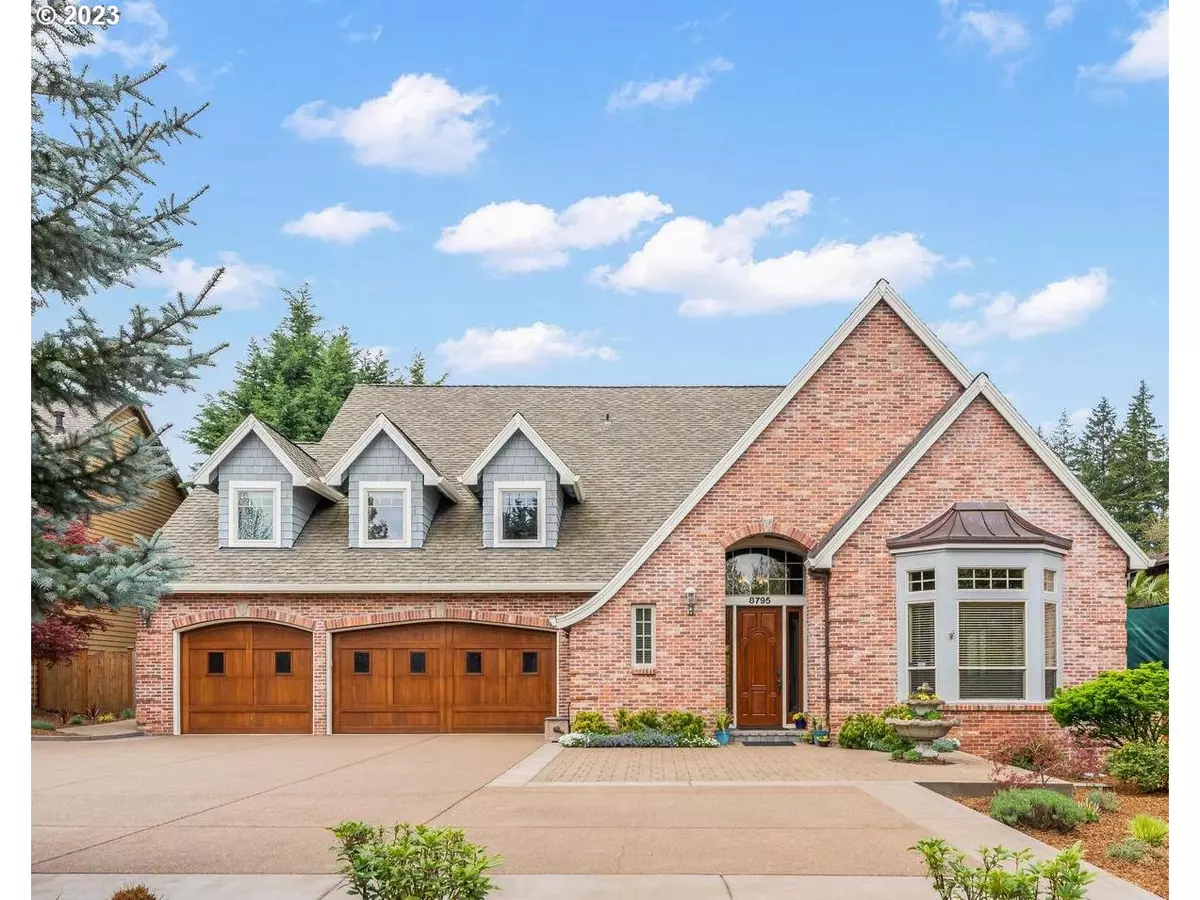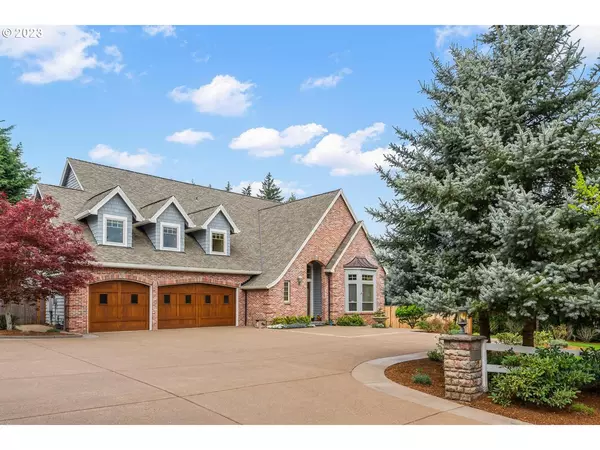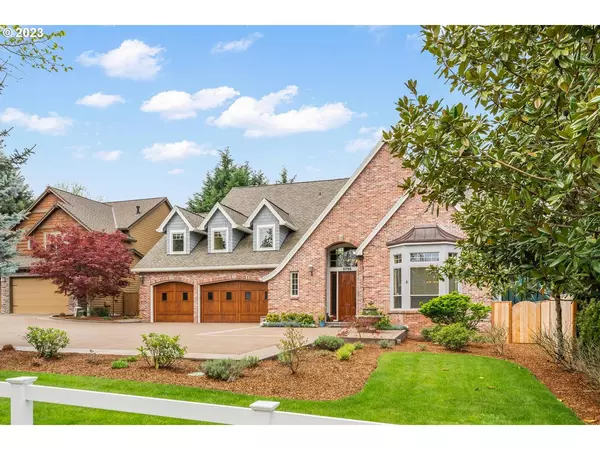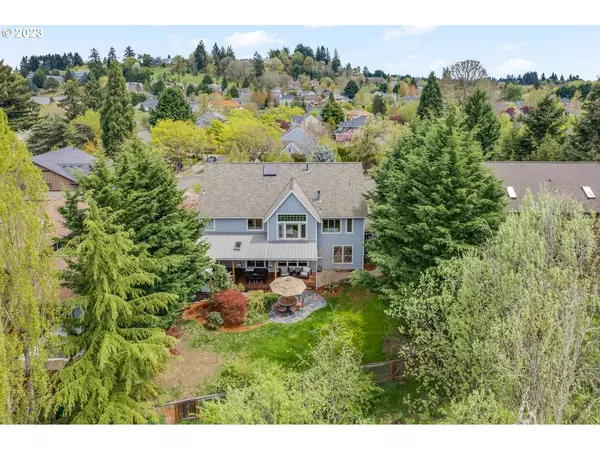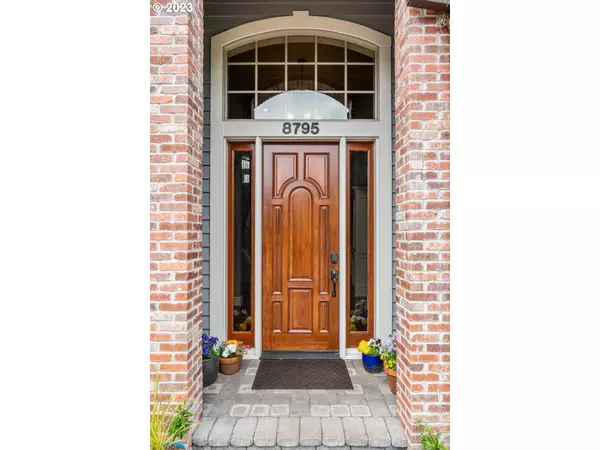Bought with RE/MAX Equity Group
$1,100,000
$1,100,000
For more information regarding the value of a property, please contact us for a free consultation.
8795 SW 155TH AVE Beaverton, OR 97007
5 Beds
2.1 Baths
3,976 SqFt
Key Details
Sold Price $1,100,000
Property Type Single Family Home
Sub Type Single Family Residence
Listing Status Sold
Purchase Type For Sale
Square Footage 3,976 sqft
Price per Sqft $276
Subdivision Sexton Mountain
MLS Listing ID 23201927
Sold Date 06/13/23
Style Stories2, Traditional
Bedrooms 5
Full Baths 2
HOA Y/N No
Year Built 2005
Annual Tax Amount $12,720
Tax Year 2022
Lot Size 1.530 Acres
Property Description
This stunning home is a suburban dream with an alluring English Tudor design on a .27-acre lot & an additional 1.26-acre shared greenspace for ultimate privacy. Classic architecture combined with modern amenities and distinguished high-end finishes set the tone for luxury living. The grand foyer, sun-drenched vaulted living room, massive kitchen island, and French door office provide ample space for living and working. The primary suite overlooks a natural wetland view and the enormous bonus room is perfect for entertainment. The covered deck, hot tub, water feature, and flat lawn in the fully fenced yard create an outdoor living private oasis. Two blocks to Beaverton's top rated Sexton Mtn Elementary & a few short minutes to Mountainside High & all conveniences!
Location
State OR
County Washington
Area _150
Zoning R7
Rooms
Basement Crawl Space
Interior
Interior Features Central Vacuum, Garage Door Opener, Granite, Hardwood Floors, High Ceilings, High Speed Internet, Laundry, Smart Thermostat, Soaking Tub, Sound System, Tile Floor, Vaulted Ceiling, Wainscoting, Wallto Wall Carpet, Washer Dryer, Wood Floors
Heating Forced Air, Forced Air90
Cooling Central Air
Fireplaces Number 3
Fireplaces Type Gas
Appliance Builtin Oven, Butlers Pantry, Cook Island, Dishwasher, Disposal, Double Oven, Free Standing Refrigerator, Gas Appliances, Granite, Island, Microwave, Pantry, Plumbed For Ice Maker, Range Hood, Stainless Steel Appliance, Tile, Wine Cooler
Exterior
Exterior Feature Covered Deck, Covered Patio, Deck, Fenced, Free Standing Hot Tub, Public Road, Sprinkler, Water Feature, Yard
Parking Features Attached
Garage Spaces 3.0
Waterfront Description Creek
View Y/N true
View Creek Stream, Park Greenbelt, Trees Woods
Roof Type Composition
Garage Yes
Building
Lot Description Green Belt, Level, Private, Trees
Story 2
Foundation Concrete Perimeter
Sewer Public Sewer
Water Public Water
Level or Stories 2
New Construction No
Schools
Elementary Schools Sexton Mountain
Middle Schools Highland Park
High Schools Mountainside
Others
Senior Community No
Acceptable Financing Cash, Conventional
Listing Terms Cash, Conventional
Read Less
Want to know what your home might be worth? Contact us for a FREE valuation!

Our team is ready to help you sell your home for the highest possible price ASAP



