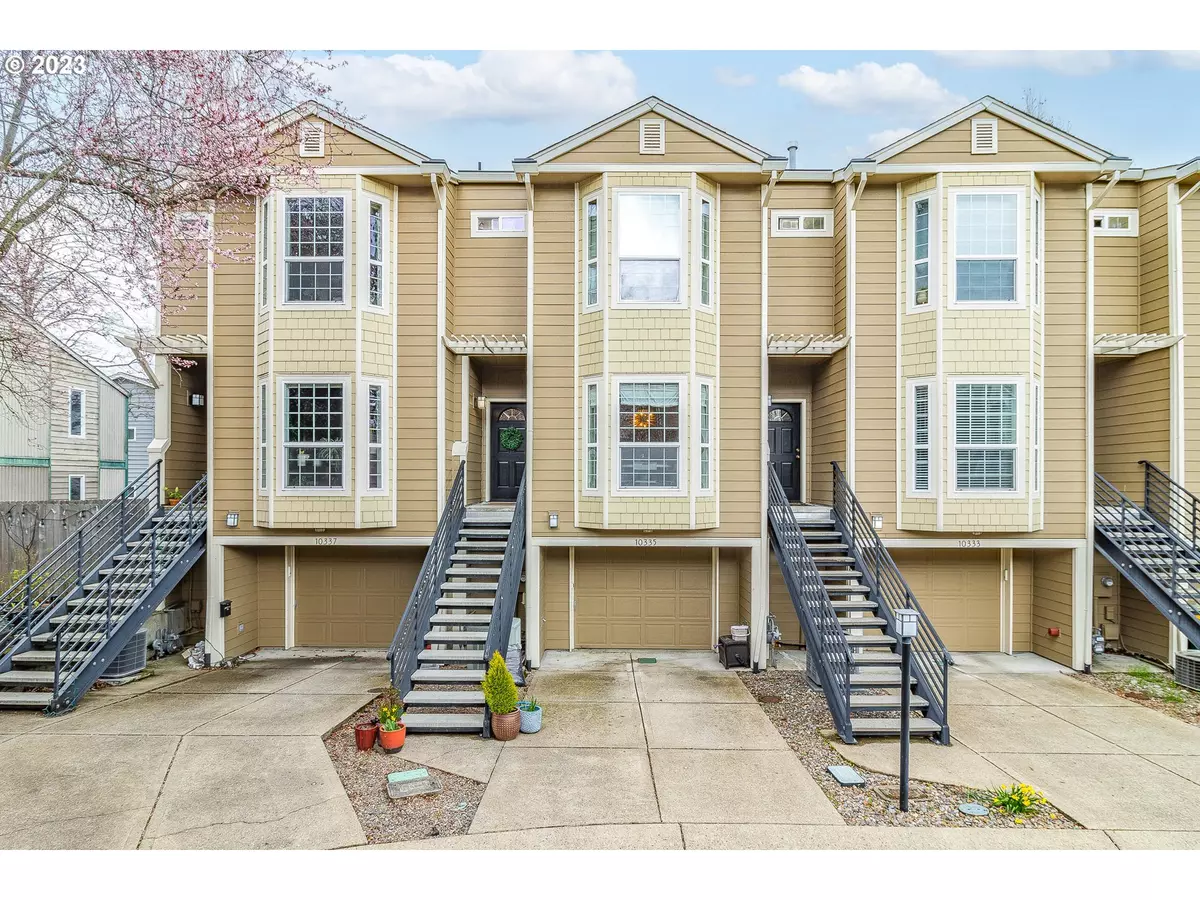Bought with Premiere Property Group, LLC
$409,900
$409,900
For more information regarding the value of a property, please contact us for a free consultation.
10335 SW DENNEY RD Beaverton, OR 97008
2 Beds
2.1 Baths
1,663 SqFt
Key Details
Sold Price $409,900
Property Type Townhouse
Sub Type Townhouse
Listing Status Sold
Purchase Type For Sale
Square Footage 1,663 sqft
Price per Sqft $246
Subdivision Denny Whitford
MLS Listing ID 23190856
Sold Date 06/02/23
Style Townhouse, Traditional
Bedrooms 2
Full Baths 2
Condo Fees $211
HOA Fees $211/mo
HOA Y/N Yes
Year Built 1998
Annual Tax Amount $5,069
Tax Year 2022
Lot Size 1,306 Sqft
Property Description
Welcome to Denney Townhomes! Where affordable, practical and spacious living abound. Don't let the Denney Rd address deter you, the property is tucked in off of Denney. This move-in ready condition townhome features two spacious primary suites, each with their own private bathroom and generous walk in closets. Great room floor plan has high ceilings, laminate flooring throughout, a cozy fireplace and sliding doors that open to a quaint deck with stairs to yard. Kitchen features granite countertops, pantry and eat bar. This townhome has a separate light and bright dining room which could also double as a home office. The downstairs versatile space is perfect for bonus room, home gym, office space or dance studio. Fully fenced back yard comes equipped garden boxes ready for your home grown herbs & vegetables. Home has single car garage with driveway for off-street parking as well as street parking access if you're looking to park a second vehicle. Enjoy being minutes from popular Fanno Creek Trail and easy access to 217 corridor, Washington Square Mall and public transportation. It is convenient living at it's best! Click v/tour link for 3D home tour and floorplan! Seller willing to offer a $3,000 credit for carpet or rate buy down.
Location
State OR
County Washington
Area _150
Rooms
Basement Daylight
Interior
Interior Features High Ceilings
Heating Forced Air
Cooling Central Air
Fireplaces Number 1
Fireplaces Type Gas
Appliance Dishwasher, Free Standing Range, Granite, Microwave, Tile
Exterior
Exterior Feature Deck, Fenced, Garden
Parking Features Attached, Oversized
Garage Spaces 1.0
View Y/N true
View Trees Woods
Garage Yes
Building
Lot Description Level, Trees
Story 3
Sewer Public Sewer
Water Public Water
Level or Stories 3
New Construction No
Schools
Elementary Schools Mckay
Middle Schools Whitford
High Schools Southridge
Others
Senior Community No
Acceptable Financing Cash, Conventional, FHA, VALoan
Listing Terms Cash, Conventional, FHA, VALoan
Read Less
Want to know what your home might be worth? Contact us for a FREE valuation!

Our team is ready to help you sell your home for the highest possible price ASAP







