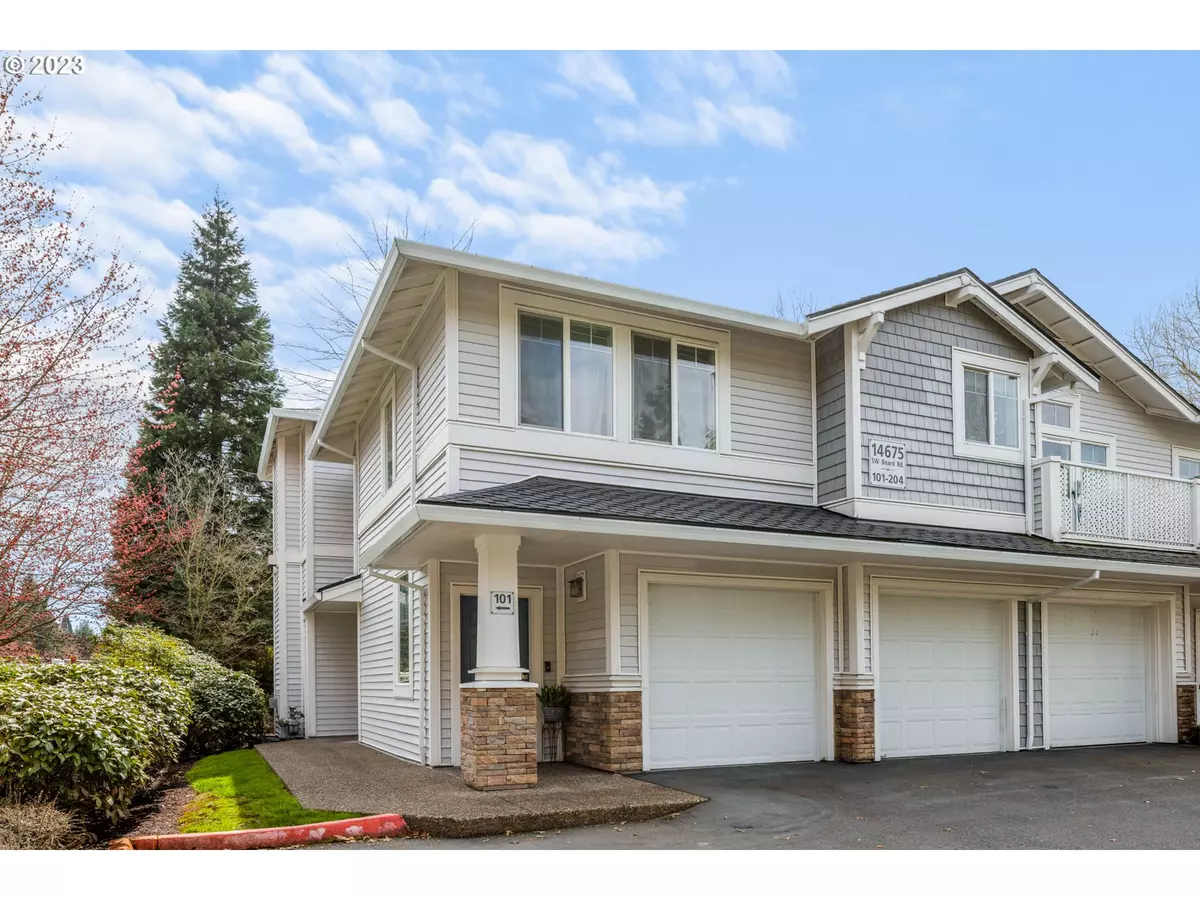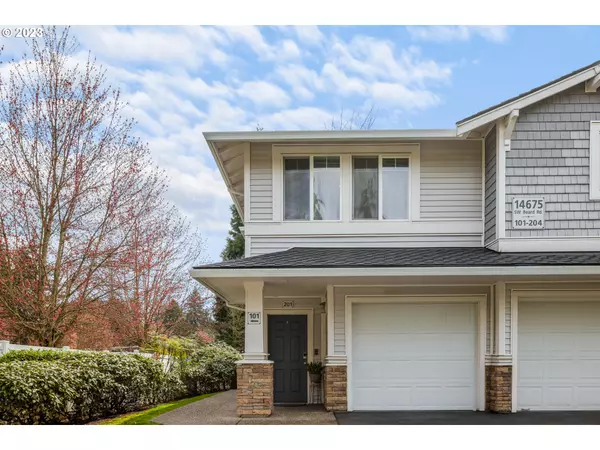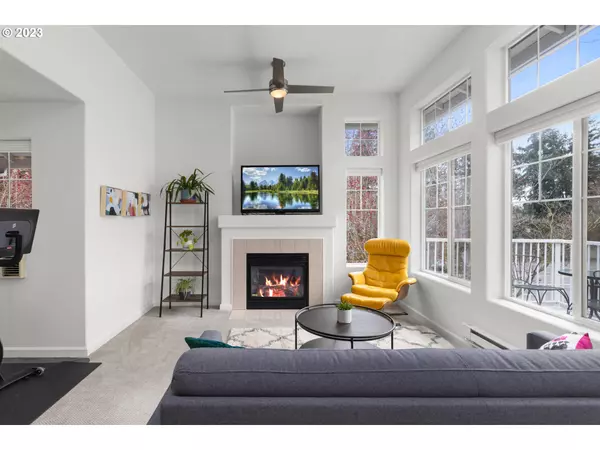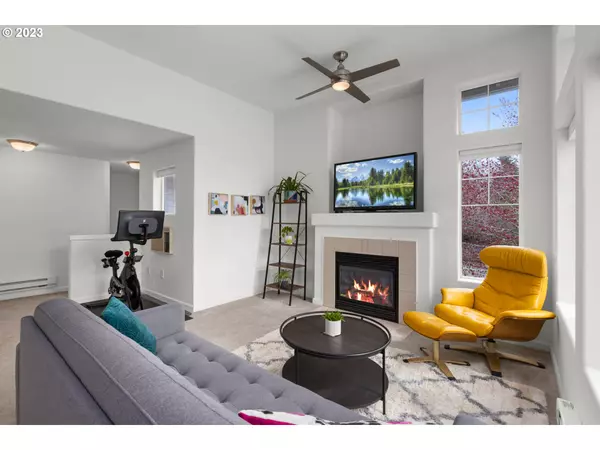Bought with Knipe Realty ERA Powered
$370,000
$365,000
1.4%For more information regarding the value of a property, please contact us for a free consultation.
14675 SW BEARD RD #201 Beaverton, OR 97007
2 Beds
2 Baths
1,106 SqFt
Key Details
Sold Price $370,000
Property Type Condo
Sub Type Condominium
Listing Status Sold
Purchase Type For Sale
Square Footage 1,106 sqft
Price per Sqft $334
Subdivision Sexton Mountain
MLS Listing ID 23455427
Sold Date 05/31/23
Style Common Wall
Bedrooms 2
Full Baths 2
Condo Fees $260
HOA Fees $260/mo
HOA Y/N Yes
Year Built 2003
Annual Tax Amount $3,833
Tax Year 2022
Property Description
Open Sat 4/8 12-3! Don't miss the chance to own this beautiful light & bright end unit condo in highly desirable Sexton Mountain/Murrayhill! Open living space has high ceilings with a wall of windows bringing in natural light. Spacious kitchen looks out to the cozy living room with a gas fireplace. Dining area has access to a balcony, perfect for relaxing. Sizable primary bedroom has a walk-in closet & soaking tub/shower combo. 2nd bedroom features french doors, makes a great home office option. Carpets replaced in ~2020. Refrigerator, interior paint, & custom window shades are all newer. Move-in ready with washer/dryer & all kitchen appliances included. Superb location with plenty of grocery & dining options. Nearby to parks, miles of trails, Murrayhill Marketplace, & Progress Ridge Townsquare!
Location
State OR
County Washington
Area _150
Interior
Interior Features Ceiling Fan, Garage Door Opener, High Ceilings, Laundry, Soaking Tub, Wallto Wall Carpet, Washer Dryer
Heating Baseboard
Cooling Window Unit
Fireplaces Number 1
Fireplaces Type Gas
Appliance Dishwasher, Disposal, Free Standing Range, Free Standing Refrigerator, Microwave, Pantry
Exterior
Exterior Feature Patio
Parking Features Attached
Garage Spaces 1.0
View Y/N true
View Trees Woods
Roof Type Composition
Garage Yes
Building
Lot Description Commons, Level
Story 2
Foundation Slab
Sewer Public Sewer
Water Public Water
Level or Stories 2
New Construction No
Schools
Elementary Schools Hiteon
Middle Schools Highland Park
High Schools Mountainside
Others
Senior Community No
Acceptable Financing Cash, Conventional
Listing Terms Cash, Conventional
Read Less
Want to know what your home might be worth? Contact us for a FREE valuation!

Our team is ready to help you sell your home for the highest possible price ASAP







