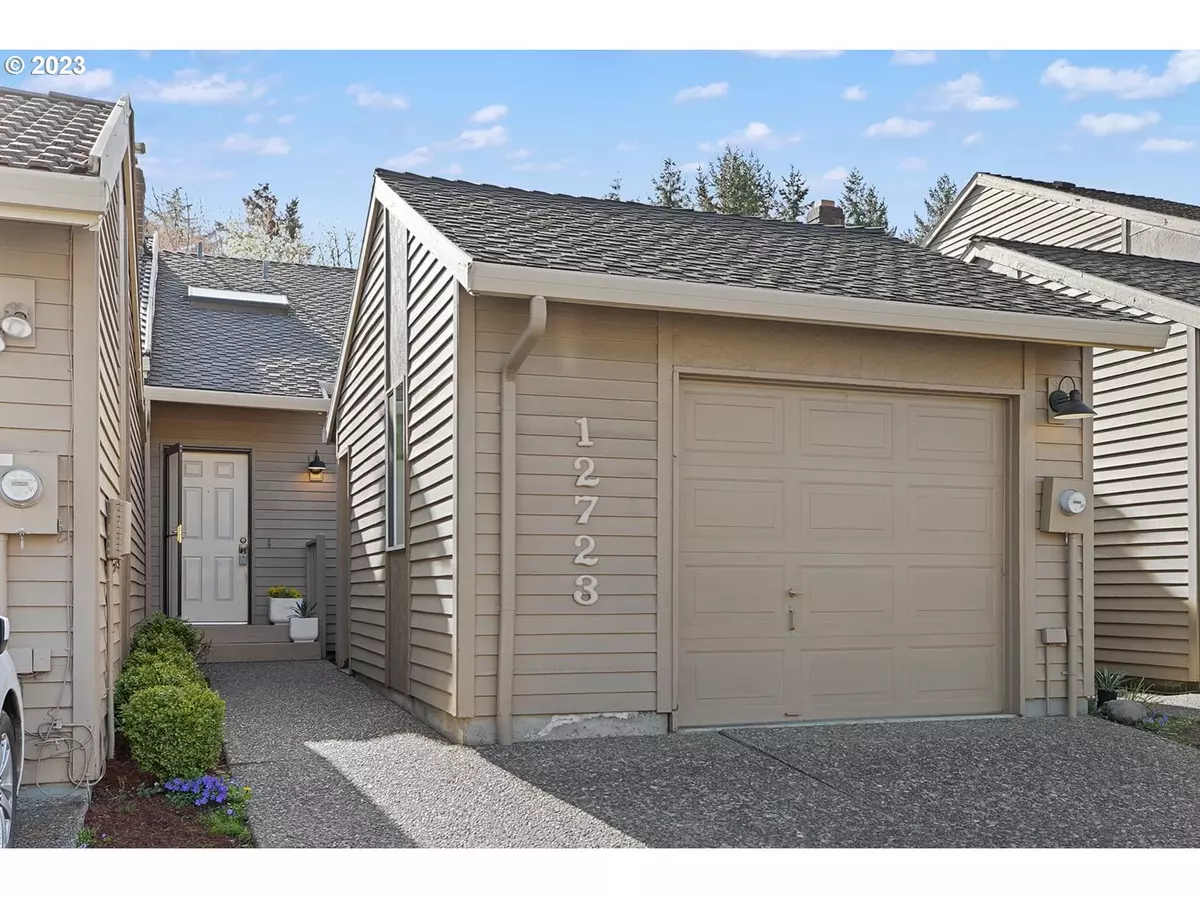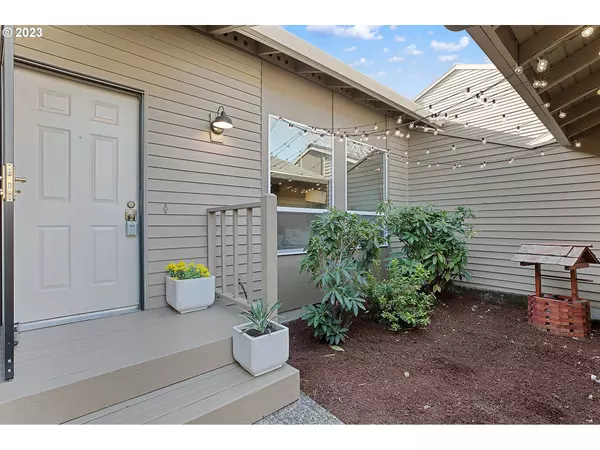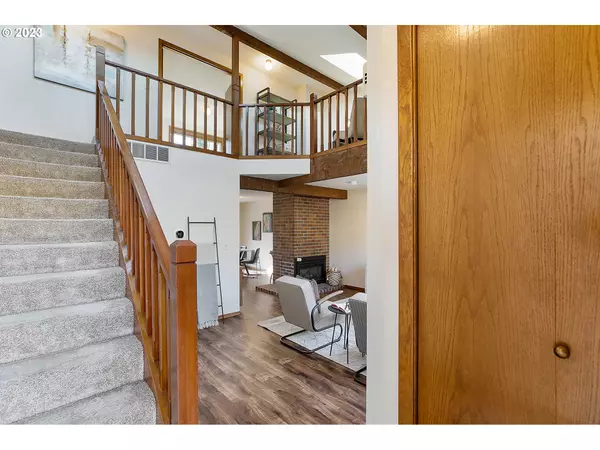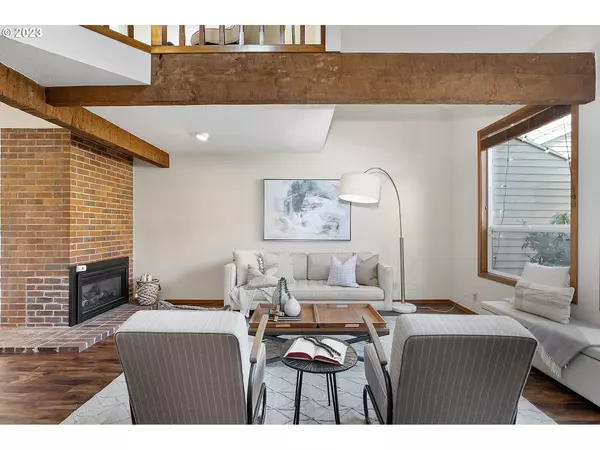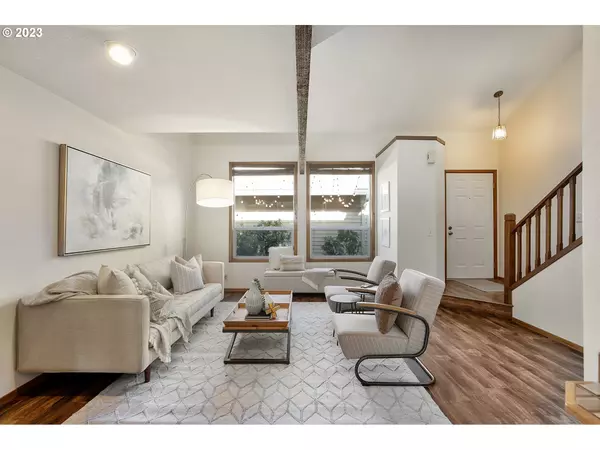Bought with eXp Realty, LLC
$365,000
$349,900
4.3%For more information regarding the value of a property, please contact us for a free consultation.
12723 SW BARBERRY DR Beaverton, OR 97008
1 Bed
1.1 Baths
1,127 SqFt
Key Details
Sold Price $365,000
Property Type Townhouse
Sub Type Townhouse
Listing Status Sold
Purchase Type For Sale
Square Footage 1,127 sqft
Price per Sqft $323
Subdivision Sorrento
MLS Listing ID 23285227
Sold Date 05/25/23
Style Stories2, Townhouse
Bedrooms 1
Full Baths 1
Condo Fees $756
HOA Fees $63
HOA Y/N Yes
Year Built 1983
Annual Tax Amount $4,069
Tax Year 2022
Lot Size 1,742 Sqft
Property Description
Welcome home to this light and bright cozy retreat! This 1 bed, 1 and 1/2 bath Townhouse w/bonus loft lives larger than it looks. You'll love features like a large primary suite with a walk-in closet, vaulted ceiling in the living room, large (vinyl) windows and skylights, a gas fireplace, and a slider off the dining room that opens to a private deck and small fenced yard. And you'll appreciate the peace of mind knowing that you are under a 50-yr "Presidential" roof and the high efficiency furnace and water heater are new. All kitchen appliances and washer and dryer are included. Stop paying rent and start building equity with this great opportunity in a great location and fantastic neighborhood. Low HOA! ***Open House Sat 10am-12pm + Sun 1pm-3pm***
Location
State OR
County Washington
Area _150
Rooms
Basement Crawl Space
Interior
Interior Features Laundry, Smart Thermostat, Vinyl Floor, Wallto Wall Carpet, Washer Dryer
Heating Forced Air95 Plus
Cooling Central Air
Fireplaces Number 1
Fireplaces Type Gas
Appliance Dishwasher, Disposal, Free Standing Range, Free Standing Refrigerator, Microwave
Exterior
Exterior Feature Deck
Parking Features Detached
Garage Spaces 1.0
View Y/N false
Roof Type Composition
Garage Yes
Building
Story 2
Foundation Concrete Perimeter
Sewer Public Sewer
Water Public Water
Level or Stories 2
New Construction No
Schools
Elementary Schools Fir Grove
Middle Schools Highland Park
High Schools Southridge
Others
HOA Name HOA includes exterior painting every 7 years, front landscaping and common areas. Dues are paid twice a year in January and July $756 (or $126/month). All governing documents & CCRs are on the website.
Senior Community No
Acceptable Financing Cash, Conventional, FHA, VALoan
Listing Terms Cash, Conventional, FHA, VALoan
Read Less
Want to know what your home might be worth? Contact us for a FREE valuation!

Our team is ready to help you sell your home for the highest possible price ASAP



