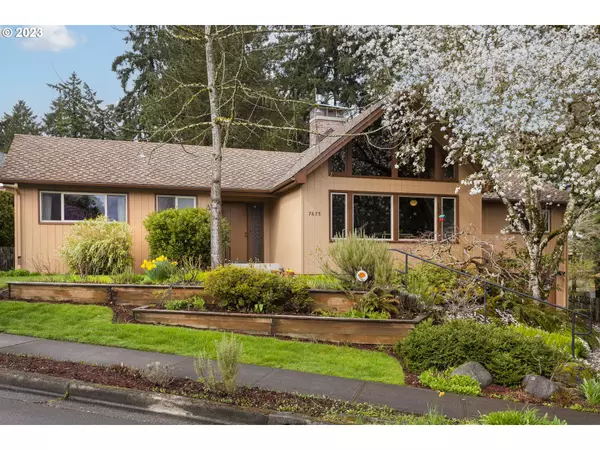Bought with Portland's Alternative Inc., Realtors
$680,000
$649,000
4.8%For more information regarding the value of a property, please contact us for a free consultation.
7675 SW HYLAND WAY Beaverton, OR 97008
3 Beds
2.1 Baths
2,460 SqFt
Key Details
Sold Price $680,000
Property Type Single Family Home
Sub Type Single Family Residence
Listing Status Sold
Purchase Type For Sale
Square Footage 2,460 sqft
Price per Sqft $276
Subdivision Hyland Hills
MLS Listing ID 23604368
Sold Date 05/18/23
Style Loft, Mid Century Modern
Bedrooms 3
Full Baths 2
HOA Y/N No
Year Built 1969
Annual Tax Amount $6,651
Tax Year 2022
Lot Size 10,890 Sqft
Property Description
Beautiful Hyland Hills home on a quiet, dead-end street. Step into this well-maintained home and notice the amazing vaulted ceiling with tongue and groove cedar and exposed beams in the Living Room, Dining Room, Kitchen, and Loft! A gorgeous exposed brick chimney spans the entire three floors adding to this very unique design plan. Primary Bedroom Suite on the main with large, walk-in shower. Additional Bedroom Suite on the main level. The loft space would make a fabulous home office with a chalet-style wall of windows for amazing light. The living room also features a chalet-style wall of windows looking out to the expansive, manicured backyard. A large composite deck and a Gazebo add to the private backyard setting which provides the perfect space for entertaining. Beautiful landscaping front and back. The lower level features a large family room with a cozy gas fireplace and brand-new carpet. Convenient location near Hyland Forest Park walking trails, schools, shopping, and dining in this highly sought-after, established neighborhood.
Location
State OR
County Washington
Area _150
Rooms
Basement Daylight, Exterior Entry, Finished
Interior
Interior Features Ceiling Fan, Hardwood Floors, High Ceilings, High Speed Internet, Laminate Flooring, Laundry, Vaulted Ceiling, Wallto Wall Carpet
Heating Forced Air
Cooling Central Air
Fireplaces Number 2
Fireplaces Type Gas, Wood Burning
Appliance Cook Island, Dishwasher, Free Standing Refrigerator, Indoor Grill
Exterior
Exterior Feature Deck, Fenced, Garden, Gazebo, Patio, Porch, Raised Beds, Tool Shed, Yard
Parking Features Attached, ExtraDeep, Oversized
Garage Spaces 1.0
View Y/N true
View Trees Woods
Roof Type Composition
Garage Yes
Building
Lot Description Private, Trees
Story 3
Foundation Slab
Sewer Public Sewer
Water Public Water
Level or Stories 3
New Construction No
Schools
Elementary Schools Fir Grove
Middle Schools Highland Park
High Schools Southridge
Others
Senior Community No
Acceptable Financing Cash, Conventional, FHA, VALoan
Listing Terms Cash, Conventional, FHA, VALoan
Read Less
Want to know what your home might be worth? Contact us for a FREE valuation!

Our team is ready to help you sell your home for the highest possible price ASAP







