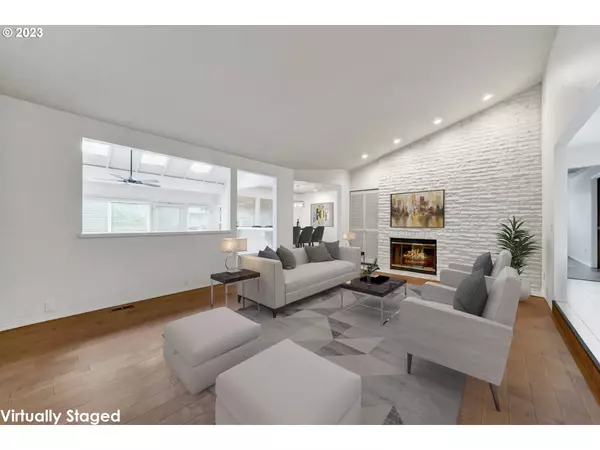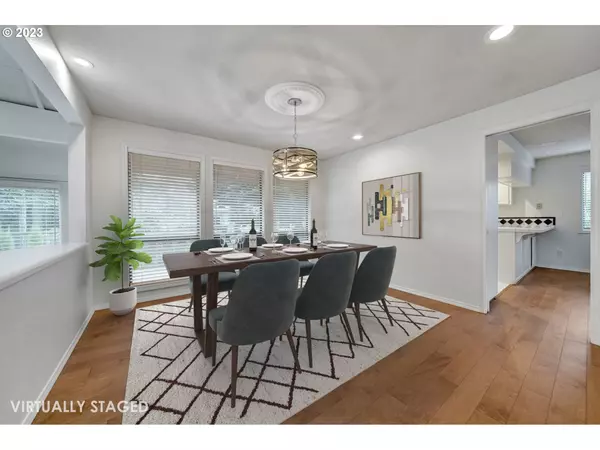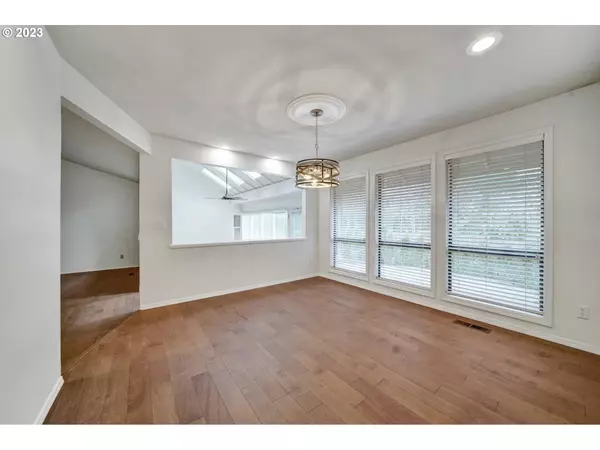Bought with Neighbors Realty
$780,000
$700,000
11.4%For more information regarding the value of a property, please contact us for a free consultation.
7049 SW WINDEMERE LOOP Portland, OR 97225
3 Beds
2.1 Baths
2,462 SqFt
Key Details
Sold Price $780,000
Property Type Single Family Home
Sub Type Single Family Residence
Listing Status Sold
Purchase Type For Sale
Square Footage 2,462 sqft
Price per Sqft $316
Subdivision Windemere
MLS Listing ID 22376487
Sold Date 05/18/23
Style Stories1
Bedrooms 3
Full Baths 2
HOA Y/N No
Year Built 1982
Annual Tax Amount $7,917
Tax Year 2021
Lot Size 9,583 Sqft
Property Description
Rare! One level footprint for those who love to entertain and enjoy indoor and outdoor living. The home is situated in a quiet setting and located in a beautiful and serene neighborhood. The Urban Farmer in you can enjoy the fruits of your labor from the convenience of your own yard. Use your personal flair to make this very well built beauty your own. It offers ample indoor space, which includes a large formal living room with fireplace and vaulted ceiling, formal dining room, family room with a cozy fireplace and built-in bookshelves plus a vaulted window lined sunroom with walk-out access to the patio. The primary suite is complete with double closets, soaking tub, separate shower and dual sink vanity. Featuring a Newer Roof, Furnace, newer flooring and new interior paint, it is ready to be yours. The outdoor space is just as inviting as the indoor space, with a lovely cobblestone terrace/patio and Hot tub gazebo and that creates a beautiful and peaceful outdoor culture. The landscaping has been professionally maintained but is also manageable. All of this and an excellent location! Minutes to downtown Portland,Providence St. Vincent Hospital, shopping and more.
Location
State OR
County Washington
Area _148
Rooms
Basement Crawl Space
Interior
Interior Features Garage Door Opener, Laminate Flooring, Laundry, Soaking Tub
Heating Forced Air
Cooling Central Air
Fireplaces Number 2
Fireplaces Type Gas
Appliance Builtin Oven, Cooktop, Dishwasher, Disposal, Free Standing Refrigerator, Tile
Exterior
Exterior Feature Fenced, Garden, Patio, Raised Beds, Sprinkler
Garage Attached
Garage Spaces 2.0
View Y/N false
Roof Type Composition
Garage Yes
Building
Lot Description Level
Story 1
Sewer Public Sewer
Water Public Water
Level or Stories 1
New Construction No
Schools
Elementary Schools W Tualatin View
Middle Schools Cedar Park
High Schools Beaverton
Others
Senior Community No
Acceptable Financing Cash, Conventional, FHA
Listing Terms Cash, Conventional, FHA
Read Less
Want to know what your home might be worth? Contact us for a FREE valuation!

Our team is ready to help you sell your home for the highest possible price ASAP







