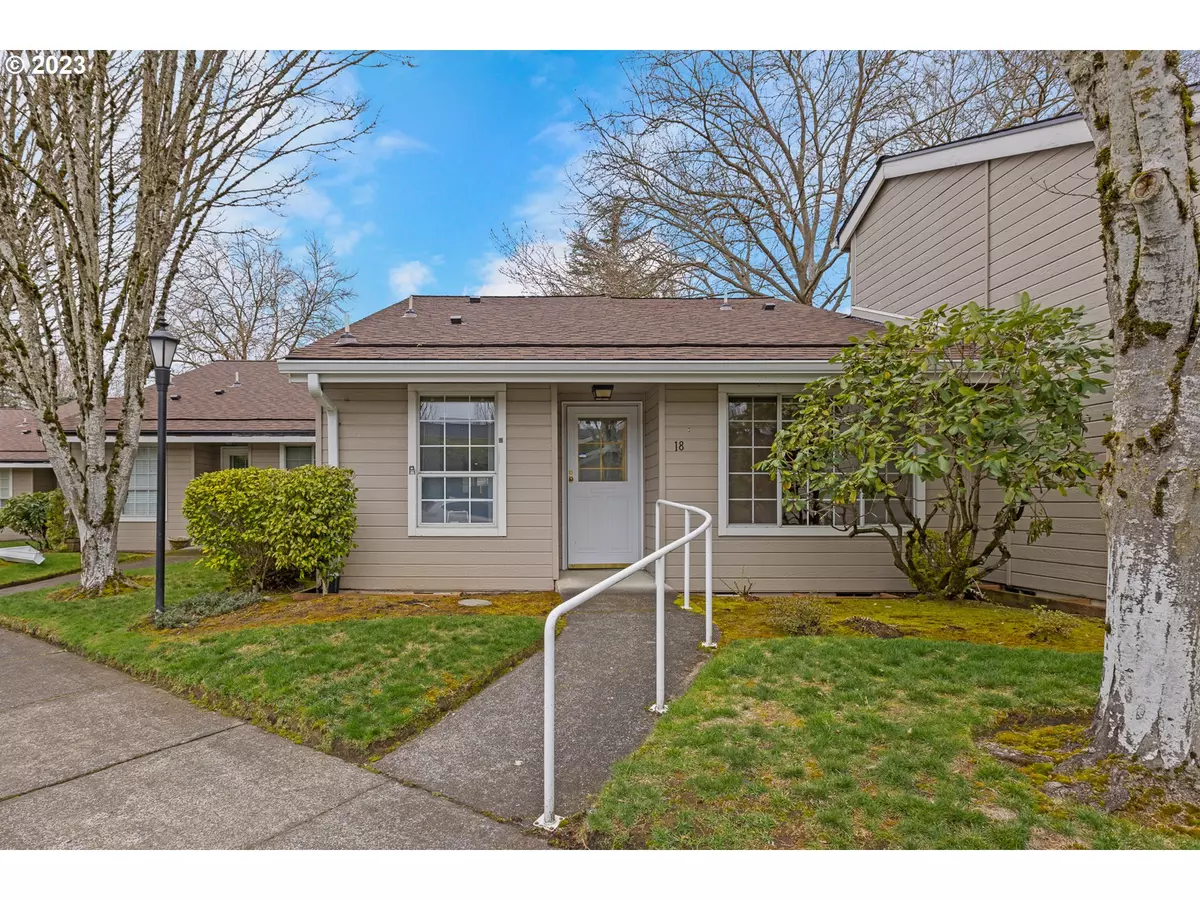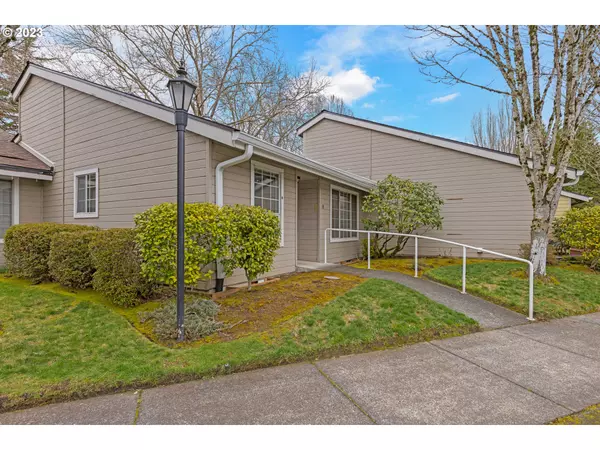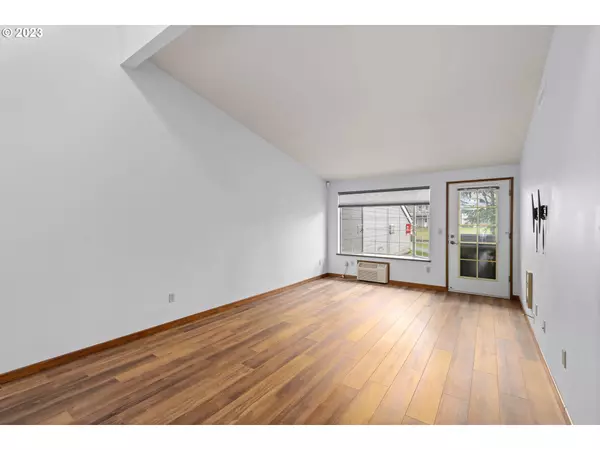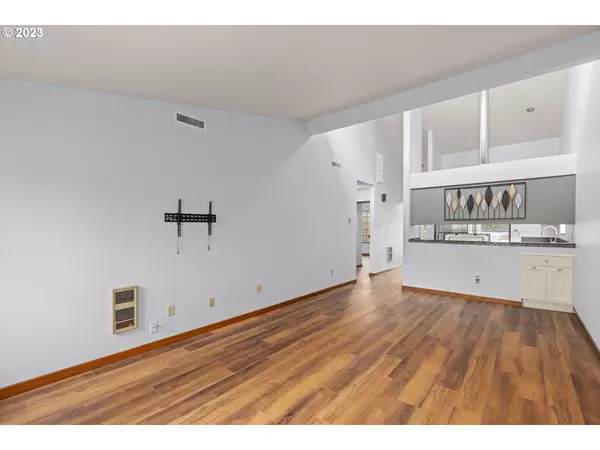Bought with RE/MAX Equity Group
$186,500
$199,500
6.5%For more information regarding the value of a property, please contact us for a free consultation.
13775 SW SCHOLLS FERRY RD #18 Beaverton, OR 97008
2 Beds
1 Bath
960 SqFt
Key Details
Sold Price $186,500
Property Type Condo
Sub Type Condominium
Listing Status Sold
Purchase Type For Sale
Square Footage 960 sqft
Price per Sqft $194
Subdivision Village At Forest Glen
MLS Listing ID 23325899
Sold Date 04/28/23
Style Stories1, Cottage
Bedrooms 2
Full Baths 1
Condo Fees $1,184
HOA Fees $1,184/mo
HOA Y/N Yes
Year Built 1985
Annual Tax Amount $2,766
Tax Year 2022
Property Description
Easy & accessible living in a wonderful 55+ community! Residents enjoy 14 dinners/month prepared onsite. Amenities/activities include a salon, gym, game room, woodworking, crafts, library & chapel. Kitchen updated w/ quartz, ss sink, range hood & new cabinets; bathroom has a new vanity. Open floor plan w/ vaulted ceilings & plenty of windows great for natural lighting. Home backs to a beautiful pond offering a serene nature view & walking paths. Great location w/ plenty of shopping nearby!
Location
State OR
County Washington
Area _150
Interior
Interior Features Ceiling Fan, Garage Door Opener, High Ceilings, Laminate Flooring, Laundry, Quartz, Vaulted Ceiling, Washer Dryer
Heating Mini Split
Cooling Heat Pump
Appliance Dishwasher, Disposal, Free Standing Range, Free Standing Refrigerator, Pantry, Range Hood, Stainless Steel Appliance, Water Purifier
Exterior
Exterior Feature Patio, Tool Shed
Parking Features Detached
Garage Spaces 1.0
Waterfront Description Other
View Y/N true
View Pond
Roof Type Composition
Garage Yes
Building
Lot Description Commons, Level, Pond, Trees
Story 1
Foundation Concrete Perimeter
Sewer Public Sewer
Water Public Water
Level or Stories 1
New Construction No
Schools
Elementary Schools Hiteon
Middle Schools Conestoga
High Schools Southridge
Others
Senior Community Yes
Acceptable Financing Cash, Conventional
Listing Terms Cash, Conventional
Read Less
Want to know what your home might be worth? Contact us for a FREE valuation!

Our team is ready to help you sell your home for the highest possible price ASAP







