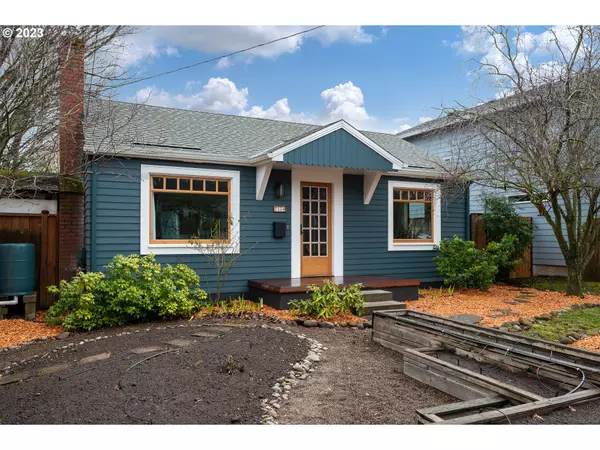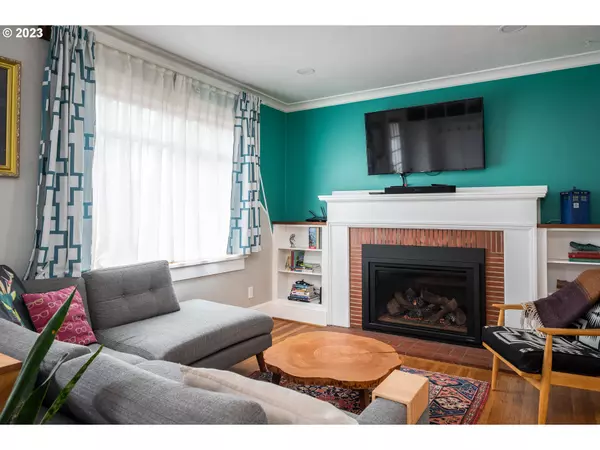Bought with Living Room Realty
$565,000
$524,900
7.6%For more information regarding the value of a property, please contact us for a free consultation.
7334 N MOBILE AVE Portland, OR 97217
2 Beds
1.1 Baths
1,460 SqFt
Key Details
Sold Price $565,000
Property Type Single Family Home
Sub Type Single Family Residence
Listing Status Sold
Purchase Type For Sale
Square Footage 1,460 sqft
Price per Sqft $386
Subdivision Arbor Lodge
MLS Listing ID 23122059
Sold Date 04/19/23
Style Stories1
Bedrooms 2
Full Baths 1
HOA Y/N No
Year Built 1924
Annual Tax Amount $3,963
Tax Year 2022
Lot Size 4,356 Sqft
Property Description
Who wouldn't want a perfect score?! 10/10 HES and tons of updates make this home one not to miss. Lovingly updated home features original hardwoods, tile floors, and beautiful built-ins throughout. Updated airy kitchen opens to a lovely covered deck. Half-bath, laundry and more in the basement. Detached garage with alley access and ADU potential. Ductless heat pump retains the ideal temperature year round and gas fireplace offers an extra layer of cozy. Private, fully fenced backyard. [Home Energy Score = 10. HES Report at https://rpt.greenbuildingregistry.com/hes/OR10212901]
Location
State OR
County Multnomah
Area _141
Zoning R2.5
Rooms
Basement Crawl Space, Partial Basement, Partially Finished
Interior
Interior Features Dual Flush Toilet, Hardwood Floors, High Speed Internet, Laundry, Reclaimed Material, Tile Floor, Washer Dryer, Wood Floors
Heating Heat Pump, Other
Cooling Heat Pump
Fireplaces Number 1
Fireplaces Type Gas, Insert
Appliance Builtin Oven, Builtin Refrigerator, Convection Oven, Cooktop, Dishwasher, E N E R G Y S T A R Qualified Appliances, Range Hood, Tile
Exterior
Exterior Feature Covered Deck, Fenced, Fire Pit, Garden, Gas Hookup, Porch, Rain Barrel Cistern, Raised Beds, Tool Shed, Yard
Garage Detached
Garage Spaces 1.0
View Y/N false
Roof Type Composition
Parking Type Off Street, On Street
Garage Yes
Building
Lot Description Level, Private, Trees
Story 2
Foundation Concrete Perimeter
Sewer Public Sewer
Water Public Water
Level or Stories 2
New Construction No
Schools
Elementary Schools Chief Joseph
Middle Schools Ockley Green
High Schools Jefferson
Others
Senior Community No
Acceptable Financing Cash, Conventional, FHA, VALoan
Listing Terms Cash, Conventional, FHA, VALoan
Read Less
Want to know what your home might be worth? Contact us for a FREE valuation!

Our team is ready to help you sell your home for the highest possible price ASAP







