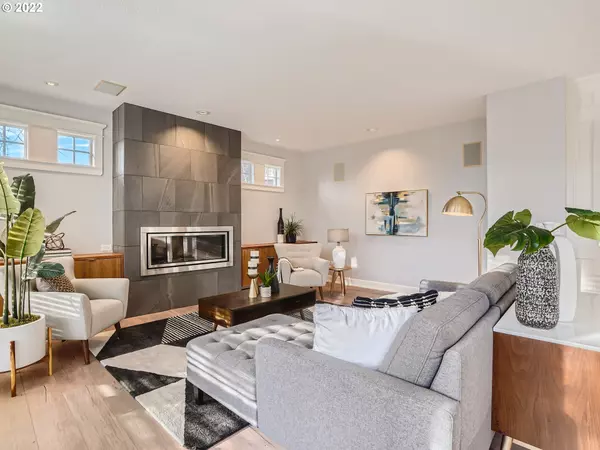Bought with Cascade Hasson Sotheby's International Realty
$1,250,102
$1,275,000
2.0%For more information regarding the value of a property, please contact us for a free consultation.
9124 NW MURDOCK ST Portland, OR 97229
4 Beds
3.1 Baths
4,210 SqFt
Key Details
Sold Price $1,250,102
Property Type Single Family Home
Sub Type Single Family Residence
Listing Status Sold
Purchase Type For Sale
Square Footage 4,210 sqft
Price per Sqft $296
Subdivision Forest Heights
MLS Listing ID 22617260
Sold Date 04/17/23
Style Stories2, Custom Style
Bedrooms 4
Full Baths 3
Condo Fees $539
HOA Fees $44/ann
HOA Y/N Yes
Year Built 2000
Annual Tax Amount $19,912
Tax Year 2022
Lot Size 9,583 Sqft
Property Description
This stunning home located on a corner lot is sure to impress! Featuring plenty of living space & natural light, this property will not disappoint! Gourmet kitchen w/quartz countertops & high end appliances as well as a living room that walks out onto the large new deck in the backyard. The primary features updated bathroom w/double vanities, huge shower & spacious walk-in closet complete w/built-ins for maximum organization! Upstairs you'll also find an expansive bonus room complete w/wet bar. [Home Energy Score = 4. HES Report at https://rpt.greenbuildingregistry.com/hes/OR10207006]
Location
State OR
County Multnomah
Area _148
Zoning R10
Rooms
Basement Crawl Space
Interior
Interior Features Central Vacuum, Garage Door Opener, Hardwood Floors, High Ceilings, Laundry, Quartz, Smart Thermostat, Sound System, Tile Floor, Vaulted Ceiling, Wainscoting, Wallto Wall Carpet
Heating Forced Air
Cooling Central Air
Fireplaces Number 1
Fireplaces Type Gas
Appliance Builtin Oven, Builtin Range, Butlers Pantry, Dishwasher, Gas Appliances, Island, Microwave, Pantry, Quartz, Range Hood, Stainless Steel Appliance, Tile
Exterior
Exterior Feature Deck, Fire Pit, Porch, Water Feature, Yard
Garage Attached, Oversized
Garage Spaces 2.0
View Y/N true
View Seasonal, Territorial
Roof Type Tile
Garage Yes
Building
Lot Description Corner Lot, Level
Story 2
Foundation Concrete Perimeter
Sewer Public Sewer
Water Public Water
Level or Stories 2
New Construction No
Schools
Elementary Schools Forest Park
Middle Schools West Sylvan
High Schools Lincoln
Others
Senior Community No
Acceptable Financing Cash, Conventional, VALoan
Listing Terms Cash, Conventional, VALoan
Read Less
Want to know what your home might be worth? Contact us for a FREE valuation!

Our team is ready to help you sell your home for the highest possible price ASAP







