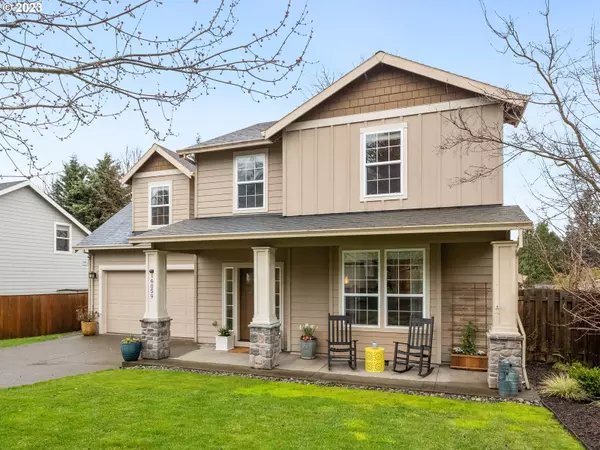Bought with MORE Realty
$590,000
$599,000
1.5%For more information regarding the value of a property, please contact us for a free consultation.
16059 SE PINOT RD Milwaukie, OR 97267
4 Beds
2.1 Baths
1,912 SqFt
Key Details
Sold Price $590,000
Property Type Single Family Home
Sub Type Single Family Residence
Listing Status Sold
Purchase Type For Sale
Square Footage 1,912 sqft
Price per Sqft $308
Subdivision Oak Grove Community Council
MLS Listing ID 23641736
Sold Date 04/07/23
Style Stories2, Craftsman
Bedrooms 4
Full Baths 2
HOA Y/N No
Year Built 2010
Annual Tax Amount $5,066
Tax Year 2022
Lot Size 5,662 Sqft
Property Description
Chardonnay? Merlot? How about a refined Pinot instead! Snuggled in on a quiet dead end road, this home features a LONG list of recent updates including custom blinds throughout, A/C, Washer/Dryer, a handy tool shed, smart thermostat, an oversized bedroom or flex space, & sprinkler system. Just 2 blocks away from Trolley Trail & Risley Park. Close by shops, the library, & Max Station. This meticulously cared for home has all the bells & whistles. What a beautiful place to relax and unWINE(d)! [Home Energy Score = 7. HES Report at https://rpt.greenbuildingregistry.com/hes/OR10213041]
Location
State OR
County Clackamas
Area _145
Rooms
Basement Crawl Space, None
Interior
Interior Features Garage Door Opener, Hardwood Floors, High Ceilings, High Speed Internet, Smart Appliance, Smart Camera Recording, Smart Thermostat, Tile Floor, Vaulted Ceiling, Wallto Wall Carpet, Washer Dryer, Wood Floors
Heating Forced Air, Forced Air90
Cooling Central Air
Fireplaces Number 1
Fireplaces Type Gas
Appliance Builtin Oven, Builtin Range, Builtin Refrigerator, Dishwasher, Disposal, Gas Appliances, Microwave, Pantry, Plumbed For Ice Maker, Stainless Steel Appliance, Water Purifier
Exterior
Exterior Feature Fenced, Garden, Porch, Private Road, Public Road, Smart Camera Recording, Smart Irrigation, Sprinkler, Tool Shed, Yard
Parking Features Attached
Garage Spaces 2.0
View Y/N false
Roof Type Composition
Garage Yes
Building
Lot Description Level, Private, Trees
Story 2
Foundation Concrete Perimeter
Sewer Public Sewer
Water Public Water
Level or Stories 2
New Construction No
Schools
Elementary Schools Riverside
Middle Schools Alder Creek
High Schools Putnam
Others
Senior Community No
Acceptable Financing Cash, Conventional, FHA, VALoan
Listing Terms Cash, Conventional, FHA, VALoan
Read Less
Want to know what your home might be worth? Contact us for a FREE valuation!

Our team is ready to help you sell your home for the highest possible price ASAP







