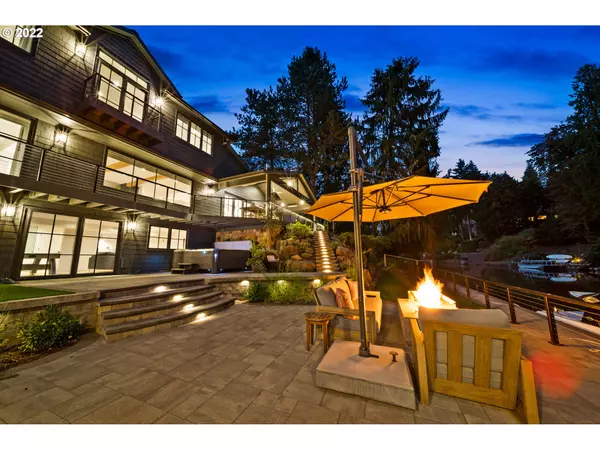Bought with Premiere Property Group, LLC
$3,600,000
$3,695,000
2.6%For more information regarding the value of a property, please contact us for a free consultation.
17435 WREN CT Lake Oswego, OR 97034
4 Beds
4.1 Baths
4,134 SqFt
Key Details
Sold Price $3,600,000
Property Type Single Family Home
Sub Type Single Family Residence
Listing Status Sold
Purchase Type For Sale
Square Footage 4,134 sqft
Price per Sqft $870
Subdivision Blue Heron Neighborhood
MLS Listing ID 23677703
Sold Date 04/07/23
Style Custom Style
Bedrooms 4
Full Baths 4
Condo Fees $3,066
HOA Fees $255/ann
HOA Y/N Yes
Year Built 1965
Annual Tax Amount $21,211
Tax Year 2022
Lot Size 10,454 Sqft
Property Description
Ultimate Lake Oswego canal custom! Fully renovated and ideally located on a rare waterfront cul-de-sac w/South facing yard and 115 ft of water frontage. Spacious open floor plan w/flexible main level living, vaulted ceilings, Subzero/Wolf Appliances, dual oven/dishwasher, RH & Waterworks fixtures, linear fireplaces, designer finishes and extensive built-ins. Spa-like primary w/steam shower. LaCantina door opens to heated/covered composite deck backing to paver patio, turf yard, spa and boathouse
Location
State OR
County Clackamas
Area _147
Rooms
Basement Daylight, Finished
Interior
Interior Features Ceiling Fan, Engineered Hardwood, Garage Door Opener, Hardwood Floors, Heated Tile Floor, Laundry, Quartz, Smart Camera Recording, Soaking Tub, Sound System, Tile Floor, Vaulted Ceiling
Heating Forced Air95 Plus
Cooling Central Air
Fireplaces Number 2
Fireplaces Type Gas
Appliance Builtin Range, Builtin Refrigerator, Convection Oven, Dishwasher, Disposal, Double Oven, Gas Appliances, Microwave, Pot Filler, Quartz, Range Hood, Stainless Steel Appliance
Exterior
Exterior Feature Boat House, Covered Patio, Dock, Fenced, Gas Hookup, Outbuilding, Patio, Security Lights, Sprinkler, Water Feature, Yard
Garage Attached, Oversized
Garage Spaces 2.0
Waterfront Yes
Waterfront Description Lake
View Y/N true
View Lake
Roof Type Composition
Garage Yes
Building
Lot Description Cul_de_sac, Level, Private
Story 3
Foundation Concrete Perimeter
Sewer Public Sewer
Water Public Water
Level or Stories 3
New Construction No
Schools
Elementary Schools Westridge
Middle Schools Lakeridge
High Schools Lakeridge
Others
Senior Community No
Acceptable Financing Cash, Conventional
Listing Terms Cash, Conventional
Read Less
Want to know what your home might be worth? Contact us for a FREE valuation!

Our team is ready to help you sell your home for the highest possible price ASAP







