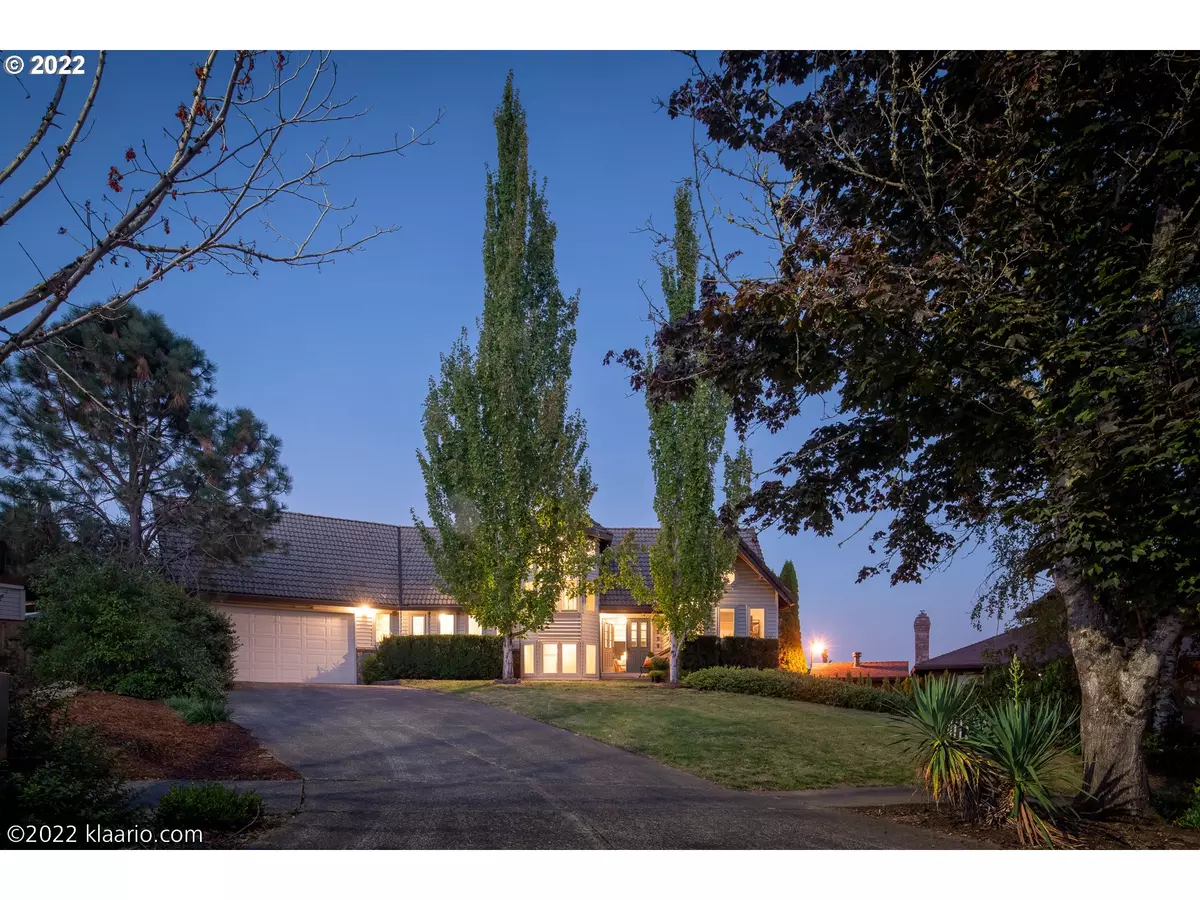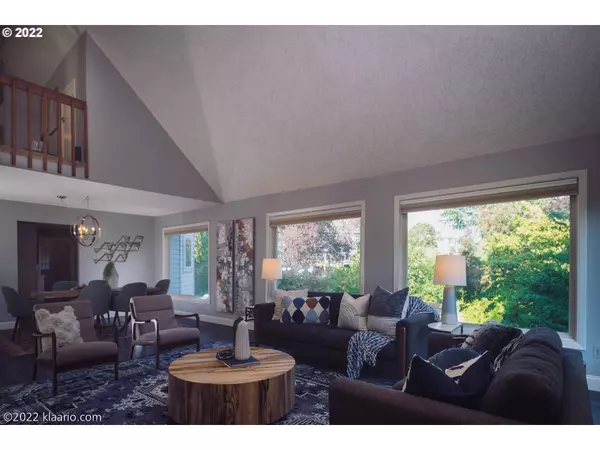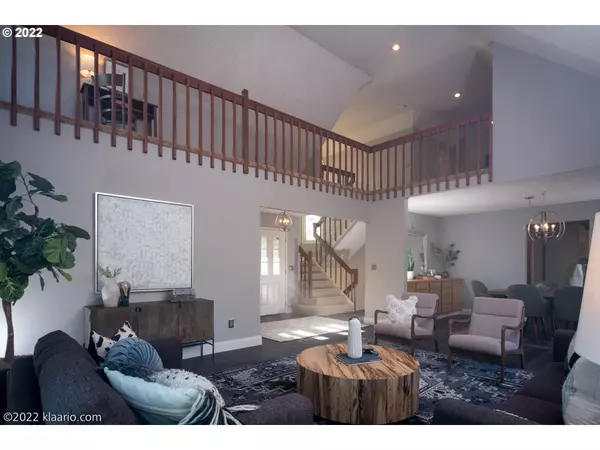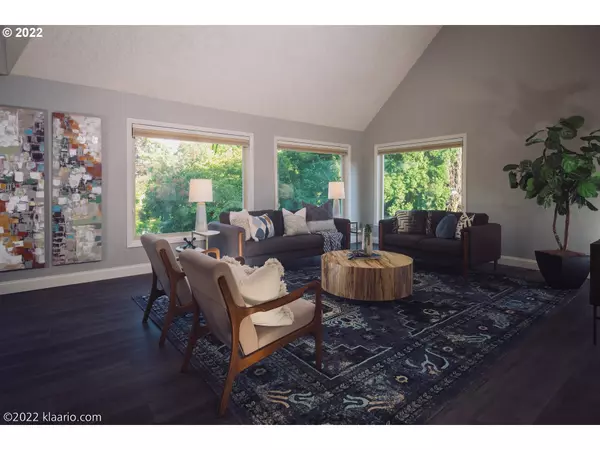Bought with Keller Williams Realty Professionals
$770,000
$795,000
3.1%For more information regarding the value of a property, please contact us for a free consultation.
14236 SW Yearling WAY Beaverton, OR 97008
5 Beds
2.2 Baths
3,928 SqFt
Key Details
Sold Price $770,000
Property Type Single Family Home
Sub Type Single Family Residence
Listing Status Sold
Purchase Type For Sale
Square Footage 3,928 sqft
Price per Sqft $196
Subdivision Sorrento Ridge
MLS Listing ID 22011581
Sold Date 04/07/23
Style N W Contemporary
Bedrooms 5
Full Baths 2
HOA Y/N No
Year Built 1986
Annual Tax Amount $7,123
Tax Year 2021
Lot Size 0.280 Acres
Property Description
NW Contemporary style meets retro cool. Architect-designed, bespoke home features vaulted ceilings, and lovely area views. Thoughtful remodel with 80s retro features. So many newly rebuilt elements. Remodeled kitchen & baths, new laminate floor, new interior paint, new electrical elements, new lighting, and new woodwork. A blended, cool vibe resulting in a one-off property. A fun, landmark home. Perfect for the owner looking for a matchless dwelling experience, in a home many would love to own!
Location
State OR
County Washington
Area _150
Zoning R7
Rooms
Basement Daylight, Finished
Interior
Interior Features Ceiling Fan, Garage Door Opener, High Ceilings, Jetted Tub, Laminate Flooring, Vaulted Ceiling, Wallto Wall Carpet
Heating Forced Air
Appliance Builtin Oven, Builtin Range, Convection Oven, Dishwasher, Disposal, Free Standing Refrigerator, Gas Appliances, Microwave, Pantry, Range Hood, Stainless Steel Appliance, Tile
Exterior
Exterior Feature Athletic Court, Deck, R V Parking, R V Boat Storage, Yard
Parking Features Attached, Oversized
Garage Spaces 3.0
View Y/N true
View Mountain, Seasonal, Territorial
Roof Type Tile
Garage Yes
Building
Lot Description Gentle Sloping, Terraced
Story 3
Foundation Slab
Sewer Public Sewer
Water Public Water
Level or Stories 3
New Construction No
Schools
Elementary Schools Hiteon
Middle Schools Conestoga
High Schools Southridge
Others
Senior Community No
Acceptable Financing Cash, Conventional
Listing Terms Cash, Conventional
Read Less
Want to know what your home might be worth? Contact us for a FREE valuation!

Our team is ready to help you sell your home for the highest possible price ASAP







