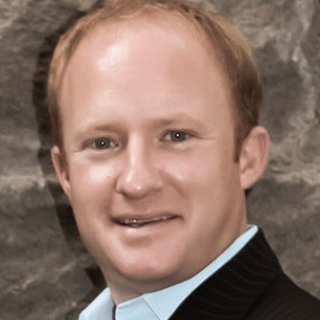Bought with Redfin
$1,025,000
$1,100,000
6.8%For more information regarding the value of a property, please contact us for a free consultation.
9500 NE 111TH ST Vancouver, WA 98662
4 Beds
3.1 Baths
3,128 SqFt
Key Details
Sold Price $1,025,000
Property Type Single Family Home
Sub Type Single Family Residence
Listing Status Sold
Purchase Type For Sale
Square Footage 3,128 sqft
Price per Sqft $327
Subdivision Frasier Downs
MLS Listing ID 22415241
Sold Date 03/14/23
Style Stories2
Bedrooms 4
Full Baths 3
HOA Fees $56/mo
HOA Y/N Yes
Year Built 2018
Annual Tax Amount $5,454
Tax Year 2022
Lot Size 5,662 Sqft
Property Sub-Type Single Family Residence
Property Description
Peaceful paradise situated beautifully in a cul-de-sac all by itself. 4 bed + 2 offices (office next to sauna not pictured). 2 master bedrooms, master #1 provides private balcony access. Heated floors on all full baths. Shower in sauna + add. shower outside by the heated pool & jacuzzi. High ceilings, 10ft on the main + 9 on L2. Custom finishes. Central vacuum. Celebrate life & host outdoors with large driveway, BBQ area, pool, jacuzzi, sauna w/ its own private entrance, multiple ovens.
Location
State WA
County Clark
Area _62
Zoning R1-5
Interior
Interior Features Central Vacuum, Garage Door Opener, Heated Tile Floor, High Ceilings, Smart Thermostat, Washer Dryer
Heating Floor Furnace, Forced Air
Cooling Central Air
Fireplaces Number 1
Fireplaces Type Gas
Appliance Builtin Oven, Dishwasher, Disposal, Double Oven, Free Standing Refrigerator, Island, Microwave, Pantry, Pot Filler, Range Hood, Stainless Steel Appliance
Exterior
Exterior Feature Covered Patio, Fenced, Gas Hookup, Pool
Parking Features Attached
Garage Spaces 2.0
View Y/N true
View Trees Woods
Roof Type Composition
Garage Yes
Building
Lot Description Cul_de_sac, Gentle Sloping
Story 2
Sewer Public Sewer
Water Public Water
Level or Stories 2
New Construction No
Schools
Elementary Schools Glenwood
Middle Schools Laurin
High Schools Prairie
Others
Senior Community No
Acceptable Financing Cash, Conventional, FHA, VALoan
Listing Terms Cash, Conventional, FHA, VALoan
Read Less
Want to know what your home might be worth? Contact us for a FREE valuation!

Our team is ready to help you sell your home for the highest possible price ASAP







