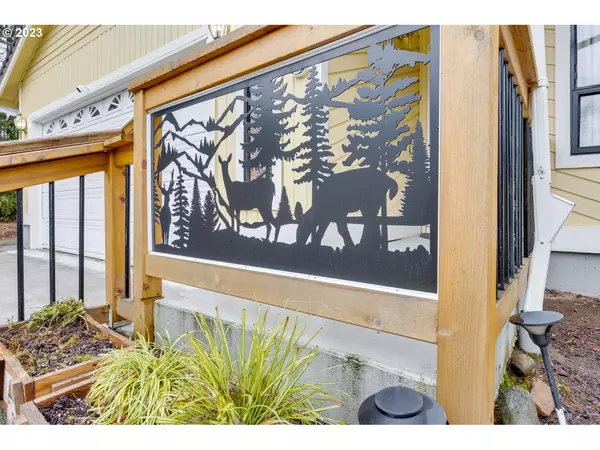Bought with Dwell Realty
$525,950
$525,950
For more information regarding the value of a property, please contact us for a free consultation.
1103 SW CHASTAIN DR Gresham, OR 97080
3 Beds
2 Baths
1,836 SqFt
Key Details
Sold Price $525,950
Property Type Single Family Home
Sub Type Single Family Residence
Listing Status Sold
Purchase Type For Sale
Square Footage 1,836 sqft
Price per Sqft $286
Subdivision Squire Brook
MLS Listing ID 23593597
Sold Date 03/08/23
Style Stories1, Ranch
Bedrooms 3
Full Baths 2
HOA Y/N No
Year Built 1979
Annual Tax Amount $4,883
Tax Year 2021
Lot Size 0.320 Acres
Property Description
WOW, hard to find, beautifully updated 1 level ranch over 1800 Sq Ft w/gated RV parking area on huge 1/3 acre lot. Recently painted throughout boasting new luxury plank flooring & kitchen updated w/painted cabinets, new subway tile, countertops, farm sink, lighting & updated coffee area for that morning cup of Joe! Newer high efficiency gas furnace, AC, water heater and fencing. Large covered deck, fenced yard and patio area for outside entertaining. Includes year old washer/dryer & refrigerator
Location
State OR
County Multnomah
Area _144
Rooms
Basement Crawl Space
Interior
Interior Features Garage Door Opener, Laminate Flooring, Laundry, Washer Dryer
Heating Forced Air95 Plus
Cooling Central Air
Fireplaces Number 1
Fireplaces Type Gas
Appliance Dishwasher, Disposal, Double Oven, Free Standing Gas Range, Free Standing Refrigerator, Island, Microwave, Stainless Steel Appliance, Tile
Exterior
Exterior Feature Covered Deck, Fenced, Patio, Porch, Yard
Garage Detached, Oversized
Garage Spaces 2.0
View Y/N true
View Seasonal
Roof Type Composition
Parking Type Driveway, R V Access Parking
Garage Yes
Building
Lot Description Cul_de_sac, Gentle Sloping, Level
Story 1
Foundation Concrete Perimeter
Sewer Public Sewer
Water Public Water
Level or Stories 1
New Construction No
Schools
Elementary Schools Hollydale
Middle Schools Dexter Mccarty
High Schools Gresham
Others
Senior Community No
Acceptable Financing Cash, Conventional, FHA, VALoan
Listing Terms Cash, Conventional, FHA, VALoan
Read Less
Want to know what your home might be worth? Contact us for a FREE valuation!

Our team is ready to help you sell your home for the highest possible price ASAP







