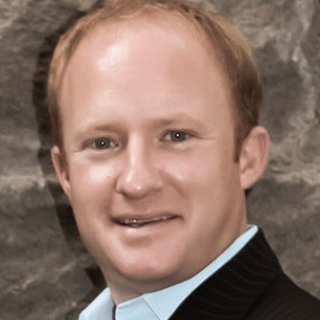Bought with Mal & Seitz
$975,000
$995,000
2.0%For more information regarding the value of a property, please contact us for a free consultation.
15000 NE 11TH ST Vancouver, WA 98684
4 Beds
3.1 Baths
4,002 SqFt
Key Details
Sold Price $975,000
Property Type Single Family Home
Sub Type Single Family Residence
Listing Status Sold
Purchase Type For Sale
Square Footage 4,002 sqft
Price per Sqft $243
MLS Listing ID 23413726
Sold Date 03/02/23
Style Stories2, Traditional
Bedrooms 4
Full Baths 3
HOA Y/N No
Year Built 2003
Annual Tax Amount $8,011
Tax Year 2022
Lot Size 10,454 Sqft
Property Sub-Type Single Family Residence
Property Description
Welcome to prestigious First Place.The appealing design of this home is exceptional.Spacious open kitchen w/all soft close cabinets & pullout drawers.Beautiful refinished cherrywood floors,new wool carpets.Primary ensuite w/updated bath,walk in shower & stand alone tub.Large walkin closet.Guest bedroom w/ continental bath.Jack-n-Jill bath between 2bedrms.Back stairway accesses loft (bonus or 5th bedrm).New wine cellar.Large professionally manicured yard w/new exposed beam patio cover.RV parking
Location
State WA
County Clark
Area _22
Rooms
Basement Crawl Space
Interior
Interior Features Ceiling Fan, Central Vacuum, Garage Door Opener, Hardwood Floors, Wallto Wall Carpet, Washer Dryer
Heating Forced Air
Cooling Central Air
Fireplaces Number 2
Fireplaces Type Gas
Appliance Builtin Oven, Builtin Range, Dishwasher, Disposal, Down Draft, Free Standing Refrigerator, Granite, Island, Microwave, Pantry, Wine Cooler
Exterior
Exterior Feature Fenced, Gazebo, Patio, R V Parking, Sprinkler, Yard
Parking Features Attached
Garage Spaces 3.0
View Y/N false
Roof Type Tile
Garage Yes
Building
Lot Description Level
Story 2
Foundation Concrete Perimeter
Sewer Public Sewer
Water Public Water
Level or Stories 2
New Construction No
Schools
Elementary Schools Hearthwood
Middle Schools Cascade
High Schools Evergreen
Others
Senior Community No
Acceptable Financing Cash, Conventional
Listing Terms Cash, Conventional
Read Less
Want to know what your home might be worth? Contact us for a FREE valuation!

Our team is ready to help you sell your home for the highest possible price ASAP







