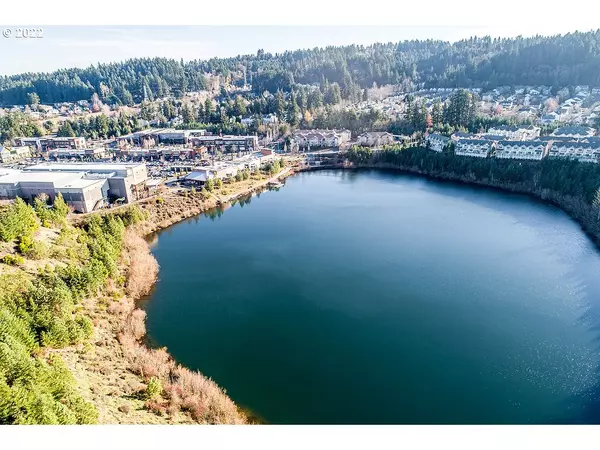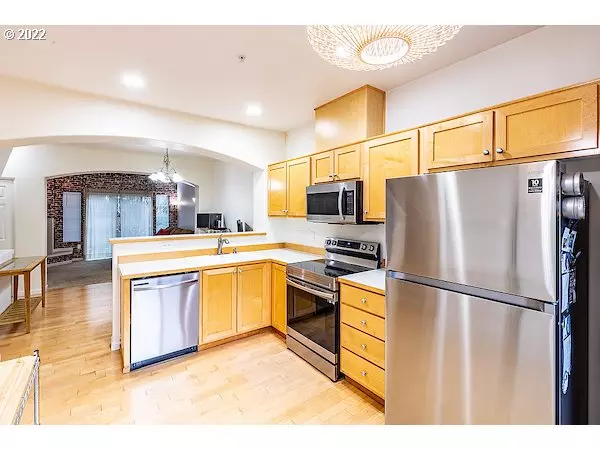Bought with Knipe Realty ERA Powered
$360,000
$350,000
2.9%For more information regarding the value of a property, please contact us for a free consultation.
15205 SW WARBLER WAY #103 Beaverton, OR 97007
2 Beds
2.1 Baths
1,097 SqFt
Key Details
Sold Price $360,000
Property Type Townhouse
Sub Type Townhouse
Listing Status Sold
Purchase Type For Sale
Square Footage 1,097 sqft
Price per Sqft $328
Subdivision Summit At Progress Ridge
MLS Listing ID 22544519
Sold Date 02/03/23
Style Townhouse, Tri Level
Bedrooms 2
Full Baths 2
Condo Fees $306
HOA Fees $306/mo
HOA Y/N Yes
Year Built 2005
Annual Tax Amount $3,668
Tax Year 2021
Property Description
Highly desired, sought after, quiet location in the heart of the Progress Ridge community that offers walking paths, parks, lake, restaurants, shopping & Beaverton Schools! This 2 bedroom; 2 1/2 bath townhouse style condo is open concept ,recently updated with fresh paint, new appliances (included +washer/dryer) & added shelving for storage. High ceilings with archways, carpet and wood floors. Tandem 2 car garage & low maintenance back patio. Home warranty included!
Location
State OR
County Washington
Area _150
Interior
Interior Features Garage Door Opener, Hardwood Floors, High Ceilings, Laundry, Washer Dryer, Wood Floors
Heating Forced Air
Cooling Central Air
Fireplaces Number 1
Fireplaces Type Gas
Appliance Dishwasher, Disposal, Free Standing Gas Range, Free Standing Refrigerator, Microwave
Exterior
Exterior Feature Patio
Garage Attached, Tandem
Garage Spaces 2.0
View Y/N false
Roof Type Composition
Parking Type Driveway, Other
Garage Yes
Building
Lot Description Commons, Level
Story 2
Foundation Slab
Sewer Public Sewer
Water Public Water
Level or Stories 2
New Construction No
Schools
Elementary Schools Nancy Ryles
Middle Schools Conestoga
High Schools Mountainside
Others
Senior Community No
Acceptable Financing Cash, Conventional, FHA
Listing Terms Cash, Conventional, FHA
Read Less
Want to know what your home might be worth? Contact us for a FREE valuation!

Our team is ready to help you sell your home for the highest possible price ASAP







