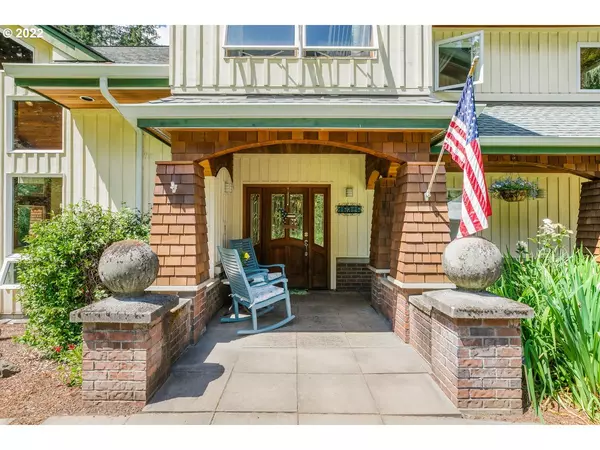Bought with Legions Realty
$1,150,000
$1,150,000
For more information regarding the value of a property, please contact us for a free consultation.
16316 NE 167TH ST Brush Prairie, WA 98606
3 Beds
2.1 Baths
4,523 SqFt
Key Details
Sold Price $1,150,000
Property Type Single Family Home
Sub Type Single Family Residence
Listing Status Sold
Purchase Type For Sale
Square Footage 4,523 sqft
Price per Sqft $254
Subdivision Hockinson
MLS Listing ID 22104501
Sold Date 11/23/22
Style Stories2, Traditional
Bedrooms 3
Full Baths 2
HOA Y/N No
Year Built 2003
Annual Tax Amount $9,031
Tax Year 2022
Lot Size 16.780 Acres
Property Description
Architect designed. Stunning home on 16.78 wooded acres. Cathedral vaults, beamed ceilings, cedar, cherry, oak, everywhere. Guest BR on main has full bath and private sitting patio. 21x27 Bonus room. Central vac. X-large Laundry. Huge covered deck area. 2 tax parcels. Fully grown merchantable timber. 3 car garage/shop has upper level and is almost 3000 sf total. Attached over 1600 sf ADU not included in total sf. Sauna. Even has a full size basketball court. Hockinson schools.
Location
State WA
County Clark
Area _62
Zoning R-5
Rooms
Basement Crawl Space
Interior
Interior Features Auxiliary Dwelling Unit, Ceiling Fan, Central Vacuum, Garage Door Opener, Hardwood Floors, High Ceilings, Laundry, Separate Living Quarters Apartment Aux Living Unit, Tile Floor, Vaulted Ceiling, Wallto Wall Carpet
Heating Forced Air
Cooling Heat Pump
Appliance Builtin Oven, Builtin Refrigerator, Convection Oven, Cook Island, Cooktop, Dishwasher, Granite, Island, Microwave, Pantry, Plumbed For Ice Maker, Range Hood
Exterior
Exterior Feature Covered Deck, Deck, Free Standing Hot Tub, R V Parking, Sauna, Water Feature, Yard
Garage Detached
Garage Spaces 3.0
View Y/N false
Roof Type Composition
Parking Type Driveway, R V Access Parking
Garage Yes
Building
Lot Description Level, Merchantable Timber, Private, Secluded
Story 2
Foundation Concrete Perimeter, Pillar Post Pier
Sewer Septic Tank
Water Well
Level or Stories 2
New Construction No
Schools
Elementary Schools Hockinson
Middle Schools Hockinson
High Schools Hockinson
Others
Senior Community No
Acceptable Financing Cash, Conventional
Listing Terms Cash, Conventional
Read Less
Want to know what your home might be worth? Contact us for a FREE valuation!

Our team is ready to help you sell your home for the highest possible price ASAP







